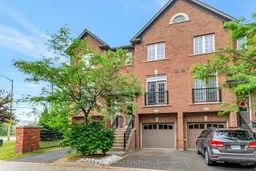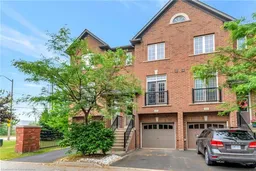Stylish Freehold Executive Townhome in Prime Burlington Location. Welcome to this beautifully maintained freehold executive townhome offering modern finishes, a bright open-concept layout, and the rare bonus of a private, fully fenced backyard. Step inside to 9-foot ceilings on the main level, featuring a spacious and airy kitchen with brand new kitchen appliances, an oversized pantry and a large living area that opens onto a walk-out balcony - perfect for relaxing or entertaining. Upstairs, you'll find two generously sized bedrooms, each with ample closet space. The lower level offers a versatile third bedroom or family room with its own ensuite bathroom, new washer/dryer set, and direct access to the backyard - ideal for guests, a home office, or multigenerational living. With thoughtful storage on every level plus a basement for additional space, this home truly has it all. Located just minutes from highway access, the GO Station, schools, shopping, and restaurants, convenience is at your doorstep. Pet lovers will also appreciate the private, fenced-in dog park exclusive to the complex.
Inclusions: Fridge, stove, dishwasher, washer and dryer





