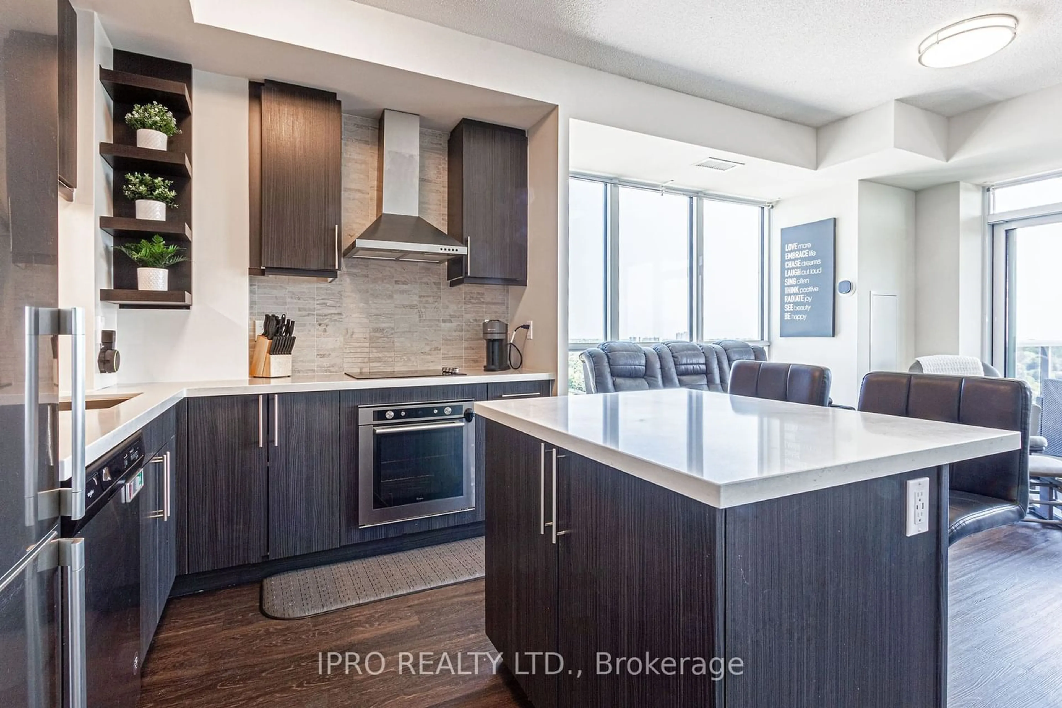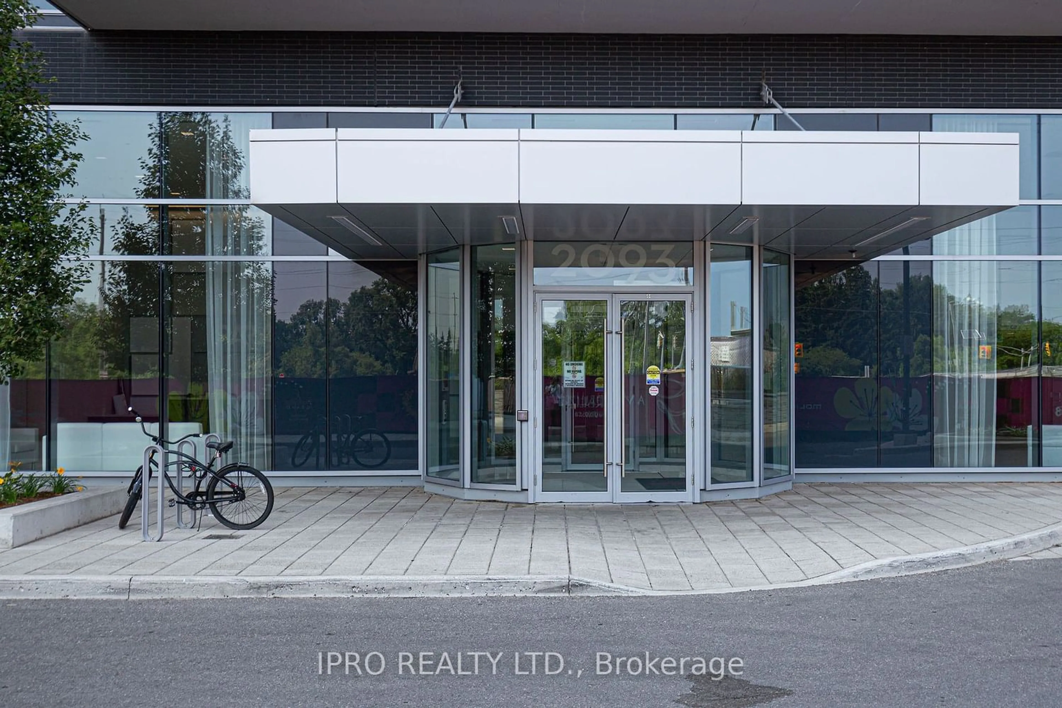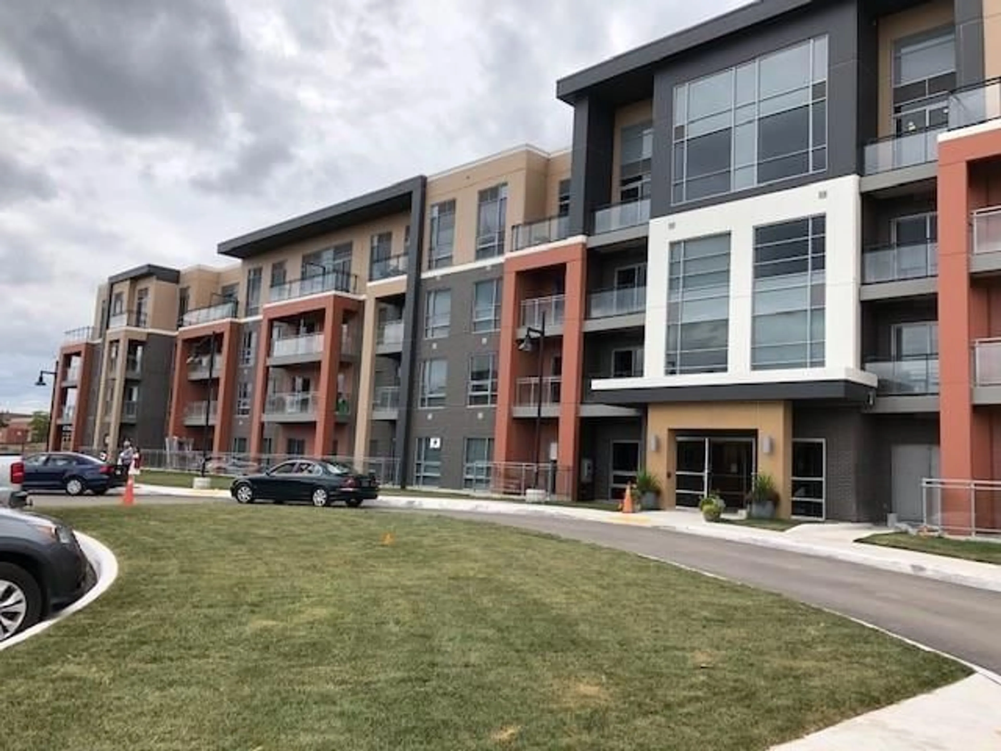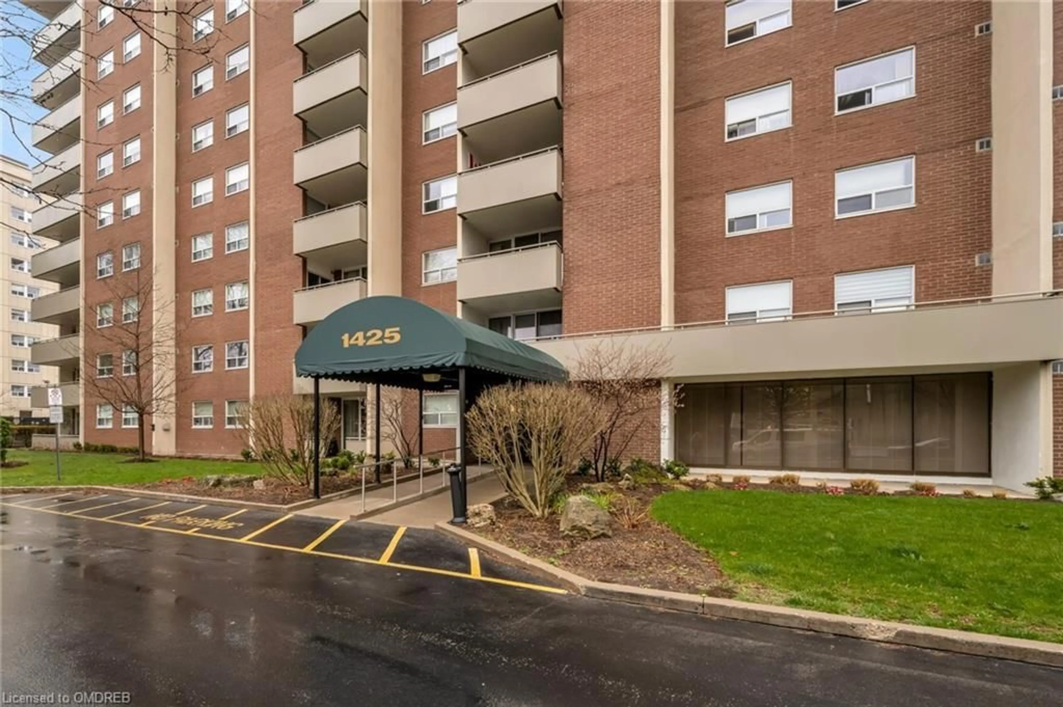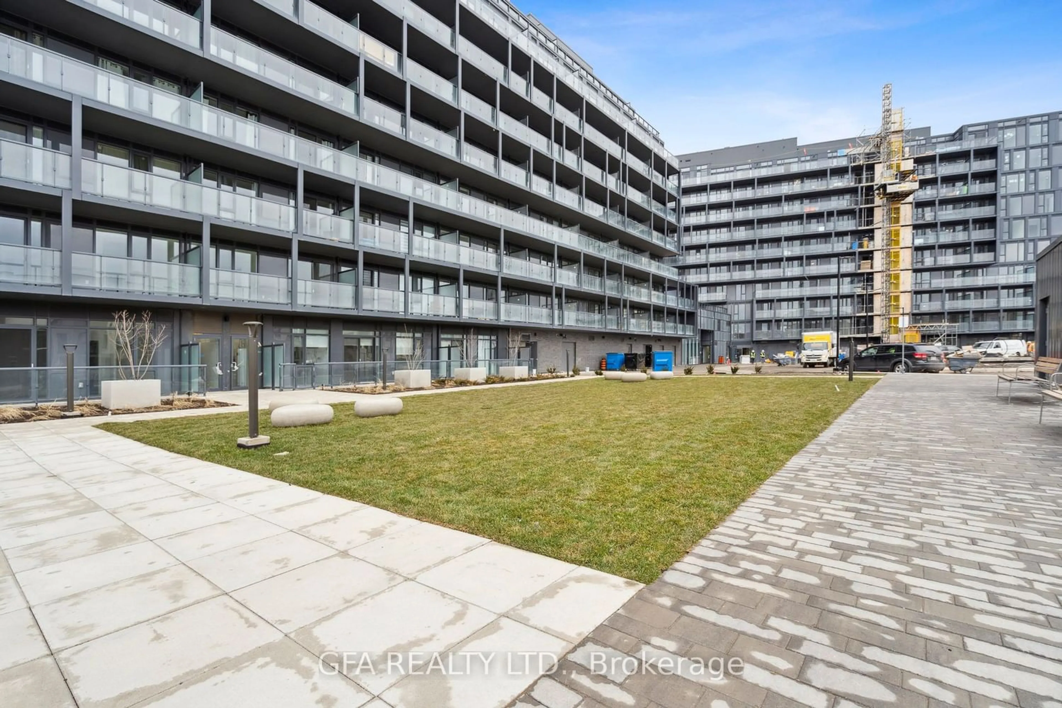2093 Fairview St #1104, Burlington, Ontario L7R 0E6
Contact us about this property
Highlights
Estimated ValueThis is the price Wahi expects this property to sell for.
The calculation is powered by our Instant Home Value Estimate, which uses current market and property price trends to estimate your home’s value with a 90% accuracy rate.$639,000*
Price/Sqft$909/sqft
Days On Market13 days
Est. Mortgage$3,307/mth
Maintenance fees$814/mth
Tax Amount (2024)$2,871/yr
Description
You have seen the others and now the one you've been waiting for is listed for sale! Absolutely Stunning luxury two-bedroom Corner suite with Panoramic South/Eastern views looking over Lake Ontario. Meticulously maintained and upgraded, suite 1104 is sure to impress. Two Bedrooms with king size master. Stainless Steel appliances, Floating storage cabinets, Centre Island, Quartz Counter tops, In-suite Laundry, Luxury vinyl plank floors, Smart Home Features, Upgraded USB Electrical outlets, 9' ceilings, Underground parking for you and your guests, Two Guest suites, Loaded with amenities; indoor infinity pool, Party rooms, Exercise indoors or outdoors with state-of-the-art equipment in the gym. Outdoor BBQs, tables and gas fireplace on the terrace. Indoor event rooms, theatre room, kids playroom, indoor basketball court, Sundeck, 24 hour security, walking distance to shopping, Easy commute to Toronto via GO, QEW, 407 and 403 all just minutes away. Five minute drive to Lake Ontario
Property Details
Interior
Features
Main Floor
Bathroom
4 Pc Bath / Tile Floor / Glass Doors
Prim Bdrm
3.66 x 3.543 Pc Ensuite / South View / Vinyl Floor
2nd Br
2.83 x 2.83W/O To Balcony / Double Closet / Vinyl Floor
Living
4.23 x 3.96W/O To Balcony / Open Concept / South View
Exterior
Features
Parking
Garage spaces 1
Garage type Underground
Other parking spaces 0
Total parking spaces 1
Condo Details
Amenities
Concierge, Exercise Room, Games Room, Guest Suites, Sauna, Visitor Parking
Inclusions
Property History
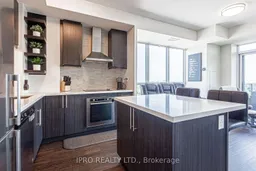 39
39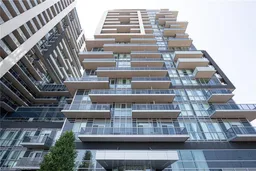 47
47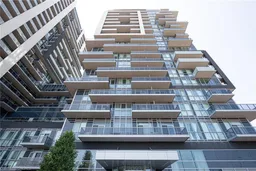 47
47Get an average of $10K cashback when you buy your home with Wahi MyBuy

Our top-notch virtual service means you get cash back into your pocket after close.
- Remote REALTOR®, support through the process
- A Tour Assistant will show you properties
- Our pricing desk recommends an offer price to win the bid without overpaying
