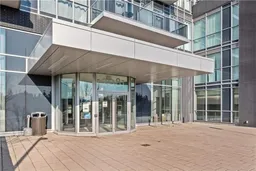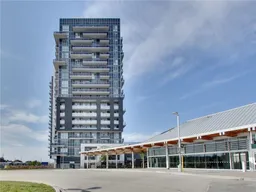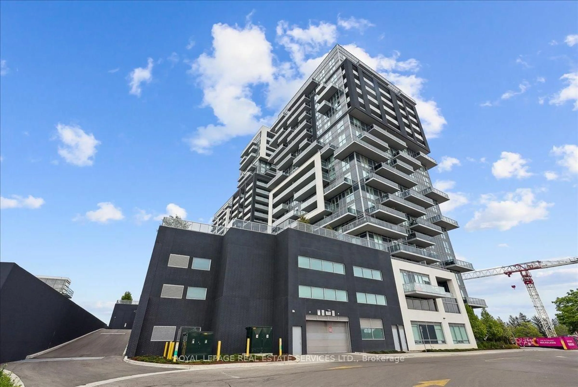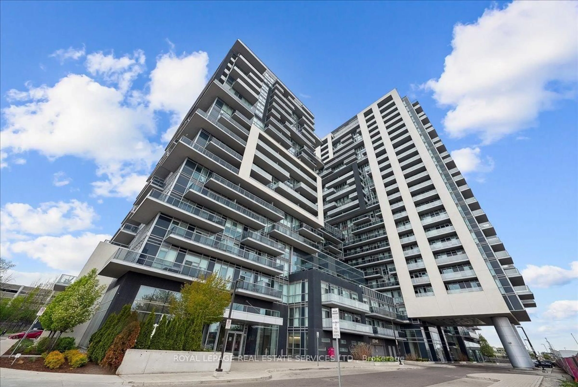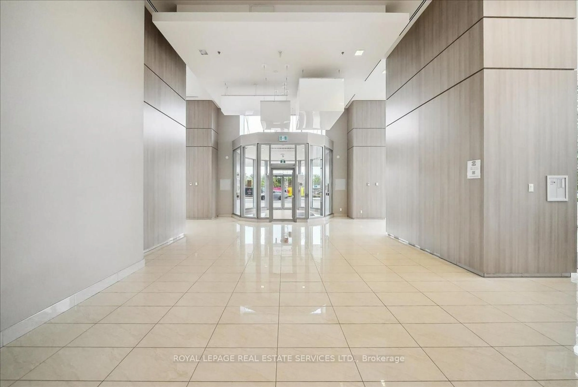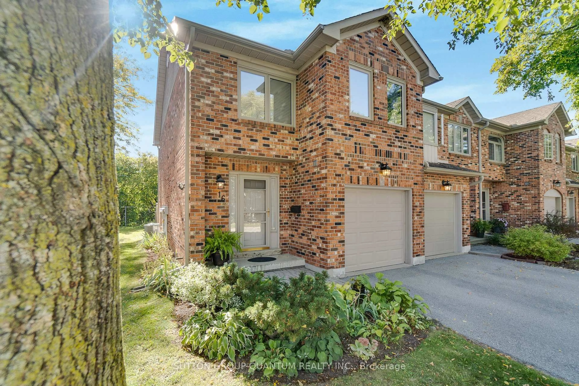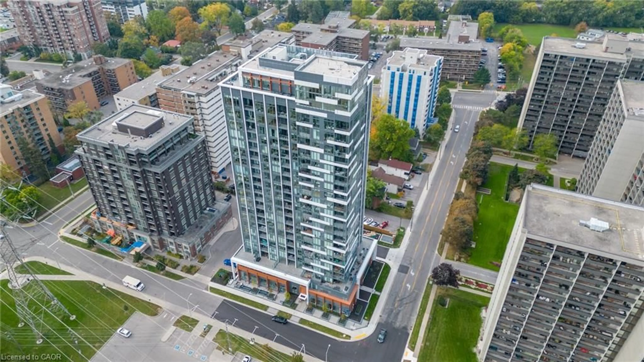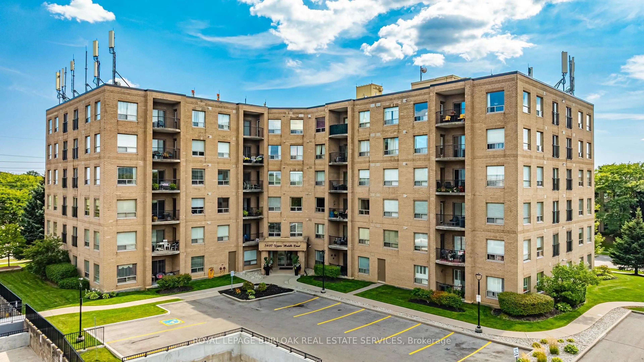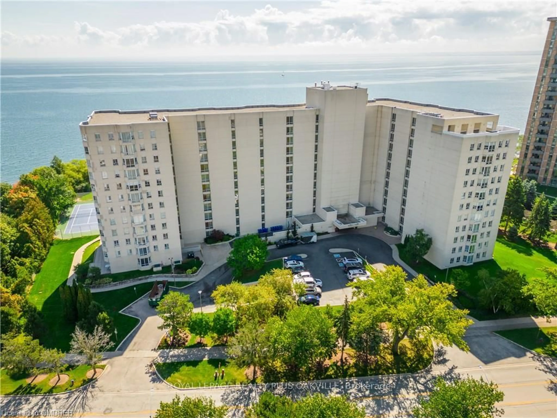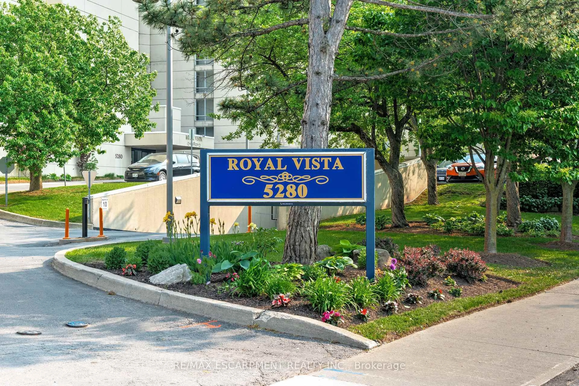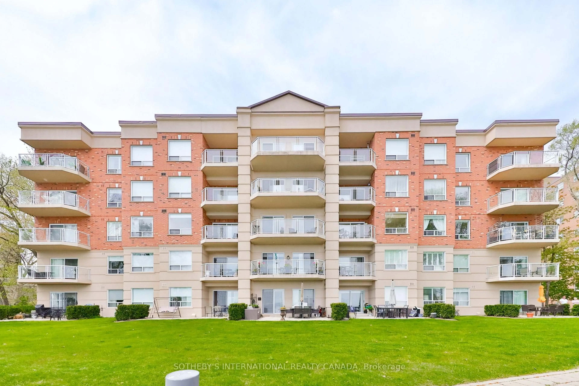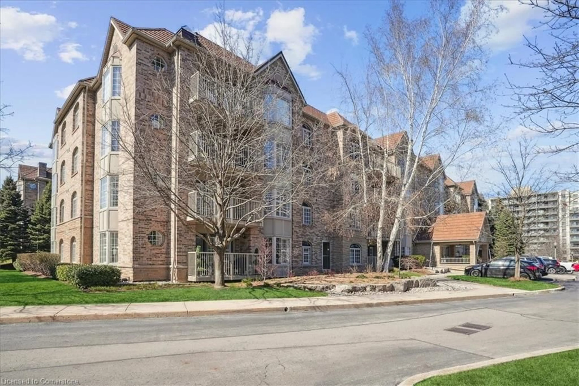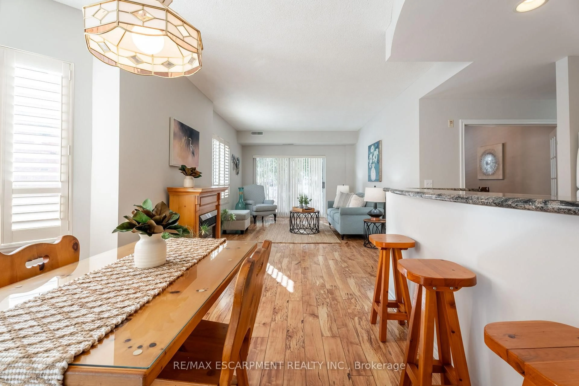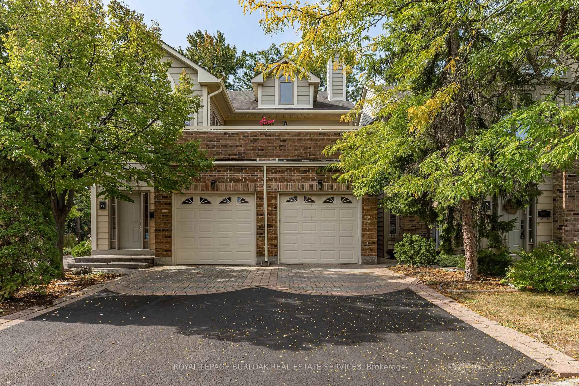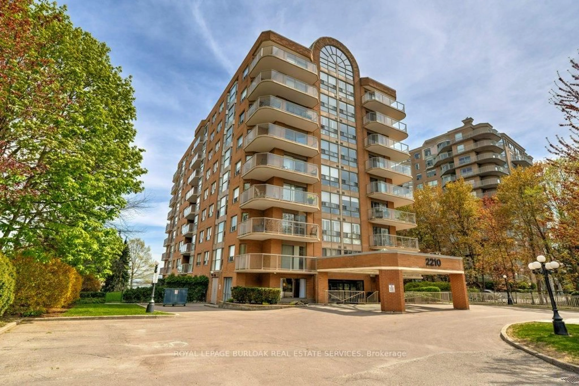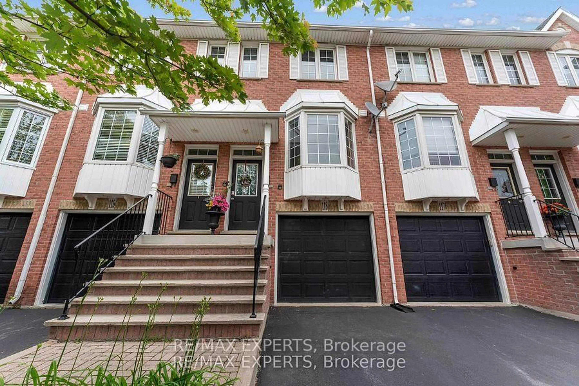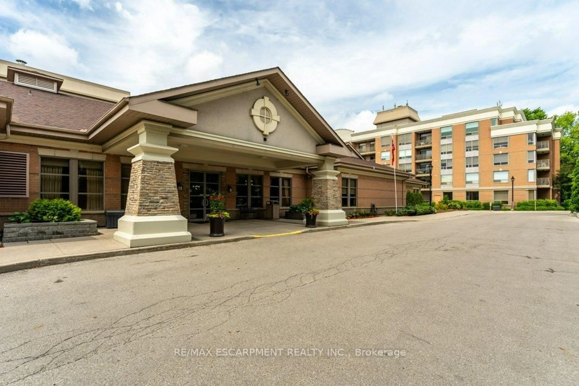2081 Fairview St #1601, Burlington, Ontario L7R 0E4
Contact us about this property
Highlights
Estimated valueThis is the price Wahi expects this property to sell for.
The calculation is powered by our Instant Home Value Estimate, which uses current market and property price trends to estimate your home’s value with a 90% accuracy rate.Not available
Price/Sqft$669/sqft
Monthly cost
Open Calculator

Curious about what homes are selling for in this area?
Get a report on comparable homes with helpful insights and trends.
+2
Properties sold*
$634K
Median sold price*
*Based on last 30 days
Description
Introducing The Ultimate the most coveted and expansive floor plan in the acclaimed Paradigm development, offering 1,049sq. ft. of impeccably designed living space with 2 bedrooms and 2 bathrooms. This rare corner unit is one of only a limited number released, featuring over $30,000 in upgrades and two spacious balconies, including a stunning wrap-around with panoramic views of the escarpment and lake to the south. Enjoy a beautiful open-concept living and dining area with floor-to-ceiling windows and sliding doors that lead to your private outdoor retreat. The sleek modern kitchen is equipped with a centre island, quartz countertops, custom backsplash, and Whirlpool stainless steel appliances. The primary bedroom offers floor-to-ceiling windows, his-and-hers double closets, and a private balcony walk-out. Additional highlights include two side-by-side parking spots, a convenient storage locker, and access to unparalleled amenities at Paradigm: indoor pool and hot tub, sauna, fitness centre, basketball court, outdoor workout space, dog park and wash stations, three party rooms, BBQ area, theatre room, kids playroom, and more. Located next to Burlington GO Station with a private East Tower access path, commuting has never been easier.
Property Details
Interior
Features
Flat Floor
Living
6.84 x 4.4Combined W/Dining
Kitchen
4.46 x 1.4Primary
3.08 x 5.422nd Br
3.72 x 3.49Exterior
Features
Parking
Garage spaces 2
Garage type Underground
Other parking spaces 0
Total parking spaces 2
Condo Details
Amenities
Concierge, Exercise Room, Rooftop Deck/Garden, Party/Meeting Room, Media Room, Visitor Parking
Inclusions
Property History
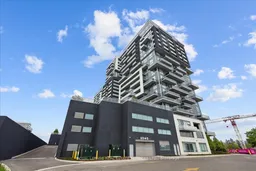 46
46