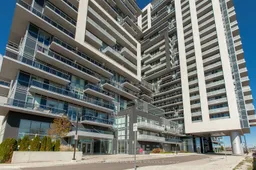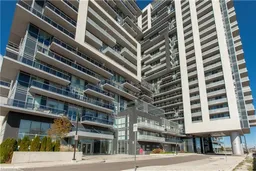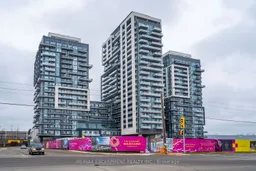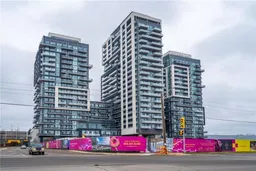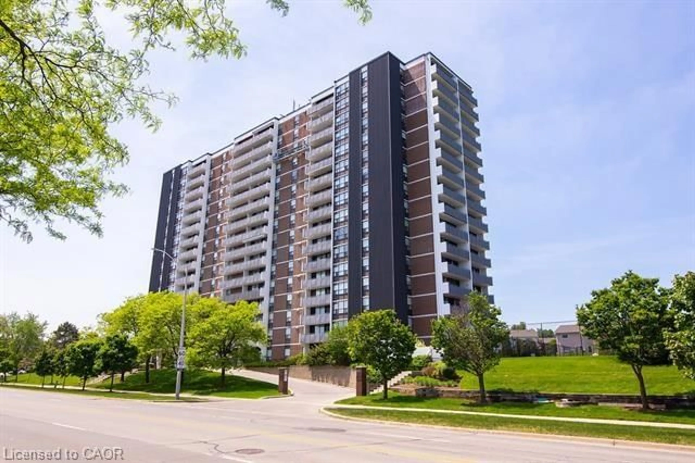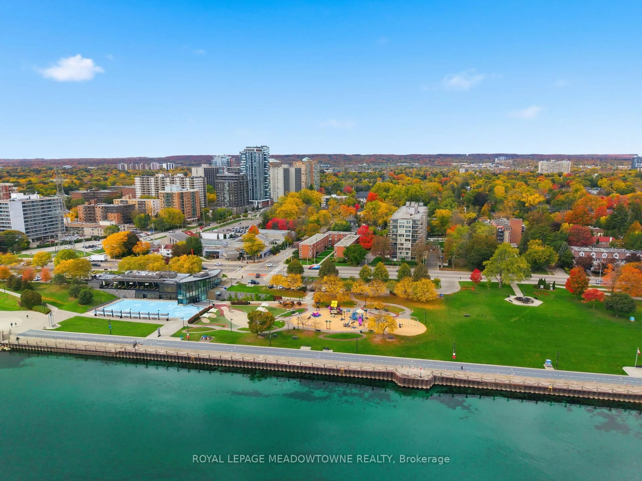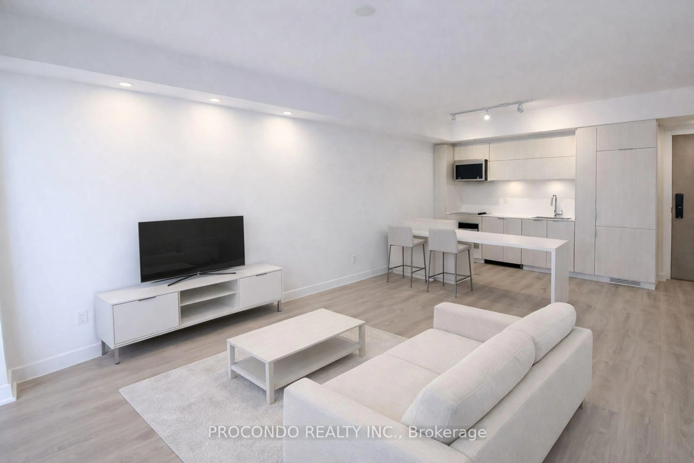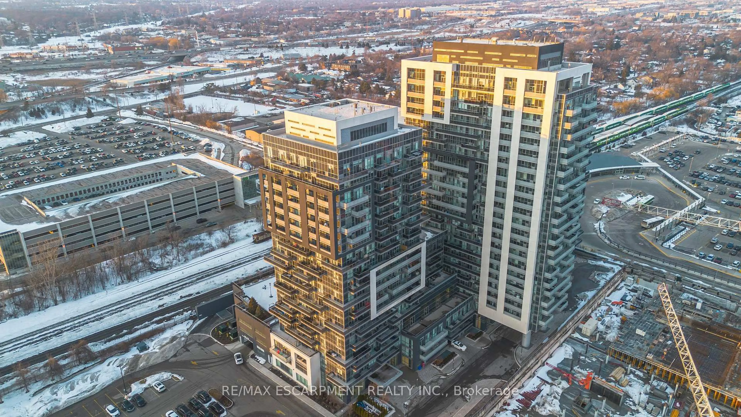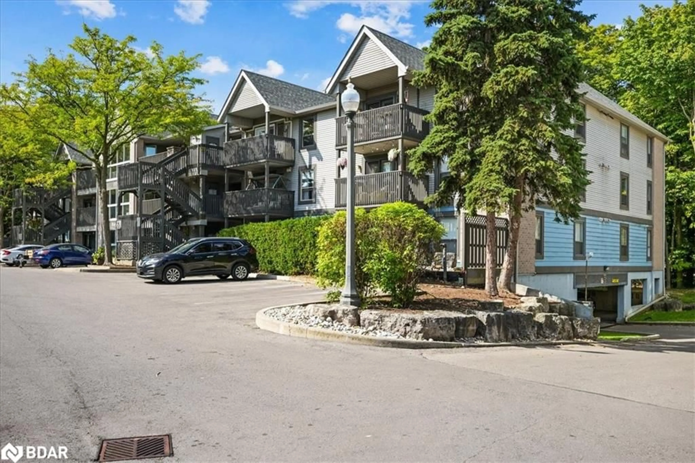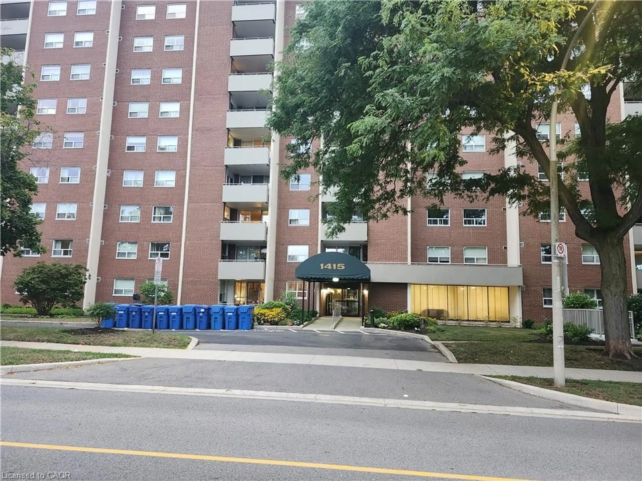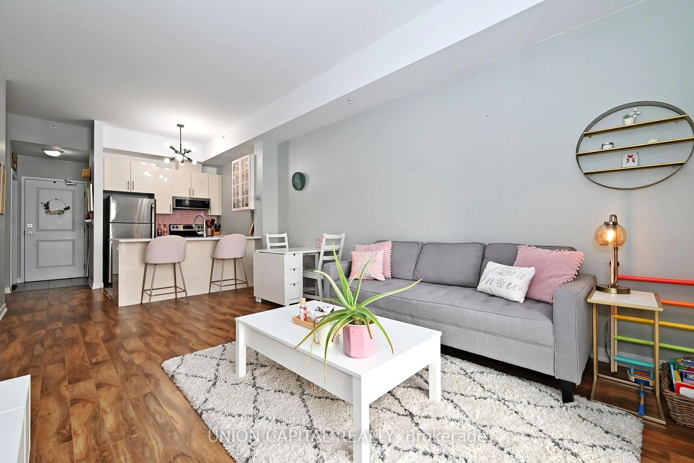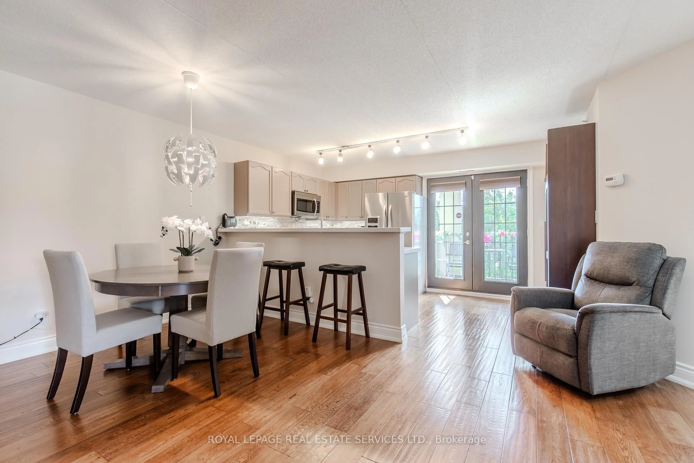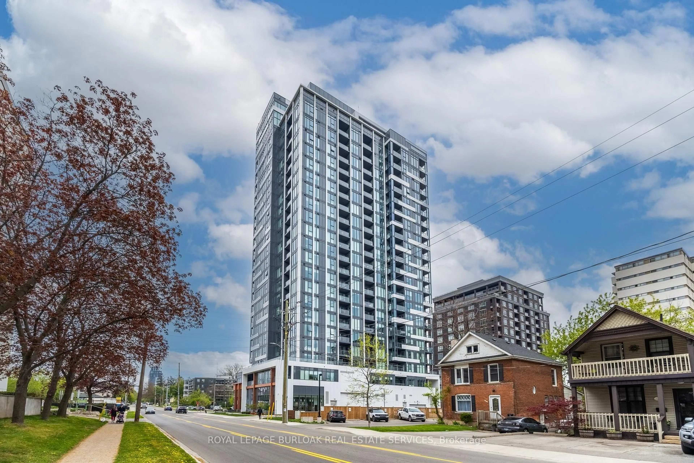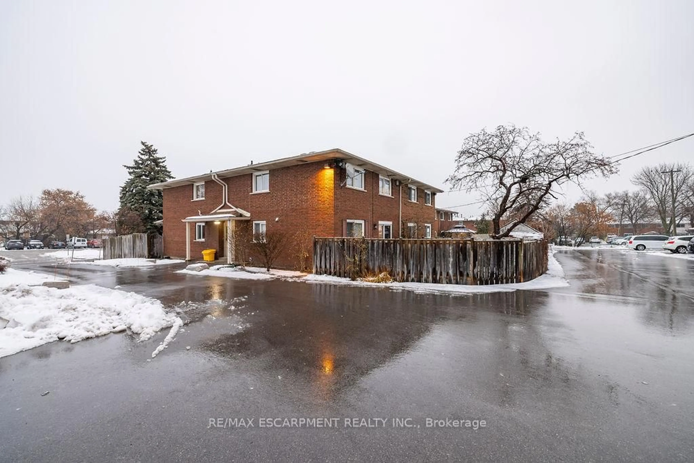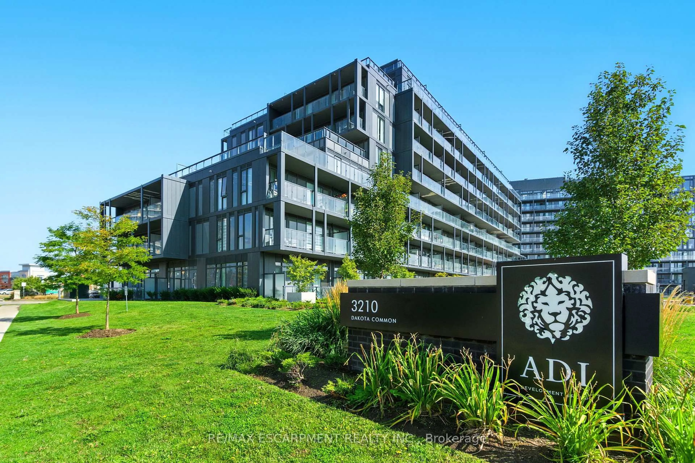Welcome to Paradigm Condos in prime Burlington! This bright, modern 1-bedroom condo is perfectly located within walking distance to shopping and downtown Burlington's shops, restaurants, lakefront, and beach. Direct access to Burlington GO. Minutes from highways and the mall. Featuring laminate floors throughout, this open-concept unit boasts a spacious kitchen with stainless steel appliances, quartz counters, under-cabinet lighting, ample storage, and an island with a breakfast bar. The living area includes a sliding door walkout to the balcony with views of the lake. The bedroom is an oasis with a spacious closet and floor-to-ceiling windows offering stunning views of downtown Burlington and Lake Ontario. The 4-piece bathroom includes a tub/shower combo and there is in-unit laundry with stacked washer and dryer for convenience. Enjoy incredible building amenities: an indoor pool, hot tub, sauna, steam room, fitness center with indoor basketball, movie theatre, 2 party rooms plus sky lounge, outdoor BBQ patio with eating areas, guest suites, 24-hour concierge, and more! Includes a parking spot and locker. Move right in!
Inclusions: Fridge, Built-in Cooktop, Built-in Oven, Dishwasher, Washer, Dryer, Electric Light Fixtures, Window Coverings.
