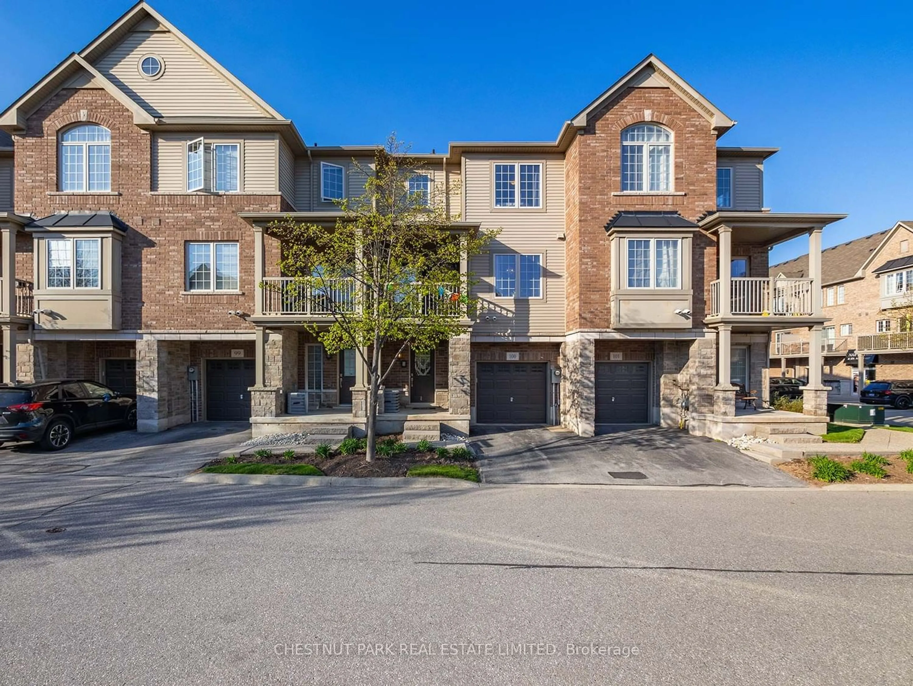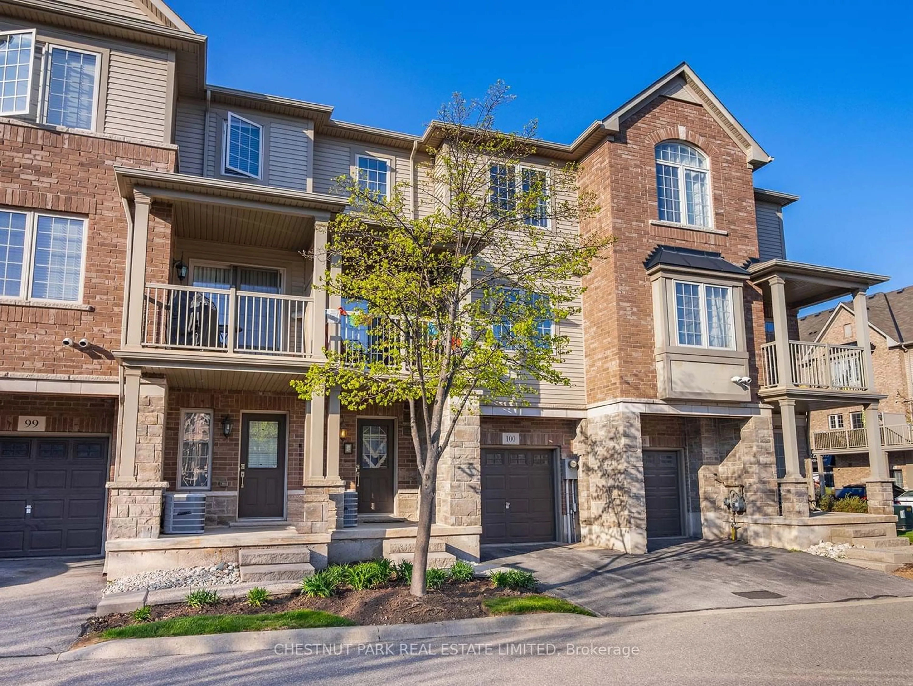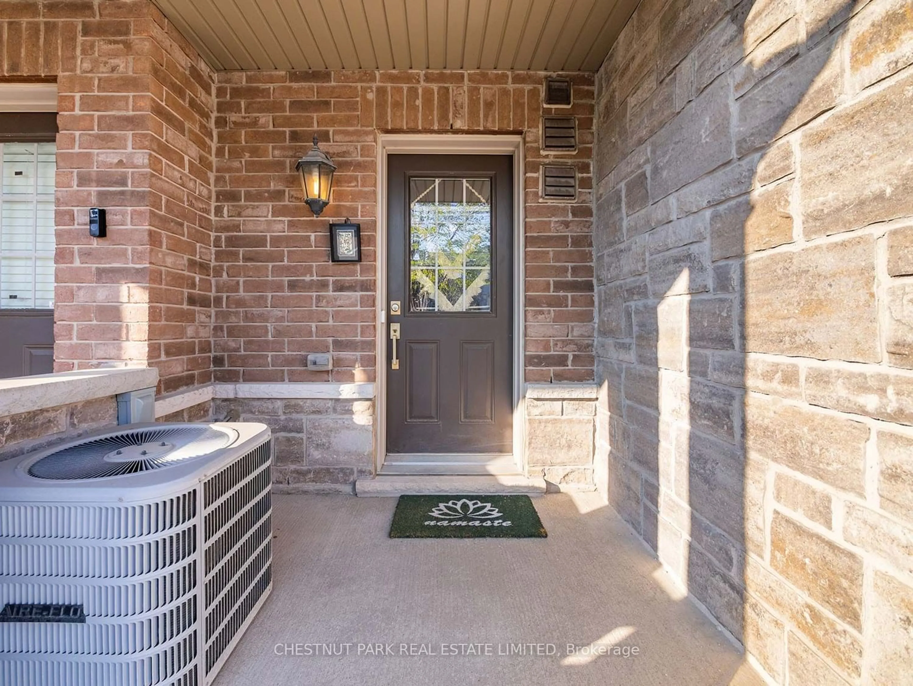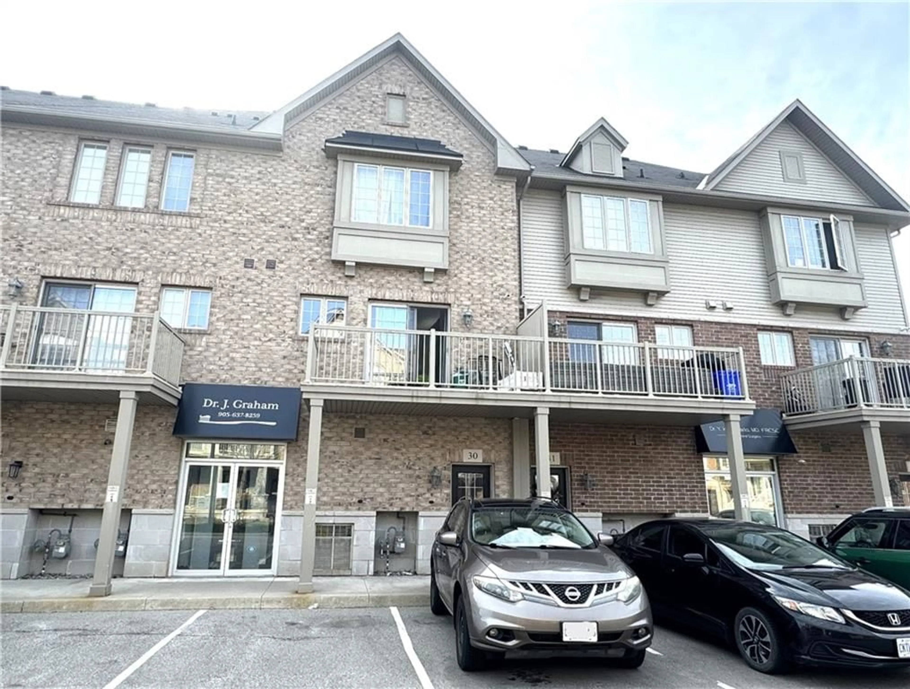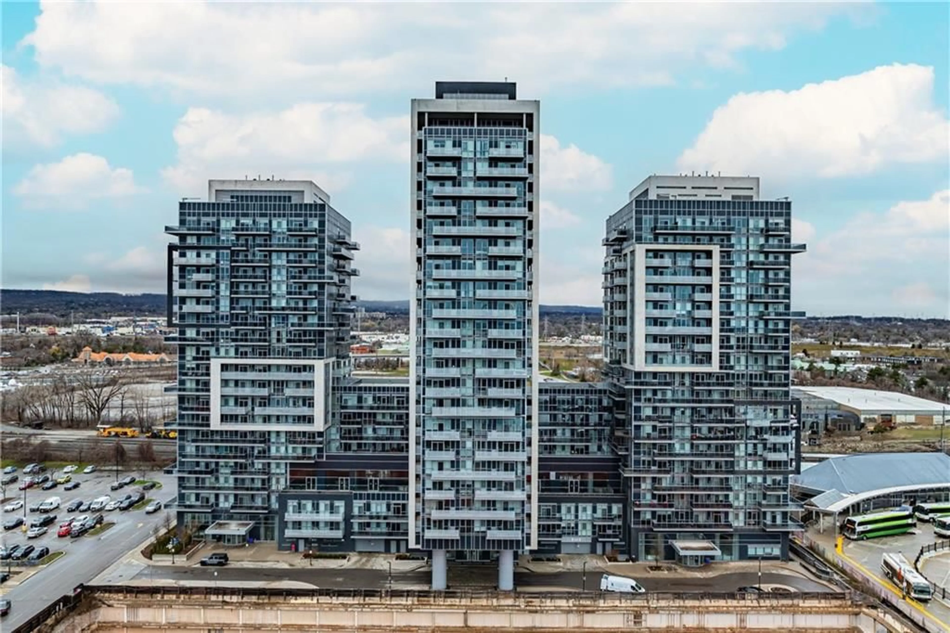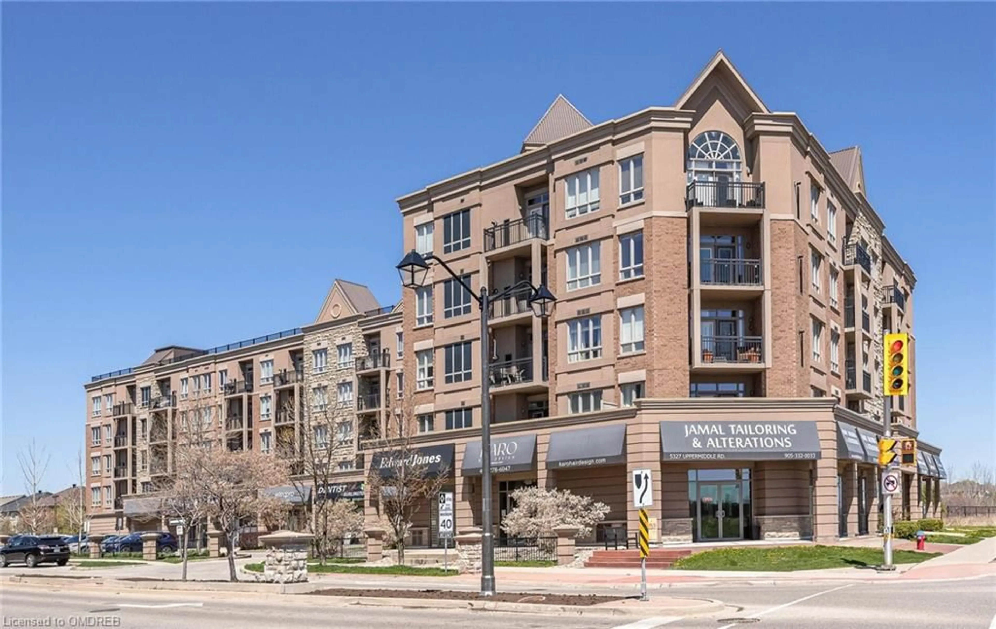1401 Plains Rd #100, Burlington, Ontario L7R 0C2
Contact us about this property
Highlights
Estimated ValueThis is the price Wahi expects this property to sell for.
The calculation is powered by our Instant Home Value Estimate, which uses current market and property price trends to estimate your home’s value with a 90% accuracy rate.$699,000*
Price/Sqft$565/sqft
Days On Market16 days
Est. Mortgage$3,135/mth
Maintenance fees$149/mth
Tax Amount (2023)$3,351/yr
Description
Calling all investors: seize the opportunity to acquire a slice of luxury real estate in Burlington's coveted locale. This 2-bedroom, 2-bathroom townhouse epitomizes the perfect blend of upscale living and strategic investment potential. With its modern design, prime location near essential amenities, and seamless access to transportation networks, this property stands as a beacon of opportunity for savvy investors looking to diversify their portfolio. Step into a space where sophistication meets practicality. From the light-filled living areas to the gourmet kitchen boasting SS appliances, every detail of this home is crafted to appeal to discerning tenants or buyers. With its unbeatable proximity to Costco, IKEA, Mapleview Mall, the Burlington Centre, the Go Station, and the QEW, as well as Lake and downtown Burlington's vibrant restaurants. This property promises not only immediate rental income but also long-term appreciation, making it an investment opportunity not to be missed.
Property Details
Interior
Features
Ground Floor
Foyer
Tile Floor / Open Concept / Large Closet
Bathroom
1.07 x 2.30Tile Floor / 2 Pc Bath / Updated
Laundry
Tile Floor
Exterior
Features
Parking
Garage spaces 1
Garage type Built-In
Other parking spaces 1
Total parking spaces 2
Condo Details
Amenities
Bbqs Allowed
Inclusions
Property History
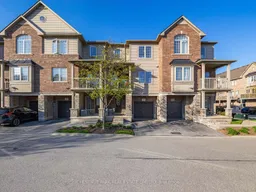 20
20Get an average of $10K cashback when you buy your home with Wahi MyBuy

Our top-notch virtual service means you get cash back into your pocket after close.
- Remote REALTOR®, support through the process
- A Tour Assistant will show you properties
- Our pricing desk recommends an offer price to win the bid without overpaying
