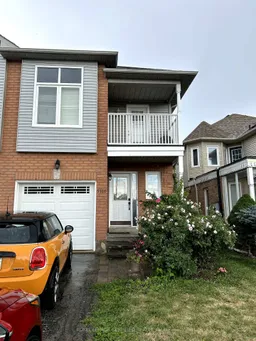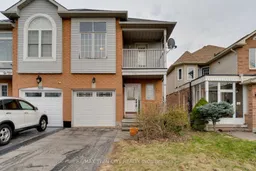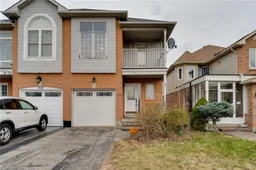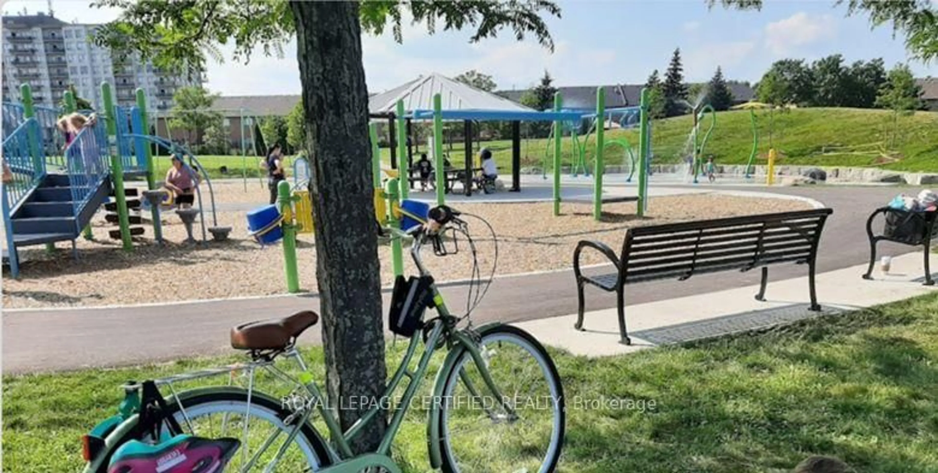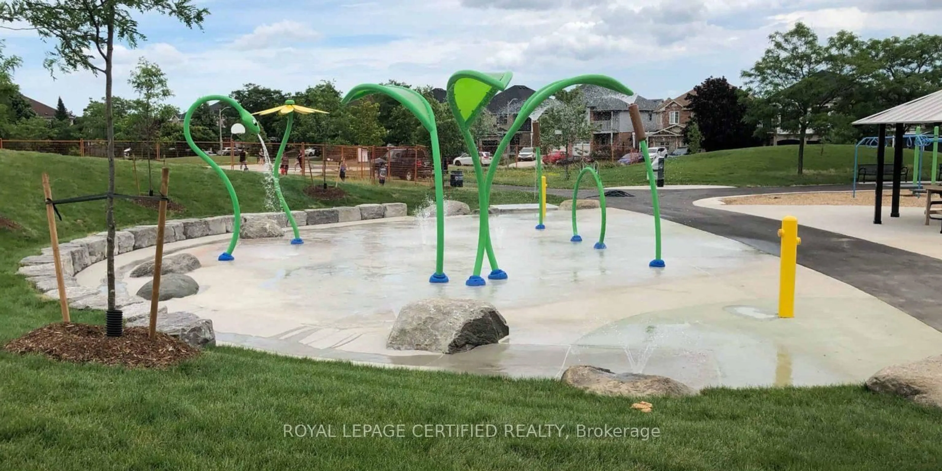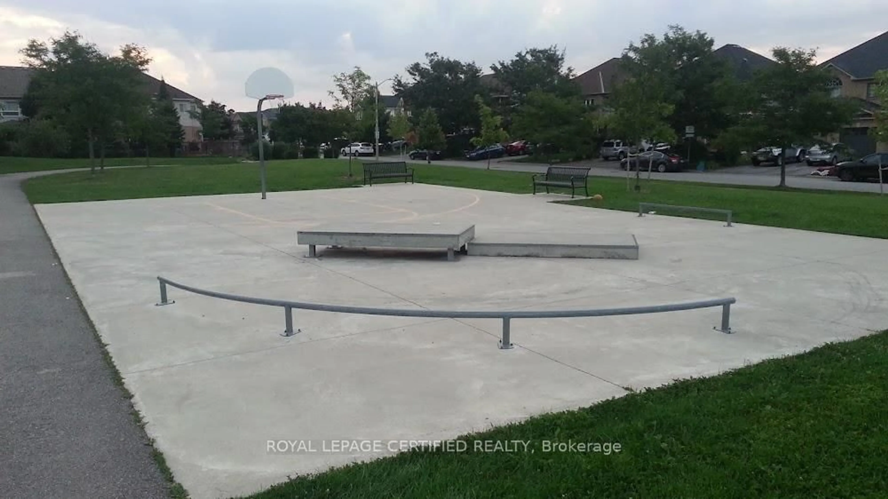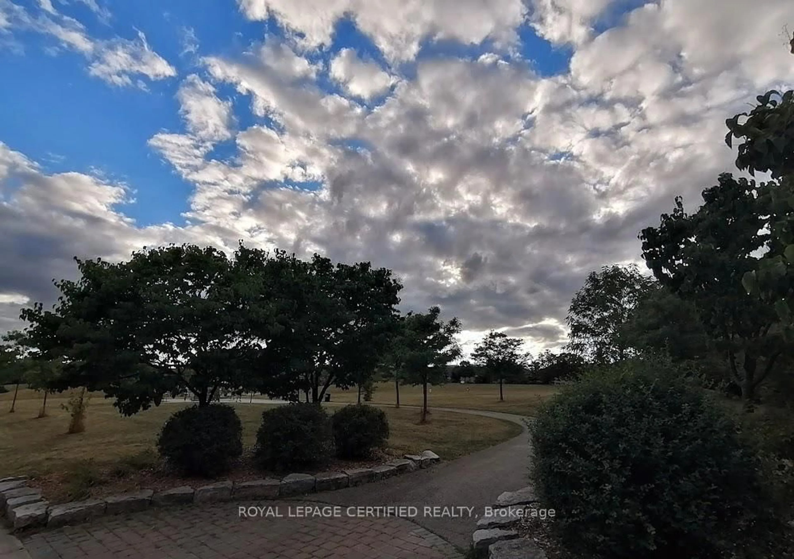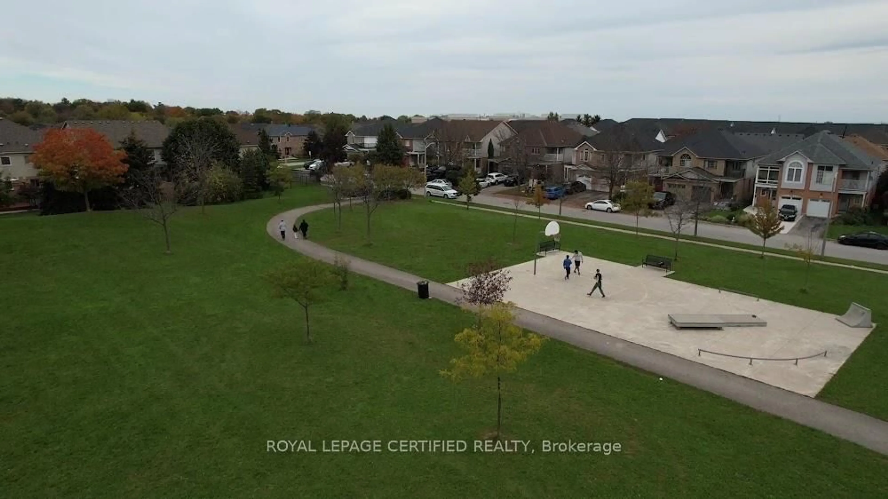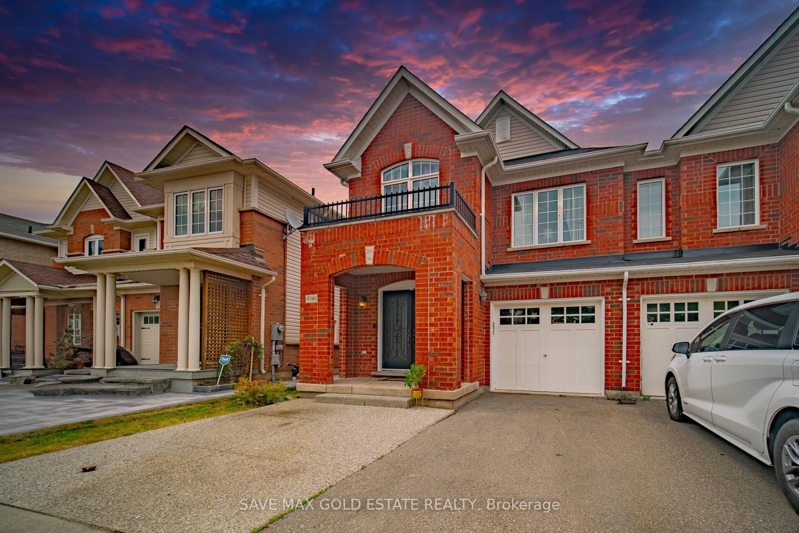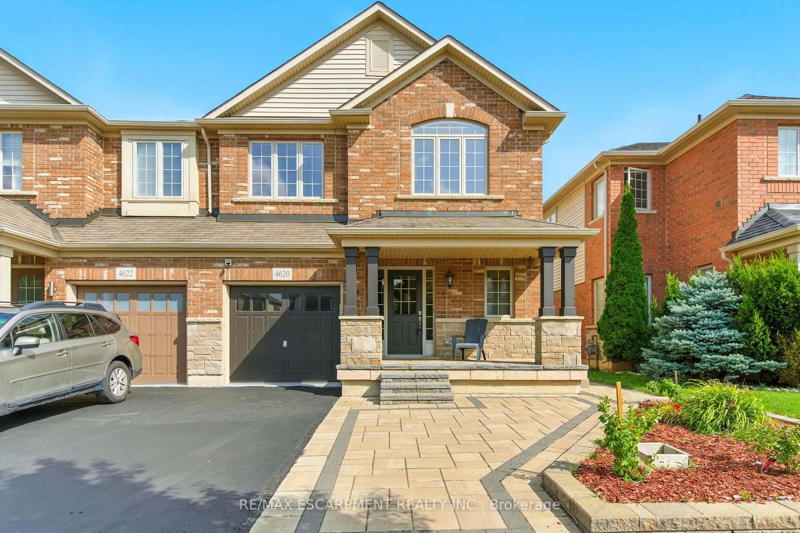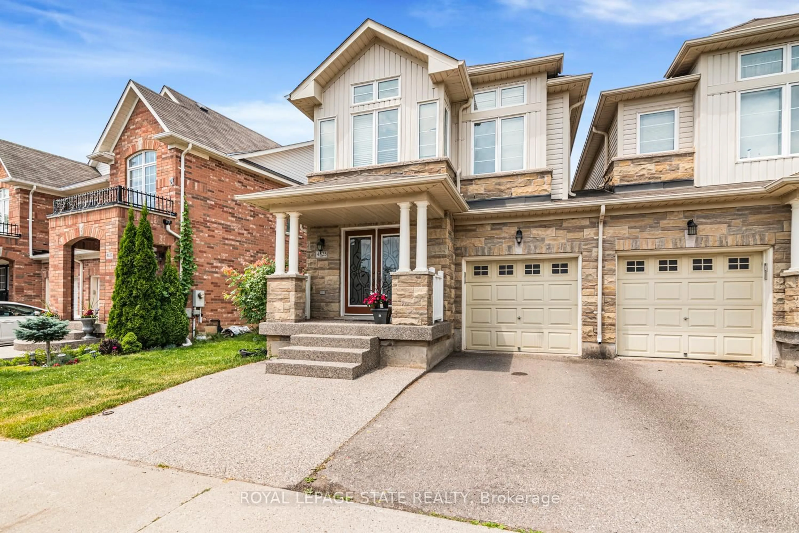5126 Des Jardines Dr, Burlington, Ontario L7L 6L7
Contact us about this property
Highlights
Estimated valueThis is the price Wahi expects this property to sell for.
The calculation is powered by our Instant Home Value Estimate, which uses current market and property price trends to estimate your home’s value with a 90% accuracy rate.Not available
Price/Sqft$524/sqft
Monthly cost
Open Calculator
Description
Stunning 4-Bedroom Semi-Detached Home in an Exceptional Family-Friendly Location! Welcome to this beautifully maintained 4-bedroom semi-detached residence, ideally located in one of the area's most sought-after neighborhoods. Situated directly across from a scenic, tree-lined park, this home offers unbeatable access to outdoor amenities including a playground, swings, splash pad, basketball court, and open green spaces-perfect for families and active lifestyles. Inside, you'll find a thoughtfully designed layout featuring spacious, sun-filled bedrooms ideal for growing families. The main level showcases an inviting living area, perfect for hosting gatherings, along with a stylish kitchen complete with stainless steel appliances and a comfortable dining space for everyday living and entertaining. The upper level features four bedrooms with sunlight, a conveniently located laundry area, and access to a private balcony-an ideal spot to unwind and enjoy serene sunset views. The fully finished basement provides excellent versatility and potential for an in-law suite or additional living space. Recent upgrades include new flooring on the main floor, freshly carpeted stairs, and modern updated finishes throughout, giving the home a fresh and contemporary appeal. Located just few minutes from top-rated schools, shopping plazas, grocery stores, walk-in clinics, a hospital, the beautiful Lakeshore area, this home offers unmatched convenience in a welcoming community setting. A rare opportunity to own a home that perfectly balances comfort, style, and location-this is truly a must-see!
Property Details
Interior
Features
Main Floor
Foyer
3.3 x 1.24Living
6.38 x 2.72Dining
3.56 x 2.62Kitchen
2.59 x 2.44Exterior
Features
Parking
Garage spaces 1
Garage type Attached
Other parking spaces 2
Total parking spaces 3
Property History
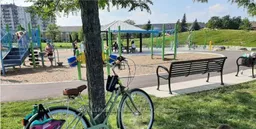 16
16