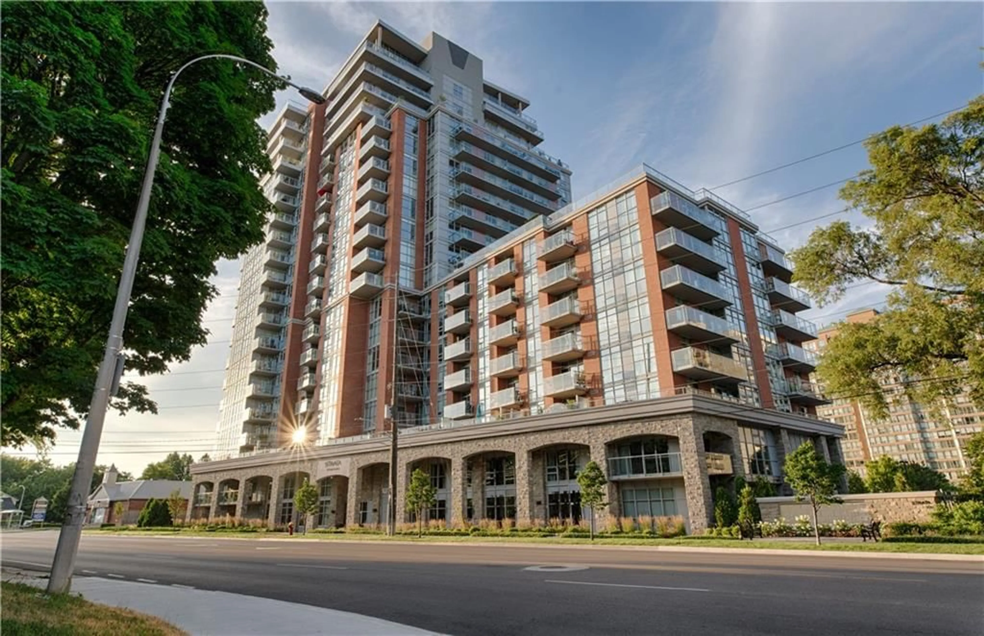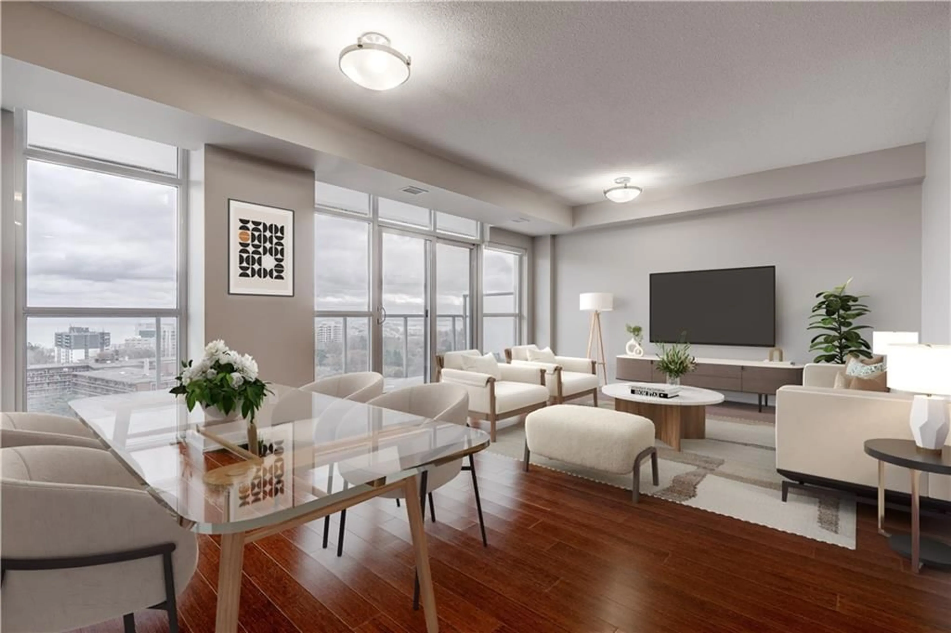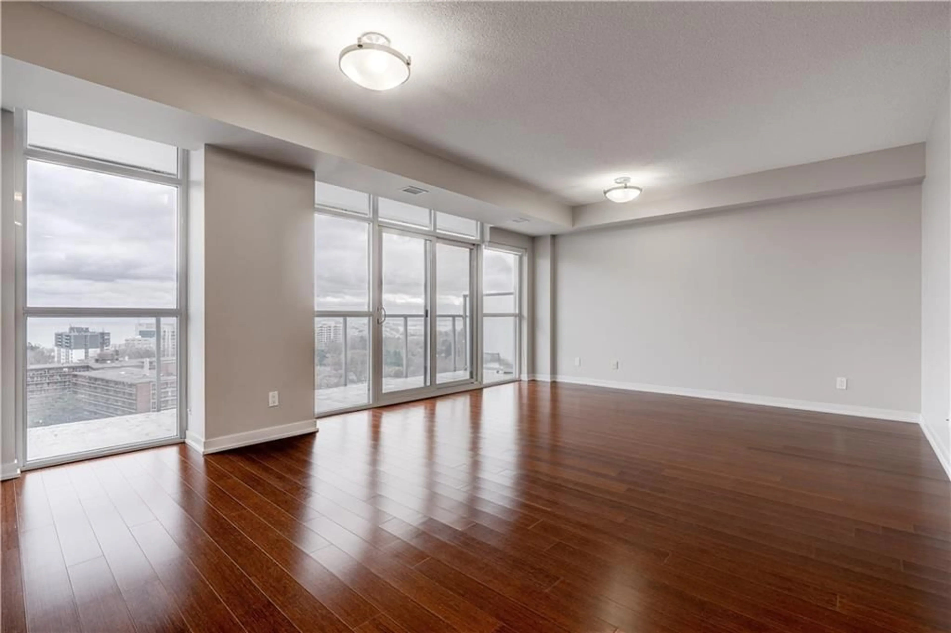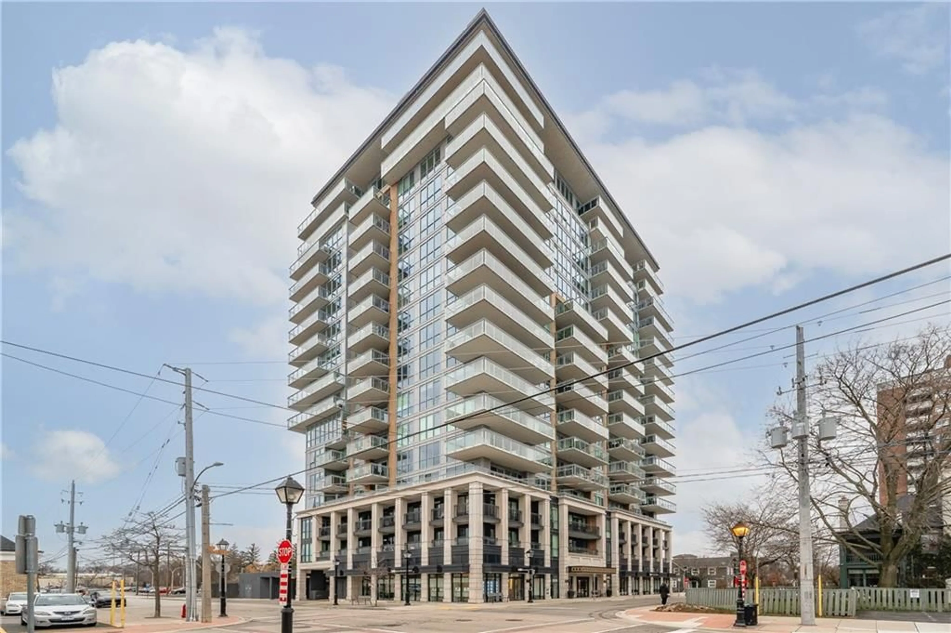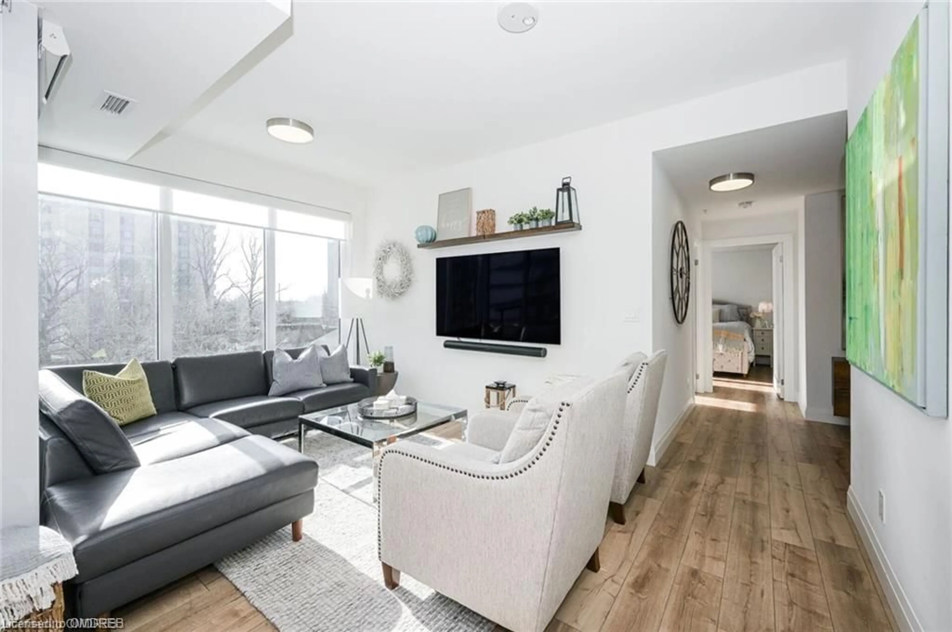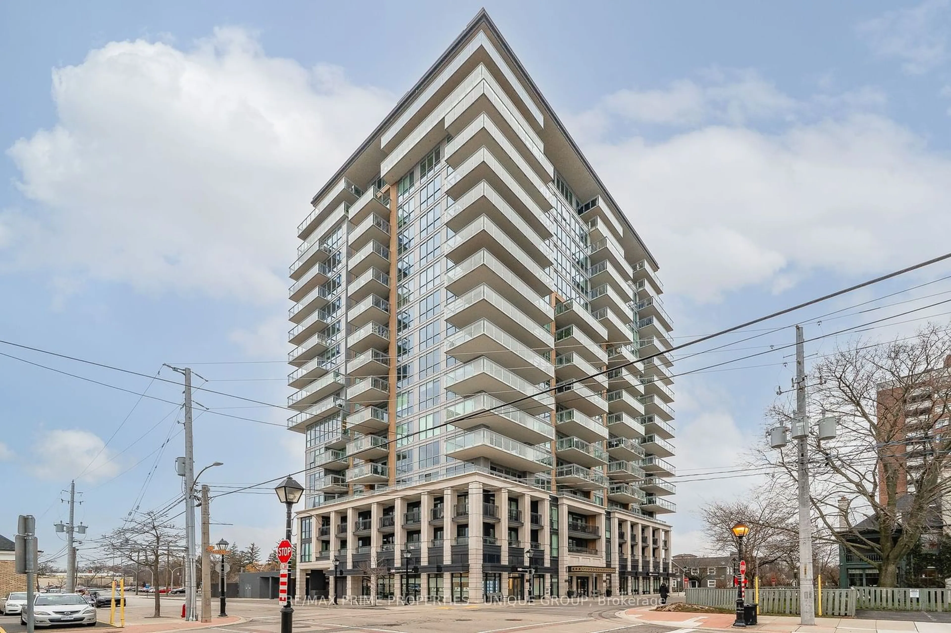551 Maple Ave #1409, Burlington, Ontario L7S 1M7
Contact us about this property
Highlights
Estimated ValueThis is the price Wahi expects this property to sell for.
The calculation is powered by our Instant Home Value Estimate, which uses current market and property price trends to estimate your home’s value with a 90% accuracy rate.$951,000*
Price/Sqft$768/sqft
Days On Market88 days
Est. Mortgage$3,732/mth
Maintenance fees$957/mth
Tax Amount (2023)$4,316/yr
Description
Stunning rarely offered 2 bed, 2 full bath corner suite with prime Southern exposure in the sought-after Strata Condominium. The kitchen boasts beautiful cabinetry, quartz counter tops and well-appointed kitchen island with breakfast bar. Modern hardwood flooring throughout. The large primary bedroom has ample room for furniture placement and has floor to ceiling windows, a sizeable walk-in closet and ensuite bath with walk-in shower. The second bedroom is a great size and is conveniently located across from the main bathroom. This suite has premium private exposure on the South side of the building with large balcony that overlooks greenery and has spectacular views of the waterfront, bridge and beach. The amenities at Strata are unmatched; Enjoy the many common rooms & social clubs, saltwater pool, sauna, gym, yoga studio, or the Zen garden and terrace on the 9th floor. Included is one underground parking space and one storage locker. The condo is close to all major amenities such as being steps to the Lake, Spencer’s Smith Park, The Pier, Art Centre, Burlington Golf and Country Club, great schools, major highways, Go Transit, shopping, restaurants, community centre and banks. Note some listing photos have been virtually staged.
Property Details
Interior
Features
M Floor
Living Room/Dining Room
20 x 15Living Room/Dining Room
20 x 15Kitchen
12 x 7Kitchen
12 x 7Exterior
Parking
Garage spaces -
Garage type -
Total parking spaces 1
Condo Details
Amenities
Concierge, Exercise Room, Games Room, Guest Suites, Media Room, Party Room
Inclusions
Property History
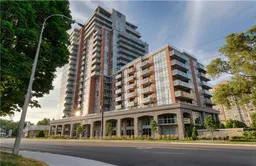 35
35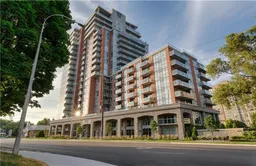 39
39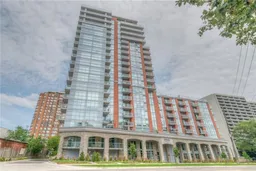 11
11Get an average of $10K cashback when you buy your home with Wahi MyBuy

Our top-notch virtual service means you get cash back into your pocket after close.
- Remote REALTOR®, support through the process
- A Tour Assistant will show you properties
- Our pricing desk recommends an offer price to win the bid without overpaying
