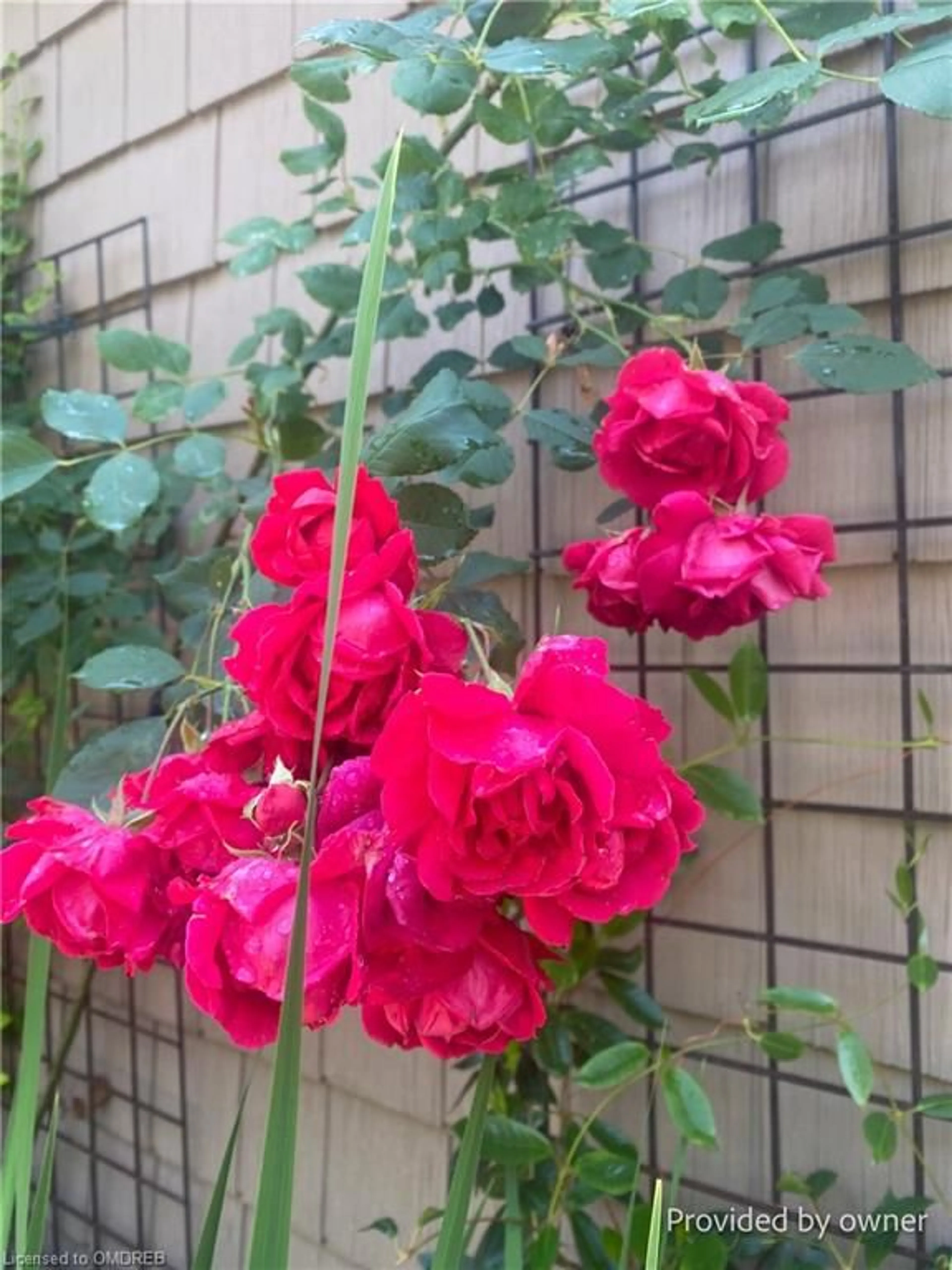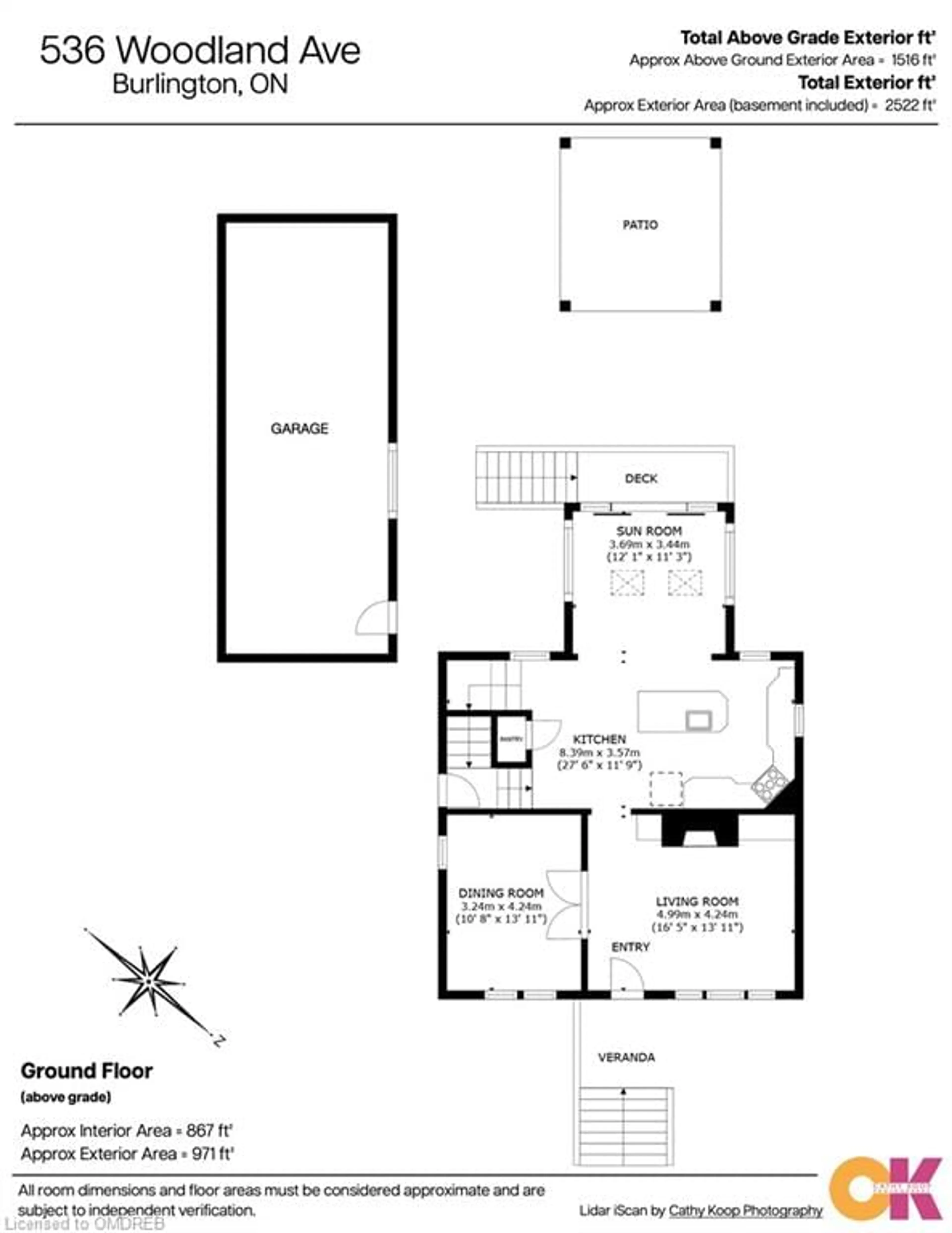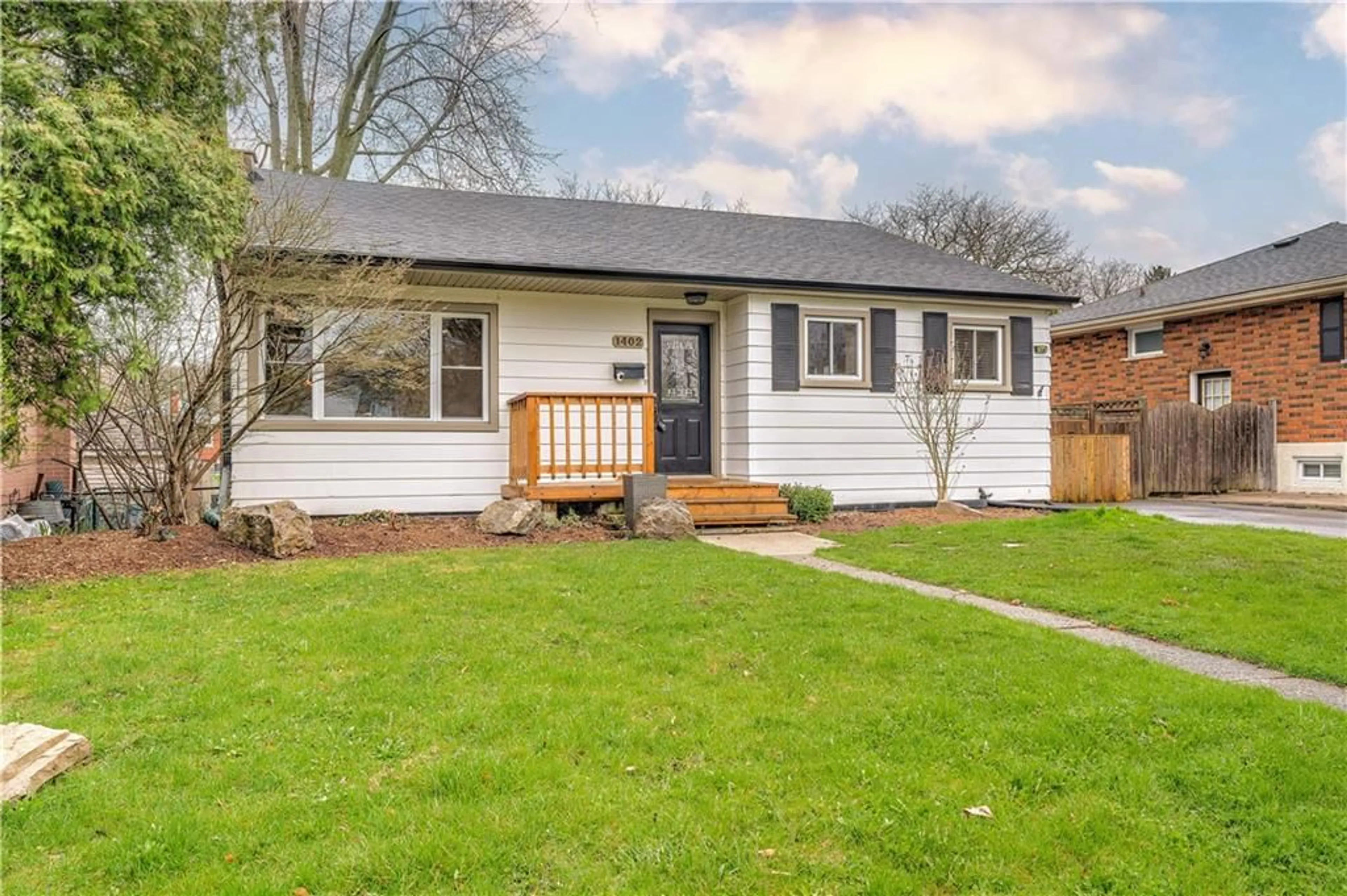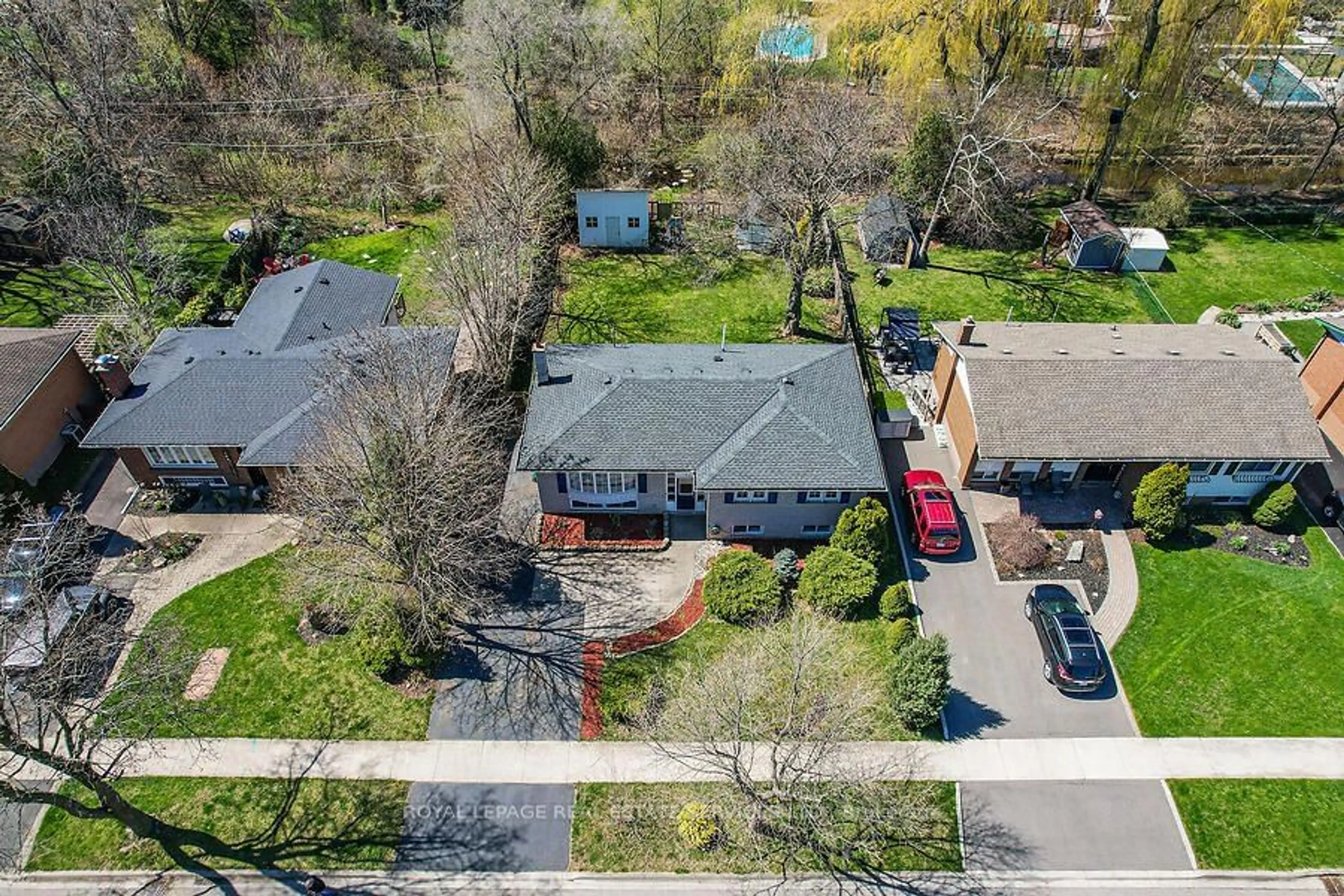536 Woodland Ave, Burlington, Ontario L7R 2S4
Contact us about this property
Highlights
Estimated ValueThis is the price Wahi expects this property to sell for.
The calculation is powered by our Instant Home Value Estimate, which uses current market and property price trends to estimate your home’s value with a 90% accuracy rate.$1,139,000*
Price/Sqft$535/sqft
Days On Market19 days
Est. Mortgage$5,797/mth
Tax Amount (2023)$5,435/yr
Description
Picturesque 1.5 storey home on one of Burington's loveliest quiet tree lined streets boasts classic charm and modern comforts across its 2 + 2 bedrooms and 2 full baths, offering 1516 sq.ft. with an additional 1006 sq. ft. in the lower level for a total of 2522 sq. ft. As you enter you will notice the timeless charm and character this home offers with 2 inviting gas fireplaces, hardwood floors in the living and dining areas, beautiful crown moulding. The living room features custom built-ins while you will enjoy the well-appointed eat-in kitchen with its white cabinetry, walnut colour centre island, pristine quartz countertops complemented by stainless counter and sink in the island and stainless steel appliances. The sunlit vaulted sun/family room is bathed in natural light from expansive windows, doors and skylights and seamlessly integrates with the kitchen, offering a picturesque view of the private backyard retreat. The 2nd level reveals 2 bedrooms, loads of built-ins for storage, complete with 4-piece main bath, the highlight being a delightful steam shower and a claw foot tub, perfect for indulgent relaxation. A separate side entrance leads to the fully finished lower level boasting large above-grade windows. This space offers a perfect guest or kids retreat with 2 additional bedrooms or sitting rooms, games or home gym area, 3-piece bath, laundry room and many storage options. The impeccable exterior features covered front porch (composite) quality North Star windows, 4 Zone irrigation system, aggregate driveway, setting the stage for welcoming evenings, while the gated entry leads to the backyard oasis, complete with Trex deck, aggregate patio, pergola and meticulously manicured gardens. Experience the best of Burlington living - downtown Burlington and the tranquil waterfront of Lake Ontario, Spencer Smith Park, the many great restaurants, coffee shops, boutique stores, walking trails, and best of all, all within walking distance of this lovely home.
Property Details
Interior
Features
Basement Floor
Storage
6.07 x 4.24Bathroom
12.08 x 8.073-Piece
Bedroom
2.95 x 4.24Bedroom
11.09 x 10.09Exterior
Features
Parking
Garage spaces 1
Garage type -
Other parking spaces 2
Total parking spaces 3
Property History
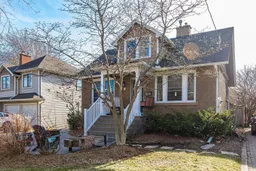 36
36 50
50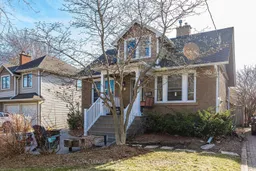 36
36Get an average of $10K cashback when you buy your home with Wahi MyBuy

Our top-notch virtual service means you get cash back into your pocket after close.
- Remote REALTOR®, support through the process
- A Tour Assistant will show you properties
- Our pricing desk recommends an offer price to win the bid without overpaying
