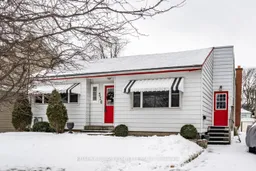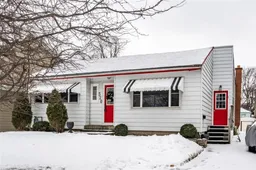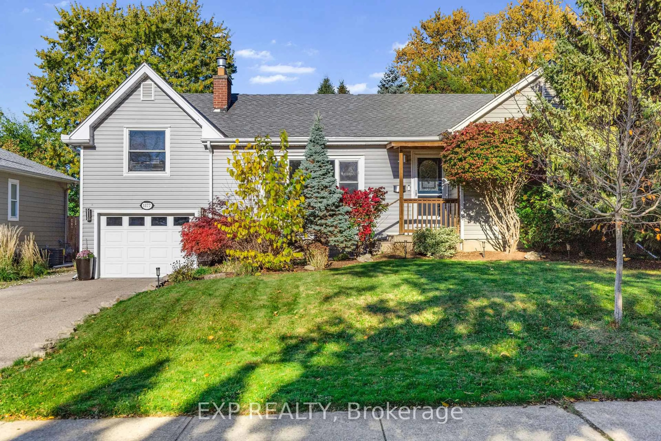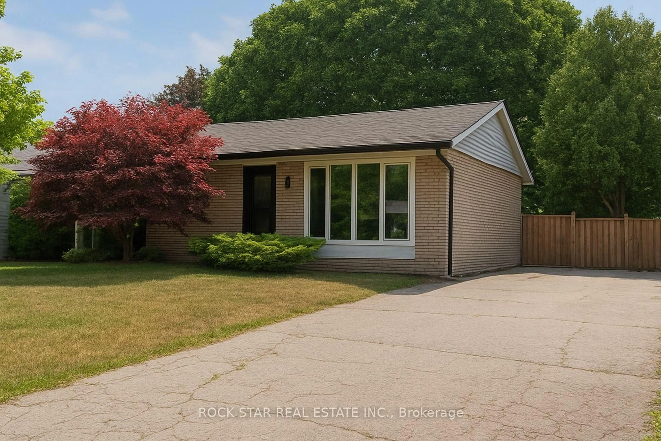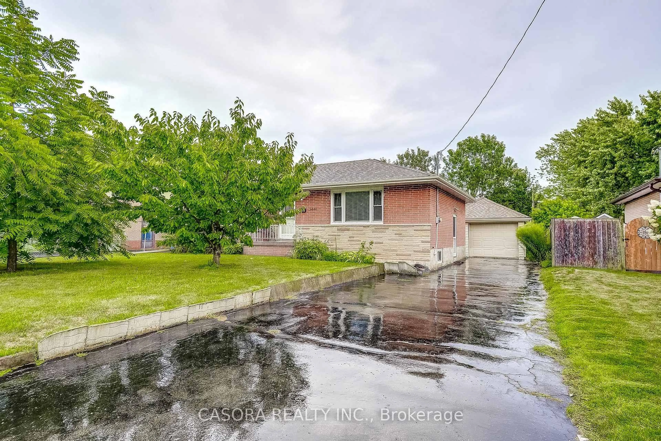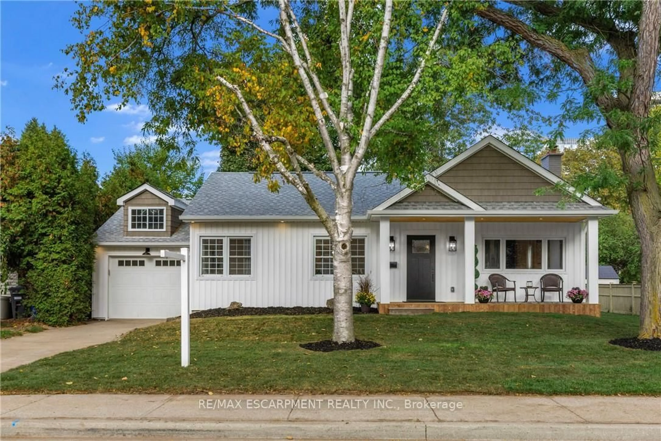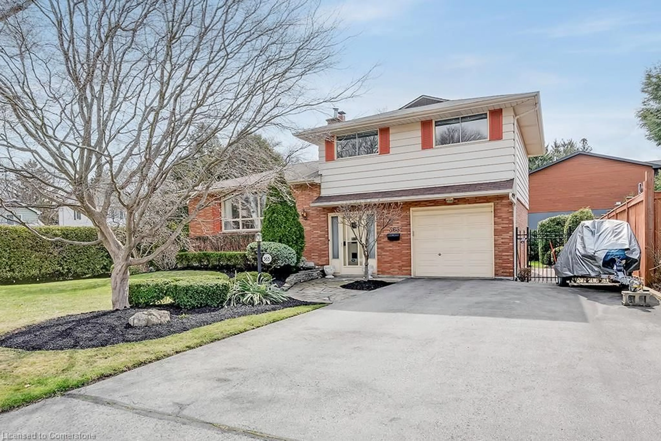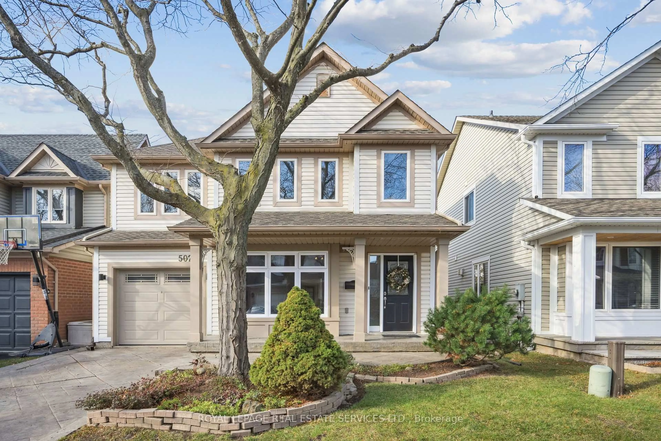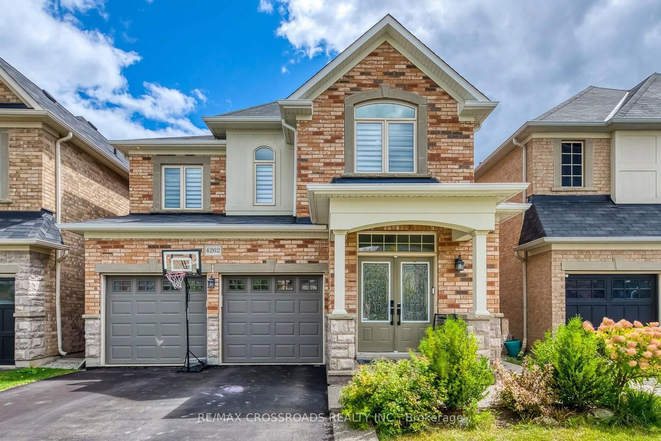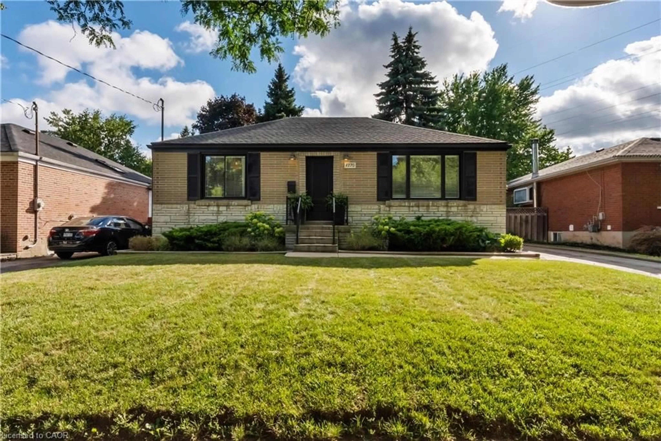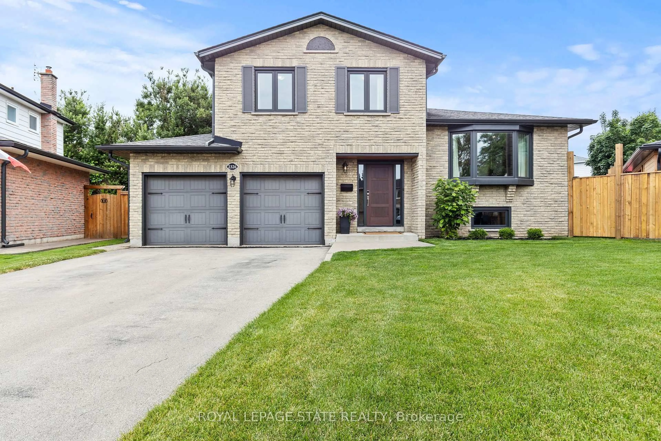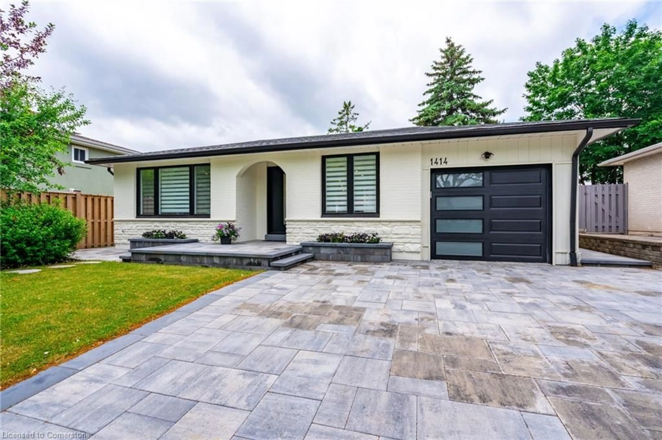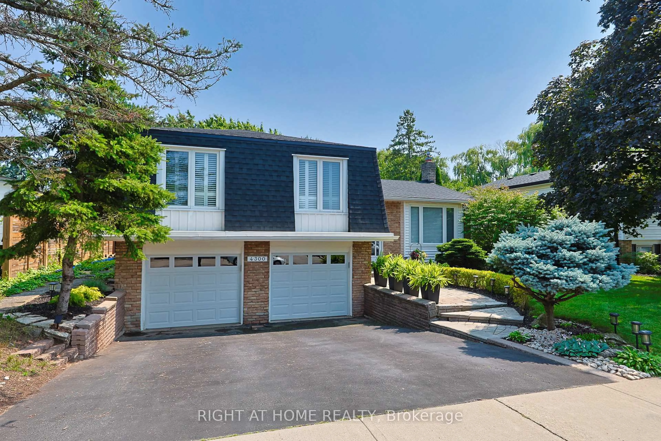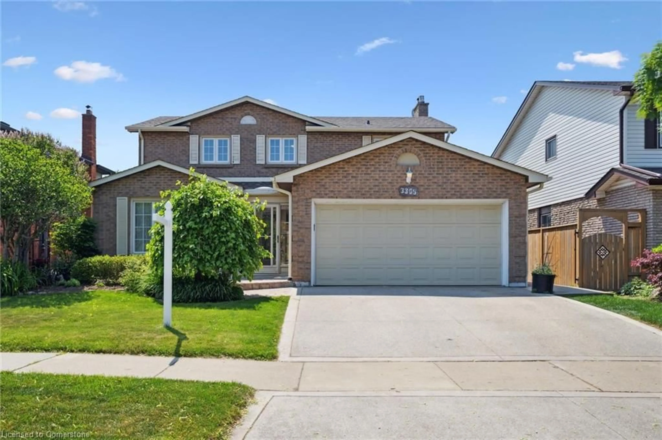ATTENTION RENOVATORS/CONTRACTORS/INVESTORS!!! Excellent location!! Nestled amongst custom homes & mature lush trees, this home offers a much coveted address, less than 1 km to Lake Ontario in a quiet family neighbourhood. This is the perfect place to lay down roots. 520 Bridgman has been in the same family since 1969. The main level offers 2 large bedrooms, 1 small bedroom, a 3-piece upgraded bathroom with walk-in shower & a 2-piece ensuite, plus a kitchen, dining room & a large living room & family room with patio doors to the large backyard (50 x 129). Located within one of Burlington's best school catchments (Public-Lakeshore & Central, Catholic-St John & Assumption, French-Tom Thompson). Life in south Burlington offers all activities & attractions at your doorstep, whether you seek fitness at the YMCA or arena, the Central library & its offerings, the Central Park bandshell with free summer concerts, the Burlington lawn bowling club, as well as the tennis club. Additional neighbourhood attractions are just a stroll away: Dog leash-free park, Lake Ontario parks, as well as all the offerings of the downtown activities & restaurants. Close to Burlington Mall, highway access & GO train. Come and put your own personal touches on this home in a highly desired location. Priced to sell! This is the first time this home has been offered for sale in 56 years Don't miss out!
Inclusions: Fridge, stove, range hood, dishwasher, washer & dryer, all electrical light fixtures, all existing window coverings, shed & gazebo
