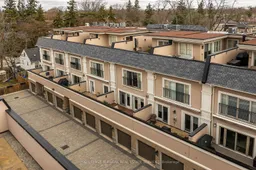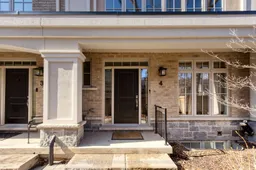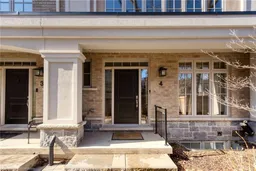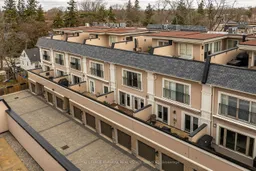Executive luxury townhome located in the heart of Downtown Burlington. You will be amazed by the Attention to detail and quality lifestyle in this 5 level home, equipped with an elevator that accesses every level. Each level creates a space that will be enjoyed from the lower lever media room/ gym and Guest suite with complimenting 4 piece washroom . The main entrance has a spacious office and 2 piece washroom allowing a comfortable working from home lifestyle that also creates private access from the rest of living space to your clients if required. The main living area is an open concept with a large dining area open to gourmet kitchen , 14' island flowing into the Great room with gas fireplace and walk out to terrace. The open-concept plan makes entertaining a breeze. The second level has the primary bedroom with wall-to-wall closets, sliding glass doors to a Juliette balcony and a 5pc ensuite bath and walk-in closet. The second bedroom on this level has its own 3pc ensuite bath and floor to ceiling window overlooking the front yard. The third level features a fabulous roof-top deck with west exposure and a hidden complimenting entertaining room hidden behind a Harry Potter book shelf. Be sure when you view not to miss this hidden room that has a wet bar and fireplace. The car enthusiast will enjoy the 3 car garage with a second inside entry to office level. Ideally located within walking distance to Downtown Burlington's many restaurants, shops, and so much more!
Inclusions: Fridge, stove, washer, built-in dishwasher, built-in microwave, Central Vacuum - Cyclovac, All Appliances (Miele), All Light fixtures Washer and Dryer LG, Water Heater Owned, Garage Racking + Slat wall + Tire Storage.







