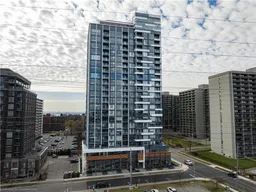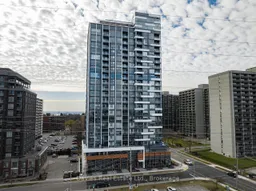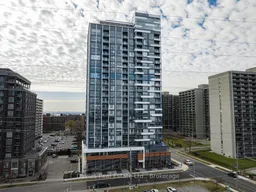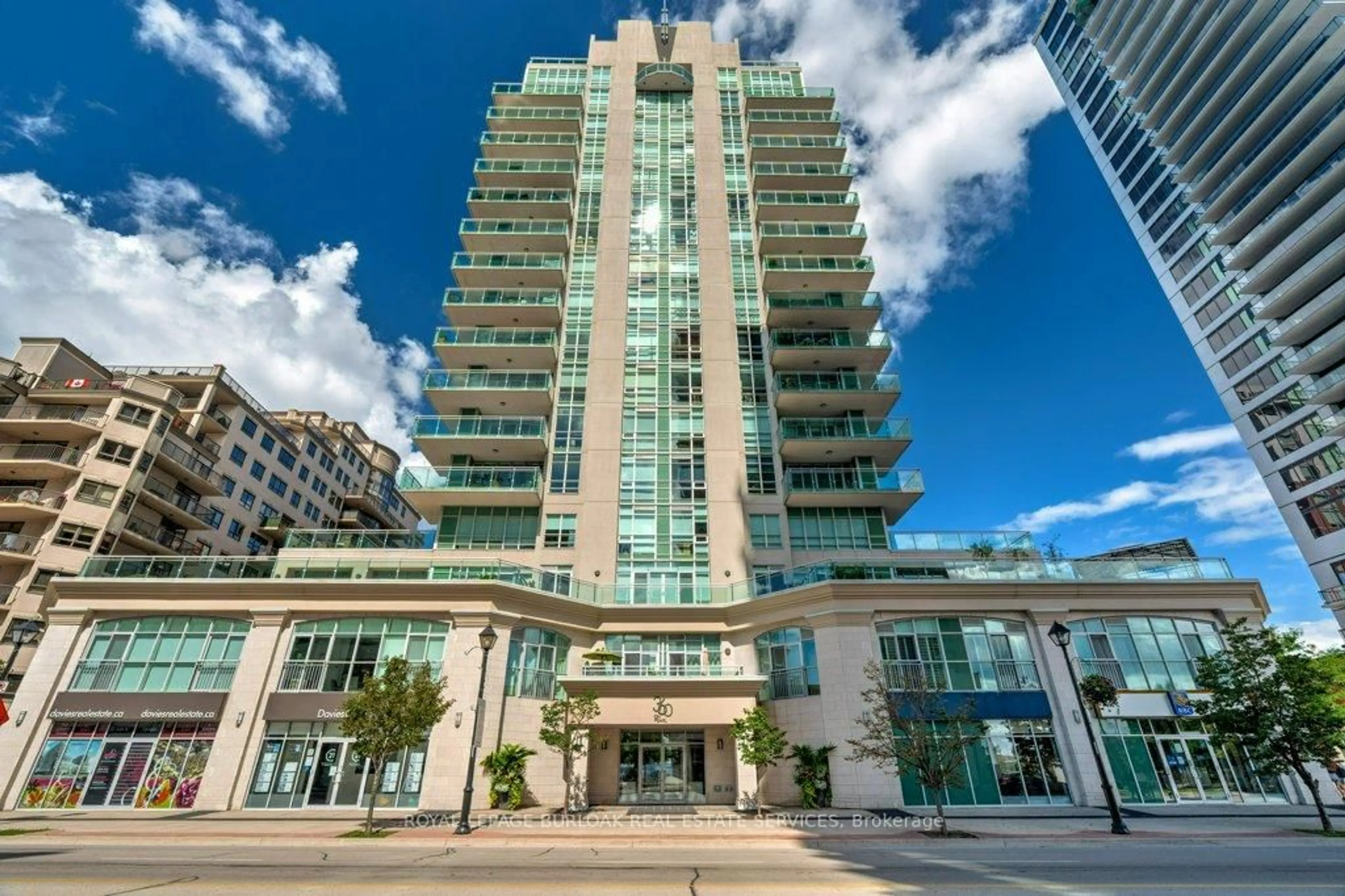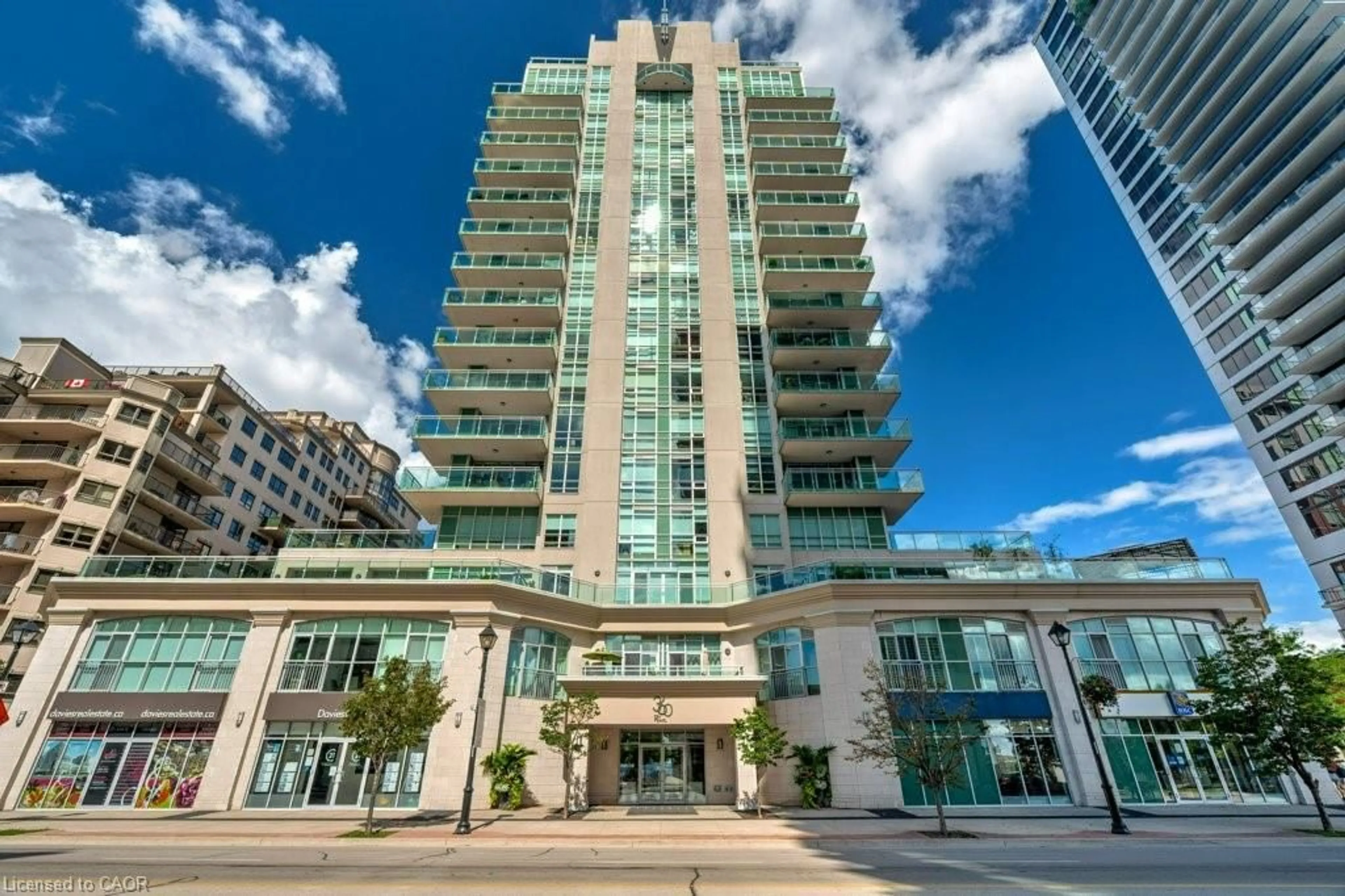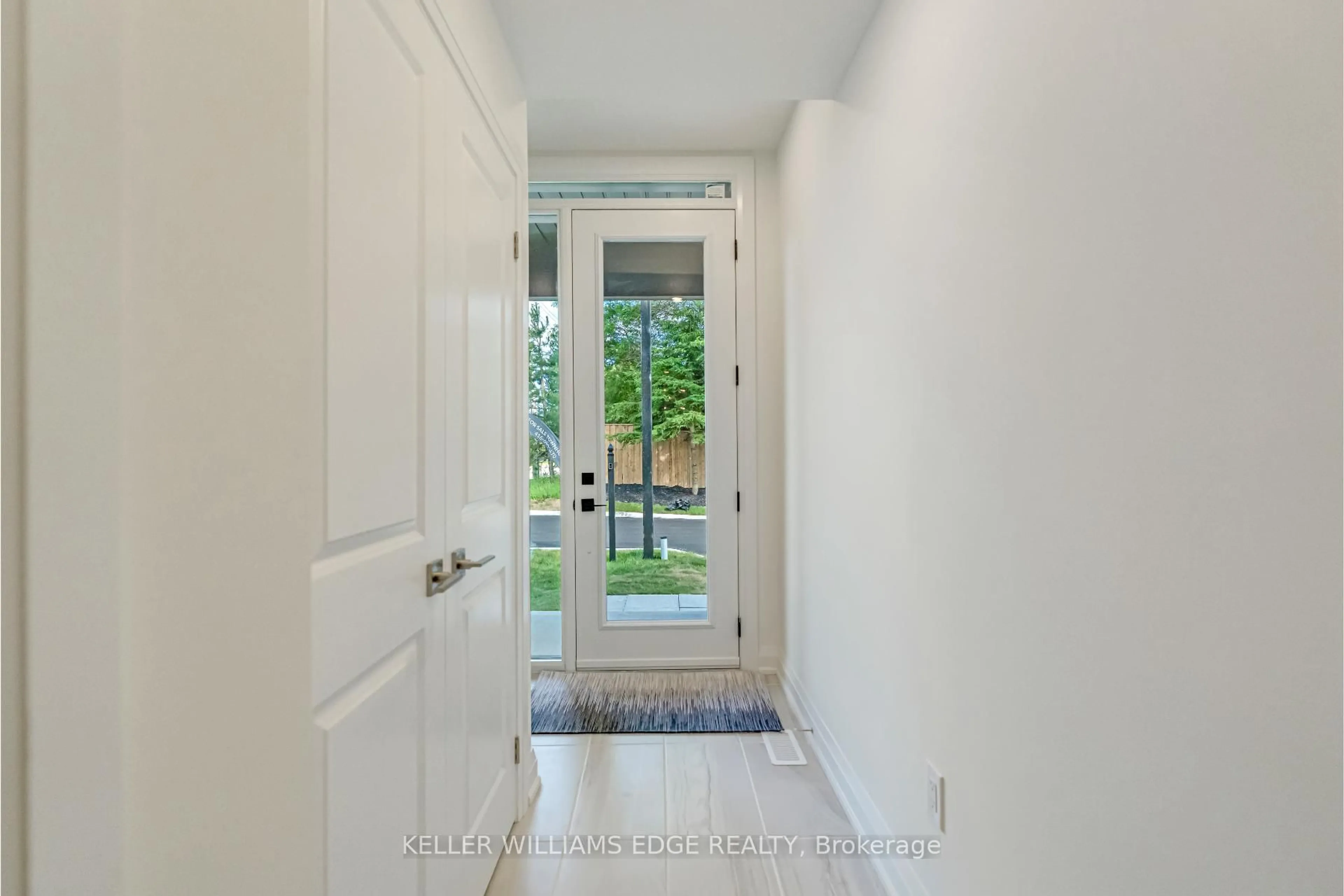Stunning brand new 1625 sf. corner penthouse suite with breathtaking lake views in the sought-after Illumina Condominium. This 2 bedroom + den, 3 bathroom suite is the epitome of luxury, featuring wide-plank hardwood flooring, modern finishes, and floor to ceiling windows that flood the interior with natural light. The grand entry hallway leads to a meticulously thought-out open layout that is ideal for entertaining. The large, chef-inspired kitchen is fitted with Fisher and Paykel appliances, quartz countertops, custom cabinetry, and a large chef's island. The flow from the kitchen to living and dining area is phenomenal all with impressive 360 degree views of Lake Ontario, Burlington Beach and the Escarpment. Off of the living room is the versatile den, perfect for a home office. The primary bedroom suite features its own private balcony, built in wardrobes, and spa-like ensuite bathroom with walk-in shower. The sun-filled second bedroom boasts its own 4-piece ensuite bathroom and dressing area. Enjoy the outdoors with three private balconies. Includes one underground parking space & one storage locker. Building amenities include: Roof top lounge & BBQ area, party room, state of the art fitness centre, guest suites, & 24 hour security. Close proximity to the waterfront, parks, banks, grocery stores, downtown shops, restaurants, Mapleview Mall and easy access to all major highways & transit. Taxes not yet assessed.
Inclusions: Dishwasher,Dryer,Refrigerator,Smoke Detector,Stove,Washer
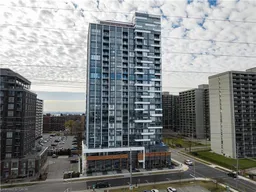 50
50