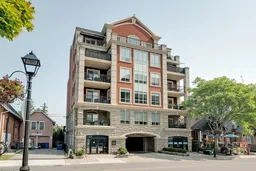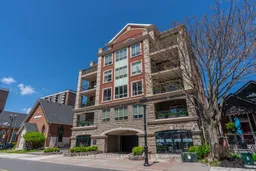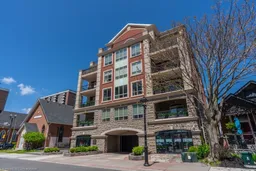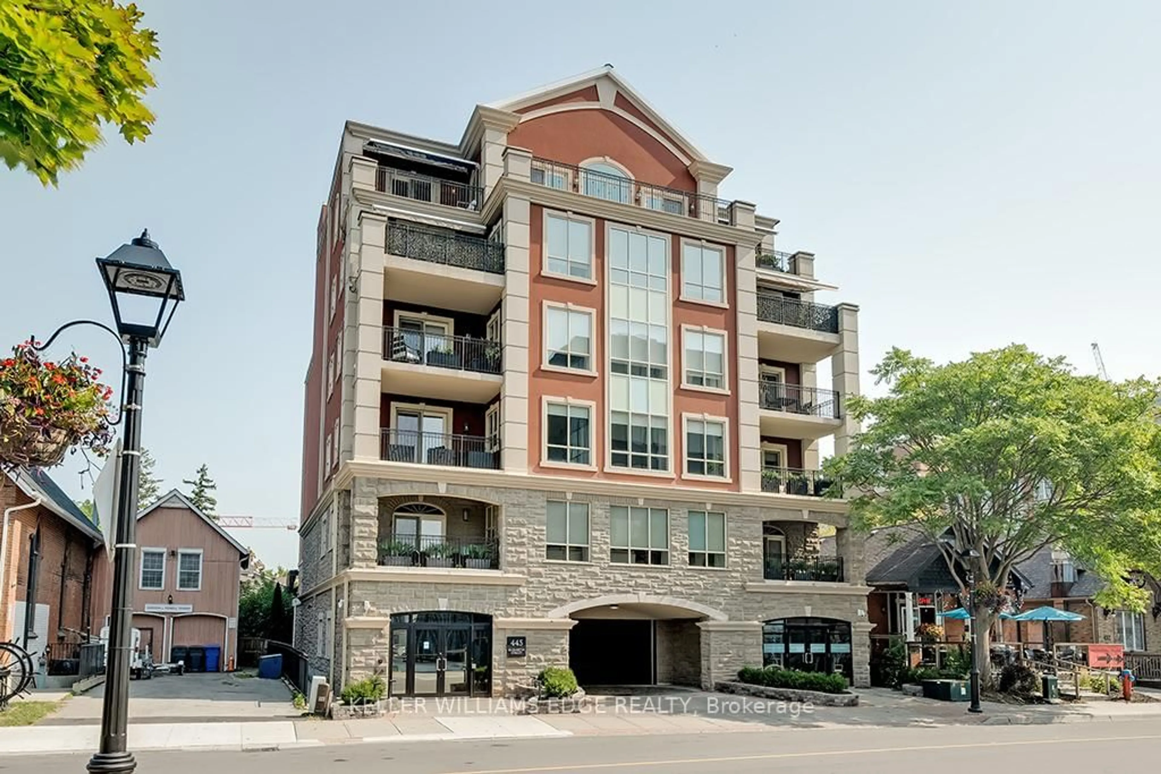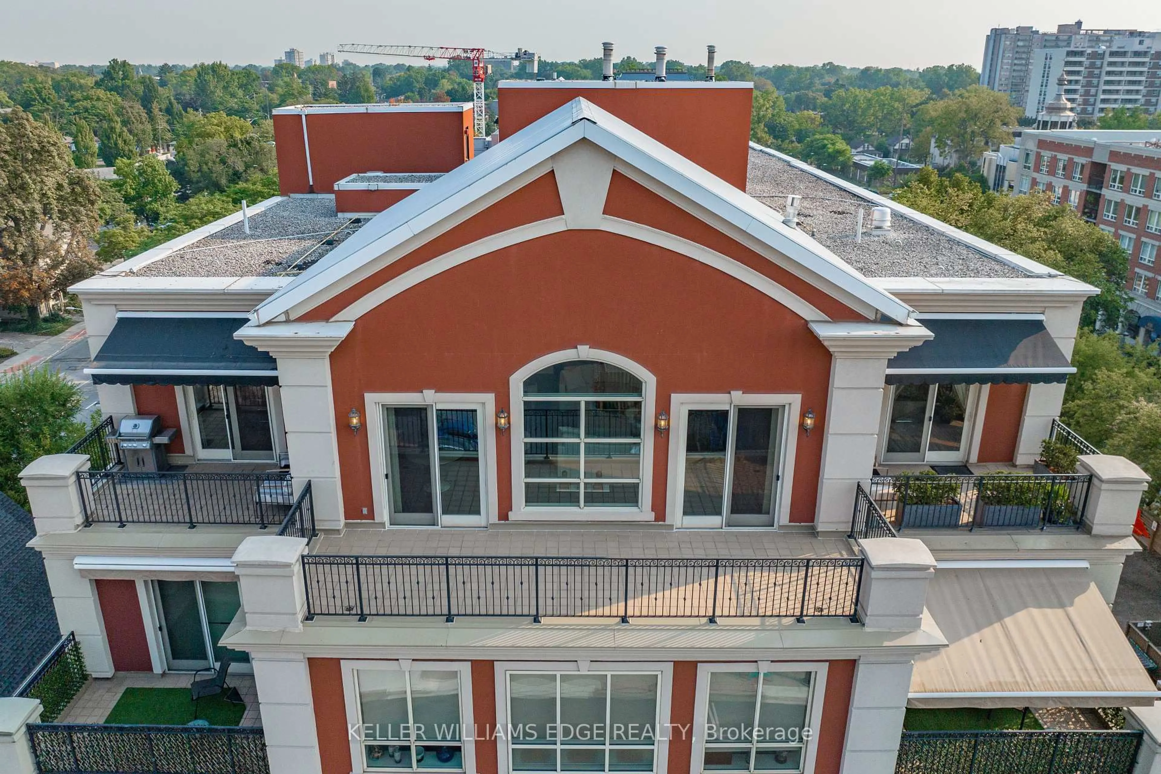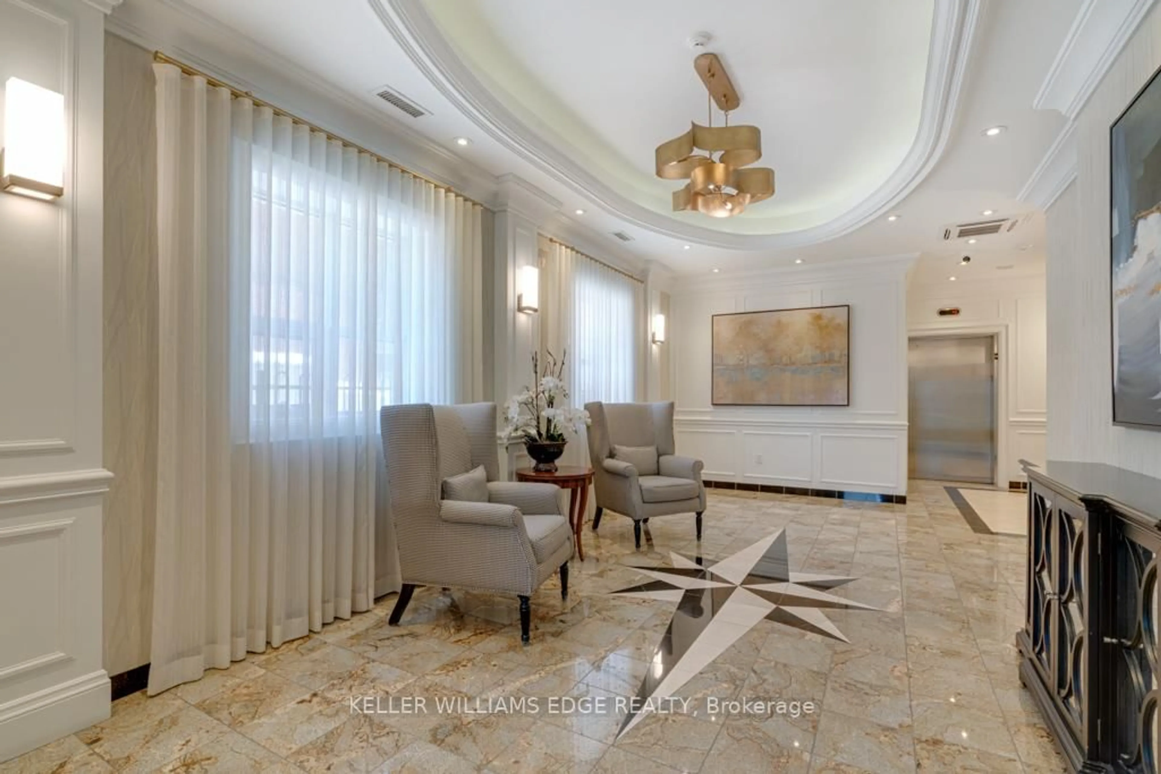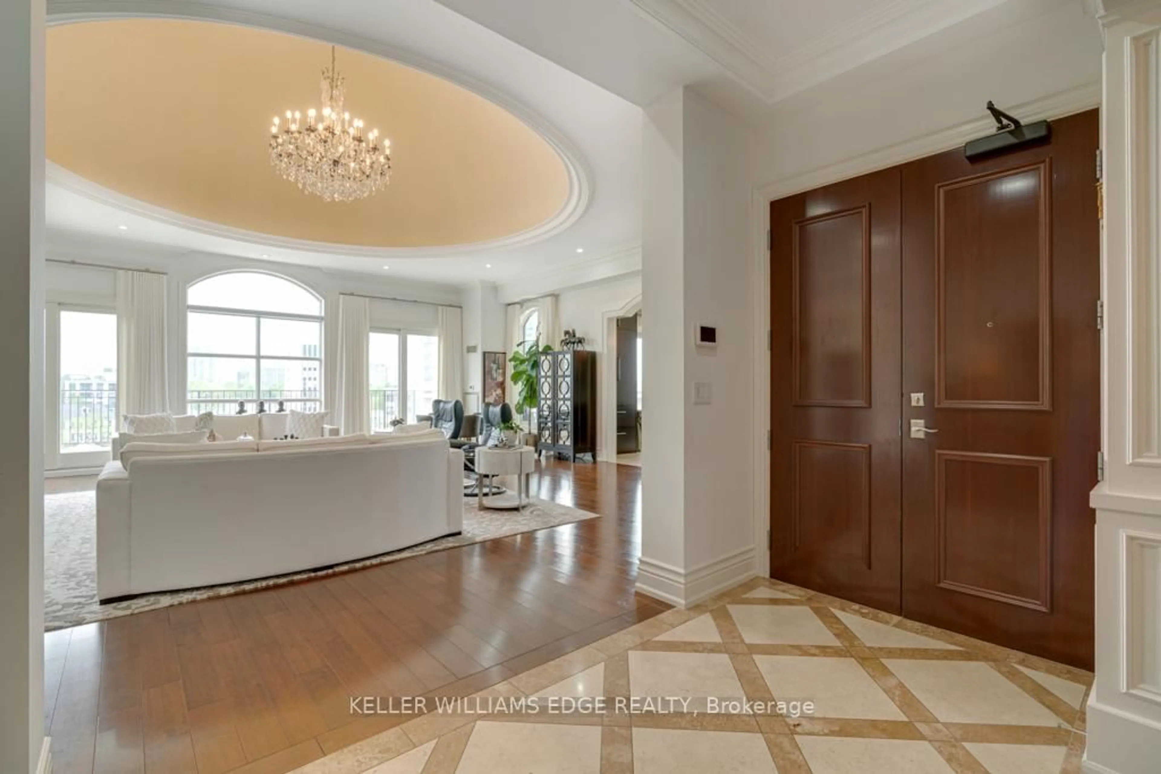445 Elizabeth St #PH1, Burlington, Ontario L7R 2L8
Contact us about this property
Highlights
Estimated valueThis is the price Wahi expects this property to sell for.
The calculation is powered by our Instant Home Value Estimate, which uses current market and property price trends to estimate your home’s value with a 90% accuracy rate.Not available
Price/Sqft$1,025/sqft
Monthly cost
Open Calculator
Description
UNCOMPROMISING LUXURY IN DOWNTOWN BURLINGTON - This one-of-a-kind penthouse in an exclusive 13-suite boutique condominium offers 3,017 sq ft of refined living, with four private terraces - each showcasing panoramic views of Lake Ontario and downtown Burlington. Flooded with natural light, the residence features soaring 11-ft ceilings, hardwood and marble floors, and an integrated Bang & Olufsen sound system throughout. Enter through grand double doors into a marble foyer that opens into a spectacular Great Room with a dramatic 21-ft domed ceiling, crystal chandelier, gas fireplace, and walkout to a stunning 30' x 9' terrace. The chefs kitchen is appointed with built-in Miele appliances, custom cabinetry, and island seating, with direct access to a terrace equipped with a natural gas BBQ. A separate formal dining room with elegant chandelier and detailed ceiling mouldings enhances the condos timeless appeal. The first bedroom includes a walk-in closet, 2-piece ensuite, intricate ceiling mouldings, and access to a private terrace ideal as a guest suite, lounge, or office. Down the hall, a second bedroom features a statement chandelier, adjacent laundry room, and access to a designer 4-piece bath with soaker tub. The primary suite is a serene retreat, offering dual walk-in closets, a spa-inspired bath with oversized glass shower and private water closet, a lounge nook perfect for reading or working, and its own private terrace. Includes 2 underground parking spaces and a storage locker. An exceptional alternative to a large home - ideal for those seeking space, privacy, and refined urban living. Just steps to fine dining, boutique shopping, the Performing Arts Centre, Spencer Smith Park, and close to the QEW, 403, 407, and GO. NOTE: Dogs are not permitted.
Property Details
Interior
Features
Main Floor
Laundry
2.72 x 1.88Foyer
4.23 x 1.79Dining
4.19 x 3.43Living
8.92 x 7.98Exterior
Features
Parking
Garage spaces 2
Garage type Underground
Other parking spaces 0
Total parking spaces 2
Condo Details
Amenities
Bbqs Allowed, Party/Meeting Room, Elevator
Inclusions
Property History
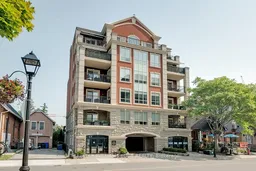 48
48