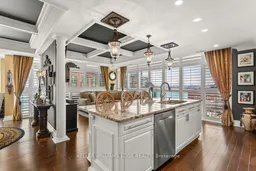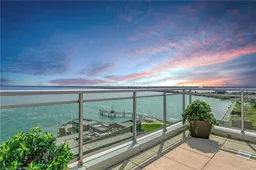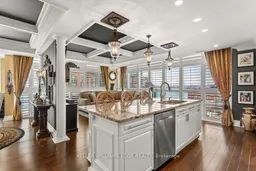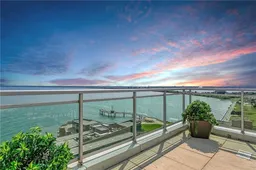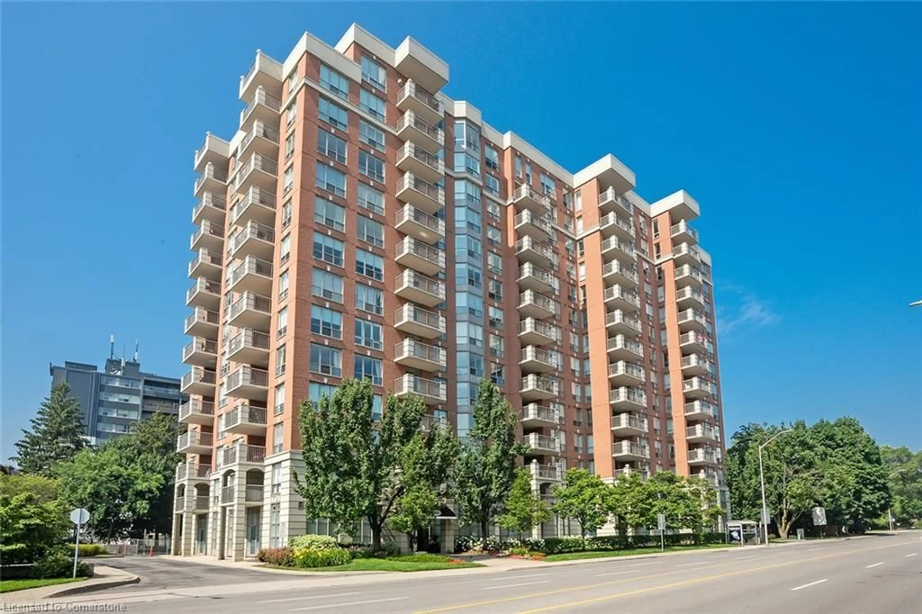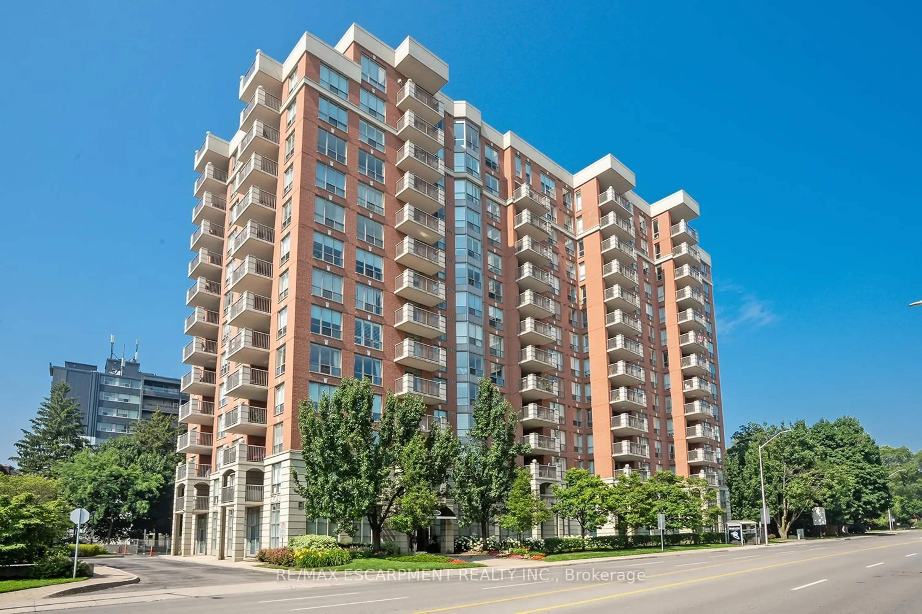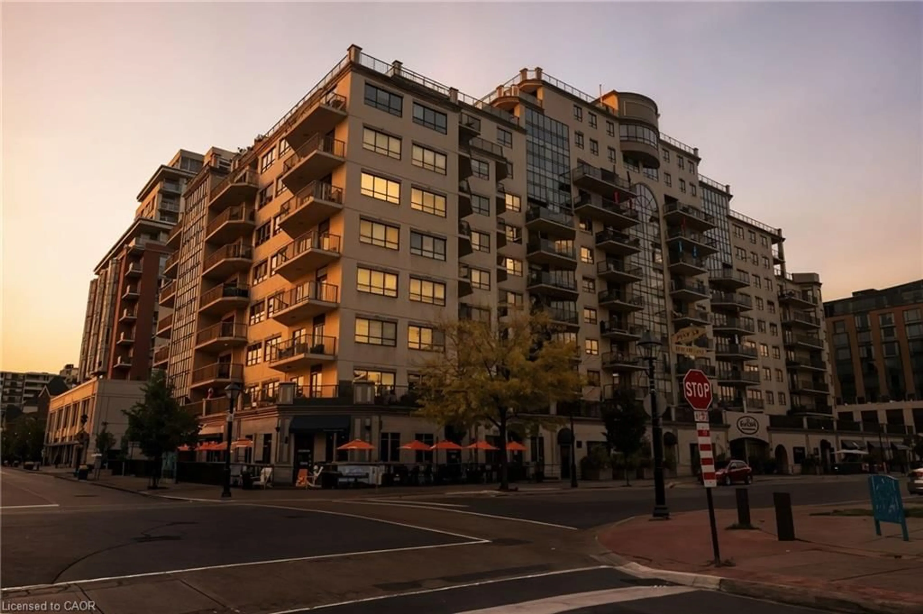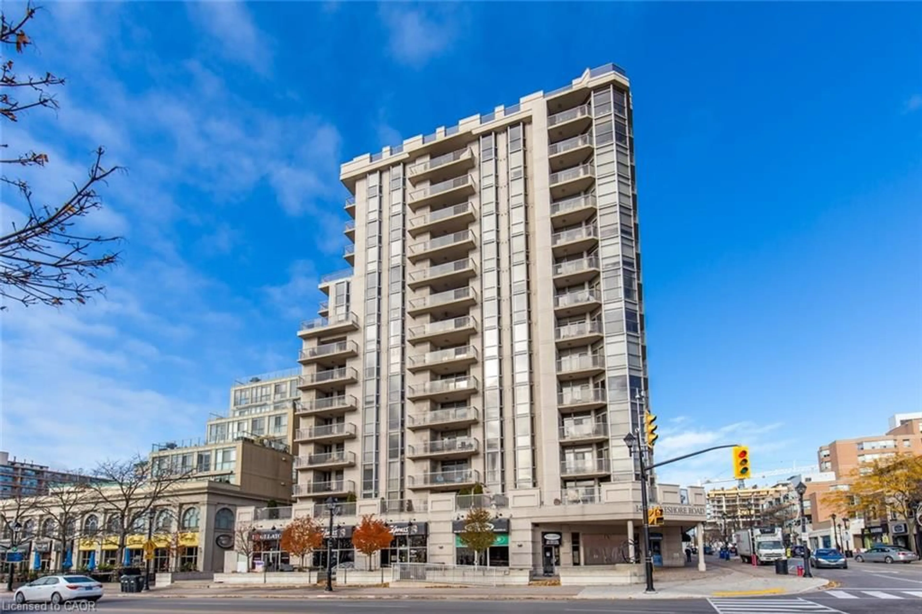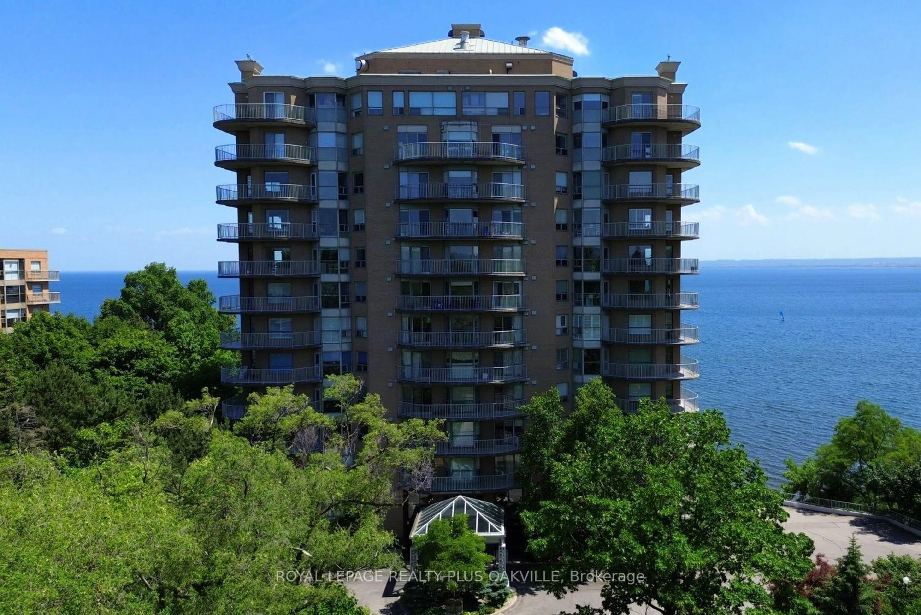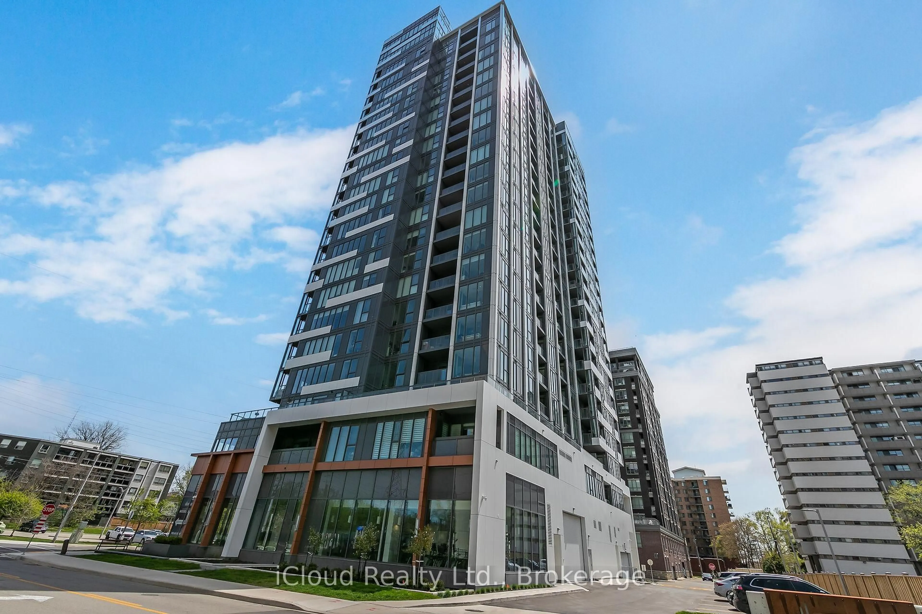Discover luxurious, carefree living at Burlingtons premier waterfront address! Revel in breathtaking south-facing views of Lake Ontario and the vibrant downtown skyline from your own exquisite residence. This recently renovated gem offers an array of upscale upgrades, including a gourmet kitchen with stainless steel appliances, granite countertops, and stylish California shutters. Elegant bathrooms, dramatic coffered ceilings, and an expansive wrap-around terrace provide the perfect blend of sophistication and comfort. The spacious 2 bed, 2 bath corner unit, approximately 1335 sqft, features high-end finishes, abundant natural light through floor-to-ceiling windows, and move-in readiness. Enjoy the convenience of in-suite laundry, 2 underground parking spots, and 2 storage lockers. Benefit from top-tier amenities such as a chic lobby with 24-hour concierge, rooftop patio, party room, fitness center, and steam room. Explore the vibrant neighborhood with parks, trails, dining, and shopping options. Dont miss out on this waterfront paradise.
Inclusions: Washer/Dryer, Fridge, Gas Stove, Above Stove Microwave exhaust, Dishwasher, Bar Fridge, All Shutters,All lighting fixtures
