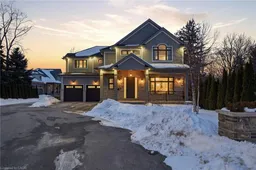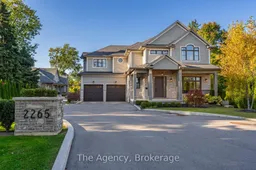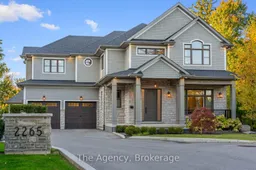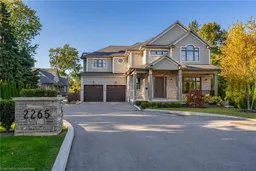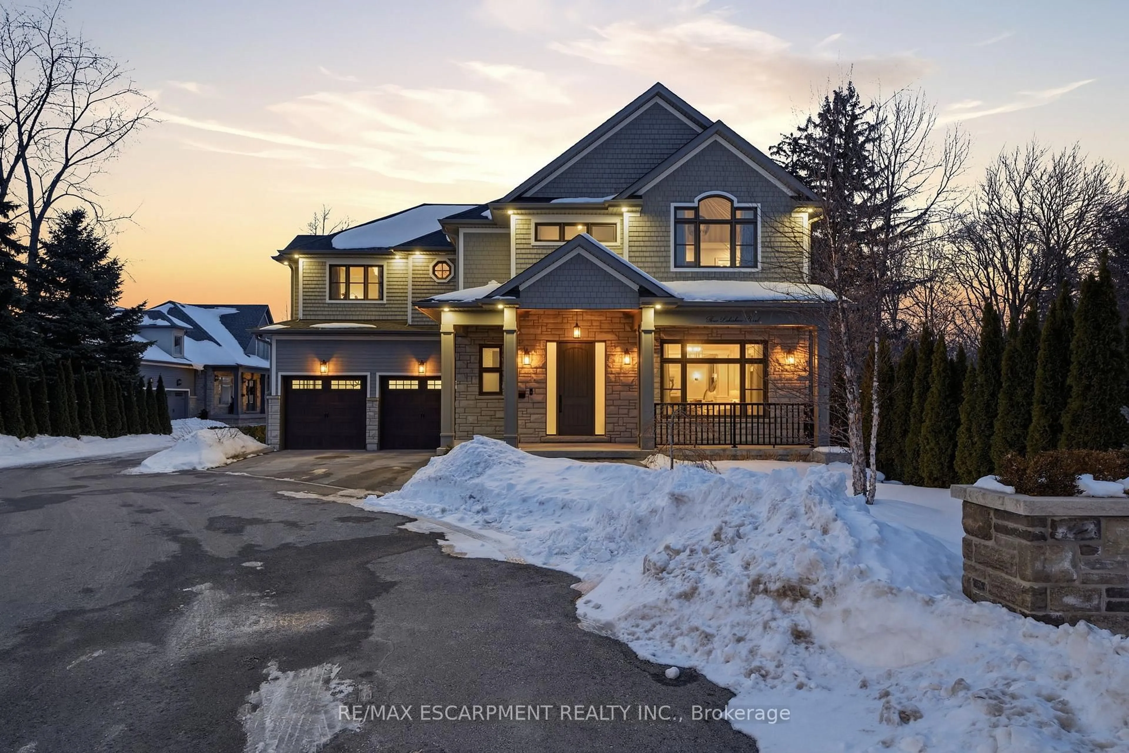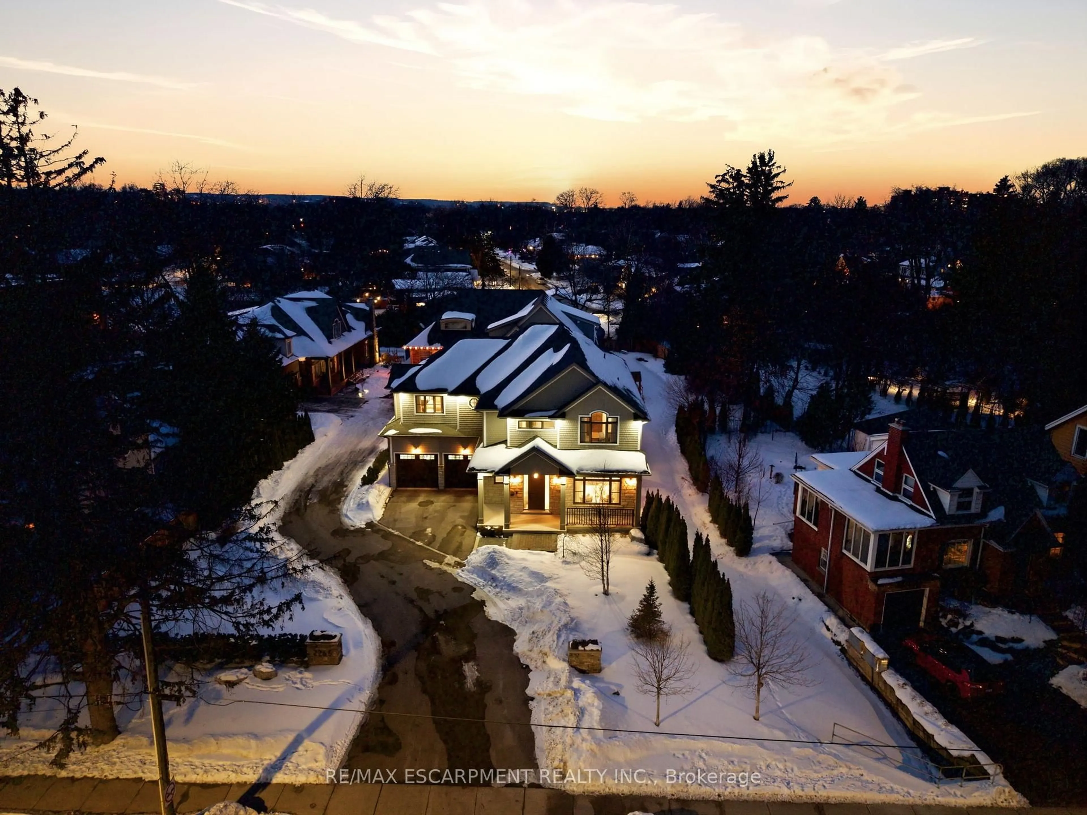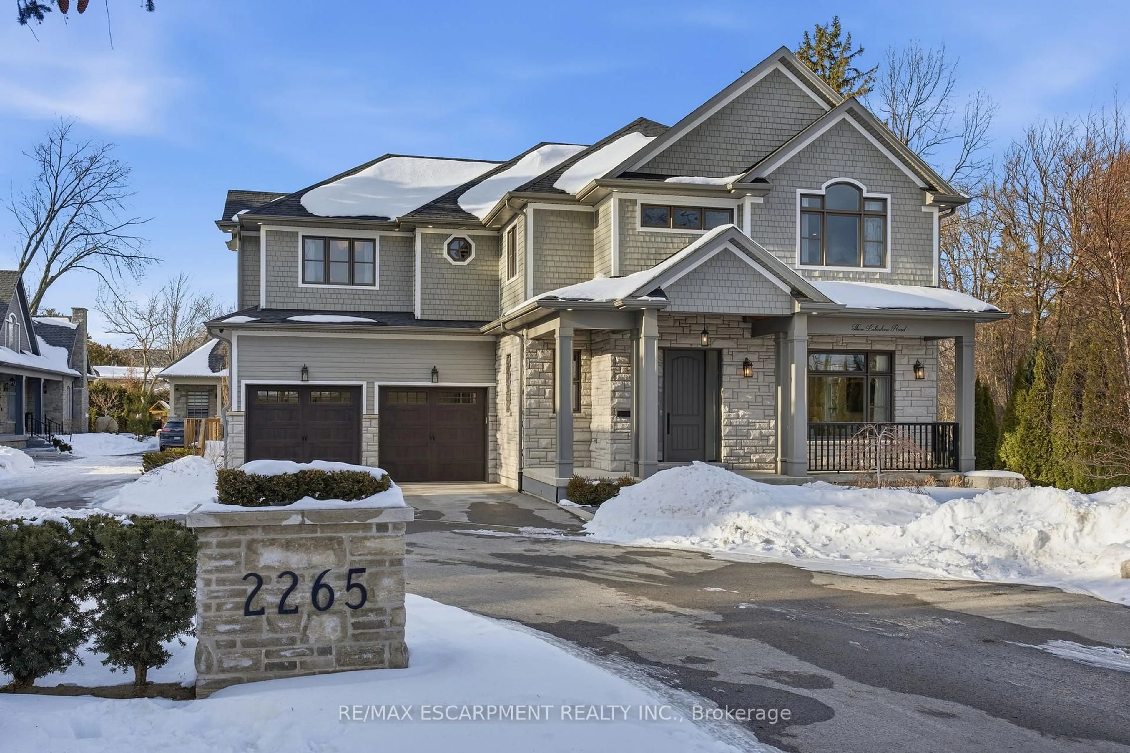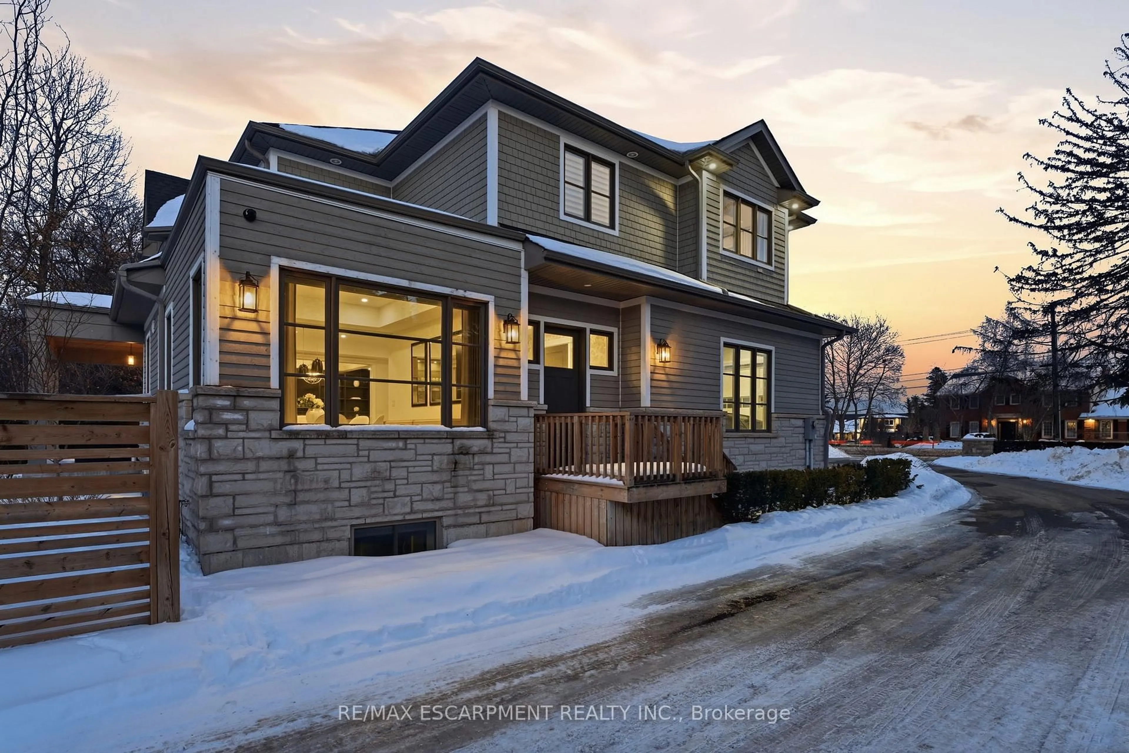2265 LAKESHORE Rd #3, Burlington, Ontario L7R 1B1
Contact us about this property
Highlights
Estimated valueThis is the price Wahi expects this property to sell for.
The calculation is powered by our Instant Home Value Estimate, which uses current market and property price trends to estimate your home’s value with a 90% accuracy rate.Not available
Price/Sqft$704/sqft
Monthly cost
Open Calculator
Description
Discover an exceptional custom residence nestled in an exclusive lakeside enclave just moments from the shores of Lake Ontario and minutes to downtown Burlington's vibrant boutiques, cafés, and restaurants. Offering 5 bedrooms and an impressive 8 bathrooms (5 Ensuite Baths), this extensively upgraded home blends timeless elegance with modern comfort across all levels. The main floor unfolds with soaring 10-foot ceilings, rich hardwood flooring, intricate wainscoting, coffered ceiling details, and a striking oak staircase with wrought-iron balustrades-setting a sophisticated architectural tone. Thoughtfully designed principal rooms include formal living and dining spaces, alongside a welcoming family room anchored by a gas fireplace, custom built-ins, and walkout access to the rear grounds. A well-appointed mudroom with interior access to the double garage enhances everyday functionality. At the heart of the home, the bespoke chef's kitchen showcases a statement quartz island, premium stainless appliances, gas range, and an inviting breakfast area designed for both daily living and entertaining. Upstairs, the serene primary retreat offers a luxurious dressing room, spa-inspired ensuite, and convenient private laundry. The fully finished lower level is curated for lifestyle and leisure, featuring a spacious recreation lounge with fireplace, projector and integrated audio, a glass-enclosed fitness studio, guest bedroom, and a heated-floor bath-ideal for extended family or entertaining. Set on a professionally landscaped, low-maintenance lot, the exterior presents refined curb appeal with irrigation and security features, while the covered rear patio creates an elegant outdoor living space for relaxation and hosting. A rare offering where lakeside proximity, architectural quality, and turnkey luxury converge.
Property Details
Interior
Features
Main Floor
Foyer
4.92 x 2.74Living
4.93 x 4.31Dining
5.18 x 4.58Family
5.92 x 5.77Exterior
Features
Parking
Garage spaces 2
Garage type Attached
Other parking spaces 2
Total parking spaces 4
Property History
