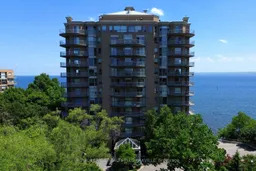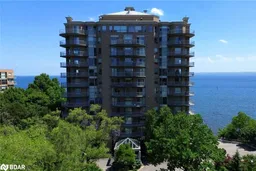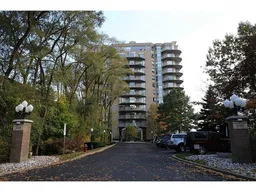Welcome to a serene and comfortable lifestyle in this beautifully maintained lakefront condominium an ideal home for those seeking ease, elegance, and community. Set against the backdrop of stunning, unobstructed views of Lake Ontario, this 1,600 sq ft, two-bedroom, two-bathroom suite offers everything you need for relaxed, low-maintenance living. The spacious primary bedroom includes a walk-in closet, an additional full closet, and a private ensuite bath with linen closet. A bright and updated kitchen features a timeless white design, stainless steel appliances, wall oven and microwave, cooktop, and a sunny bay window perfect for morning coffee. The open-concept living and dining areas are filled with natural light and offer breathtaking lake views. You'll appreciate the convenience of a full laundry room with a utility sink, two parking spots, and a separate storage locker. This is a quiet, well-kept building with a strong sense of community and exceptional amenities indoor pool and spa, fitness and games rooms, library, party room, and lakeside BBQ areas all set among beautifully landscaped grounds. Just a short stroll to downtown Burlington's shops, restaurants, and waterfront paths yet tucked away from the bustle.
Inclusions: Fridge, Stove, Dishwasher, Microwave, Range Hood, GDO and Remote, Washer, Dryer, all ELF's, All W/C's.






