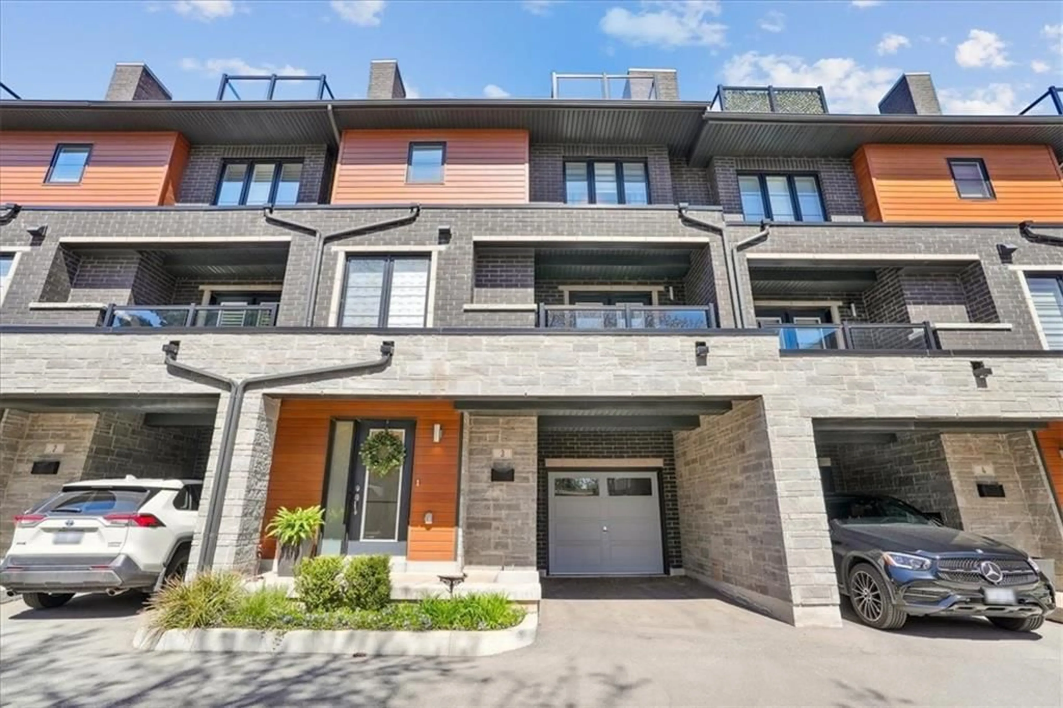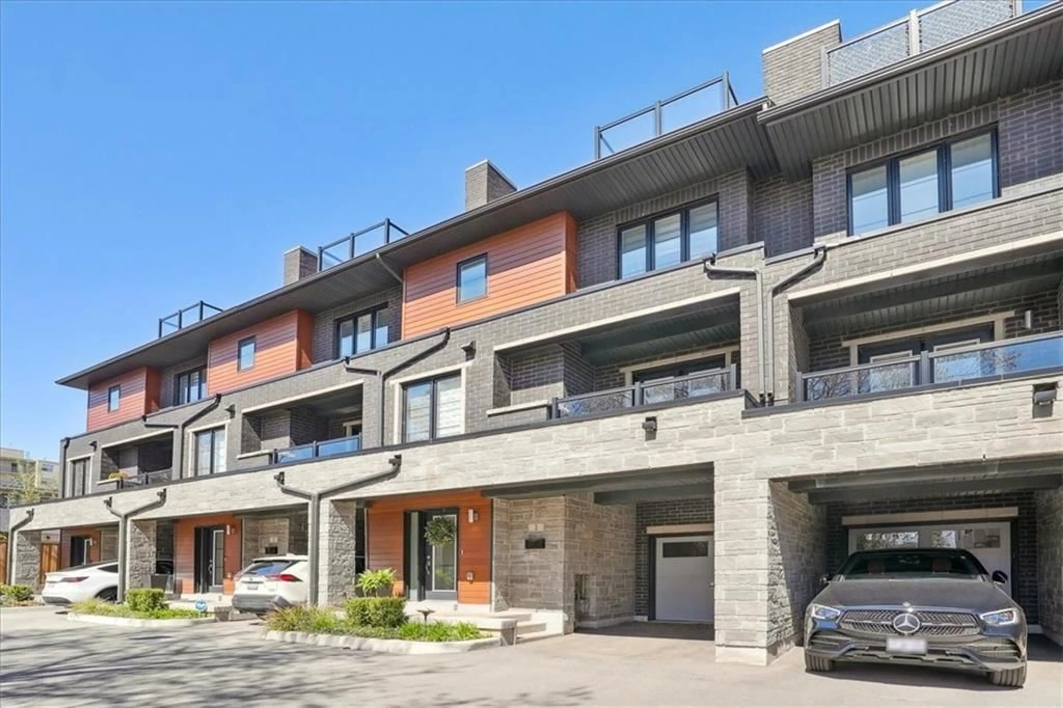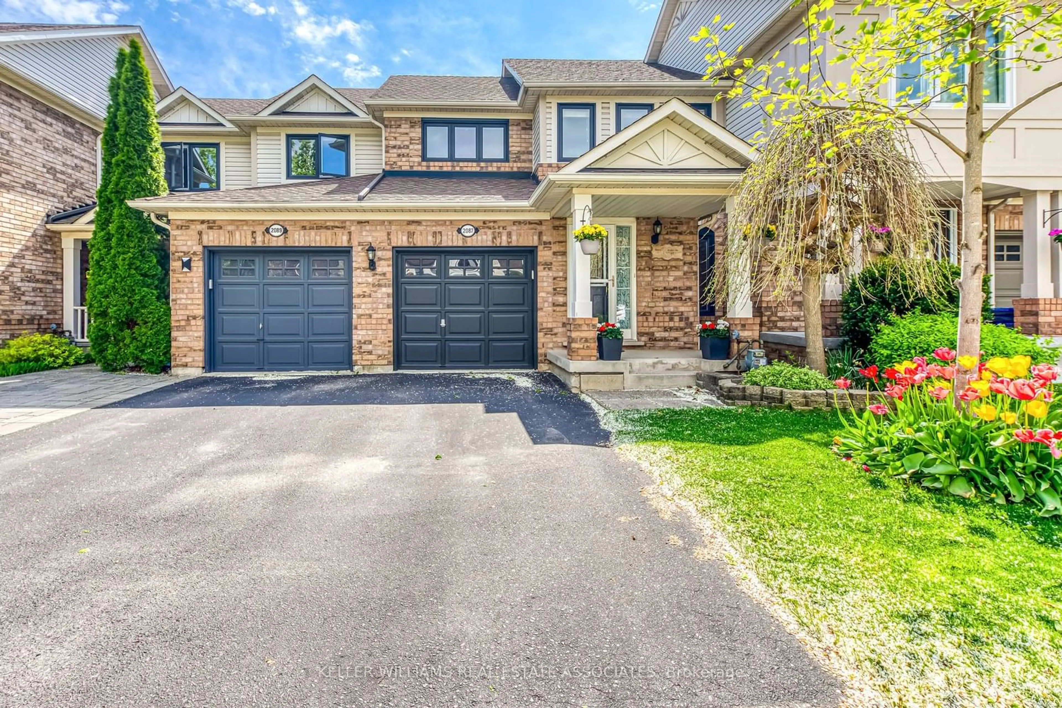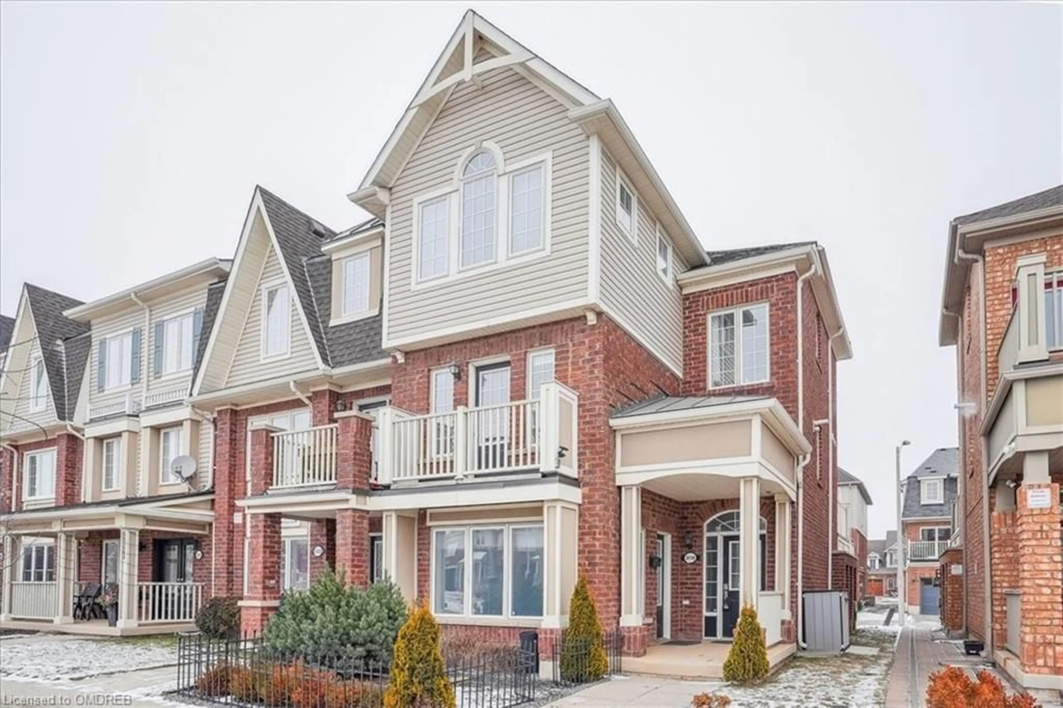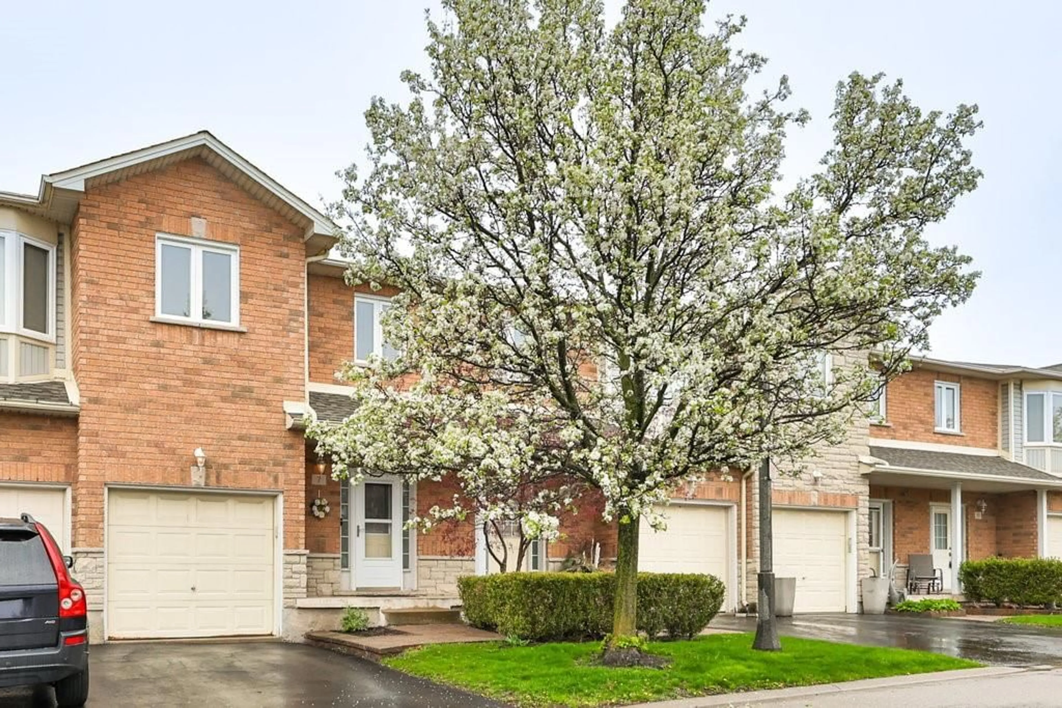2071 GHENT Ave #3, Burlington, Ontario L7R 1Y4
Contact us about this property
Highlights
Estimated ValueThis is the price Wahi expects this property to sell for.
The calculation is powered by our Instant Home Value Estimate, which uses current market and property price trends to estimate your home’s value with a 90% accuracy rate.$935,000*
Price/Sqft$563/sqft
Days On Market19 days
Est. Mortgage$5,106/mth
Maintenance fees$527/mth
Tax Amount (2023)$4,436/yr
Description
Welcome to Urban Elegance at 3-2071 Ghent Ave in the heart of Downtown Burlington! This 3-bed, 3-bath townhome boasts 2,110 sq ft of sophisticated living. Enter through a spacious foyer leading to a lower level, ideal for your home office. Enjoy the luxury of an extra-wide garage with inside access. Upgraded light fixtures & dimmers create ambiance throughout. Entertain effortlessly in the open-concept kitchen, living & dining area with an extended kitchen space including stainless steel appliances including a gas stove, quartz counters, and a kitchen island with pendant lighting perfect for hanging out while entertaining. For outdoor space, patio doors lead to access to the backyard and double doors from living space lead to a private balcony. Additional upgrades include subway tile backsplash, a stylish brass kitchen faucet, built-ins, pot lights & wide plank hardwood floors throughout upper levels. On the 3rd floor two full bedrooms, a 4-piece bath and a laundry room offer comfort & convenience. The primary retreat features a walk-in closet, zebra blinds, & a stylish barn door leading to an ensuite oasis with a walk-in glass shower & double vanity. Relax and enjoy your early morning coffee on the bedroom balcony. Within walking distance to schools, parks, the lake & downtown shops, restaurants, & the Go train. This property offers the perfect blend of luxury & convenience for the discerning buyer!
Property Details
Interior
Features
2 Floor
Foyer
11 x 10Office
8 x 6Office
8 x 6Living Room
23 x 13Exterior
Parking
Garage spaces 1
Garage type Attached,Inside Entry, Asphalt
Other parking spaces 1
Total parking spaces 2
Property History
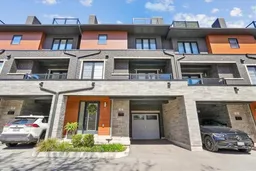 31
31Get an average of $10K cashback when you buy your home with Wahi MyBuy

Our top-notch virtual service means you get cash back into your pocket after close.
- Remote REALTOR®, support through the process
- A Tour Assistant will show you properties
- Our pricing desk recommends an offer price to win the bid without overpaying
