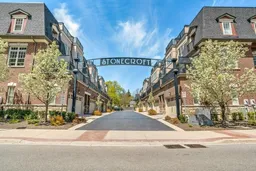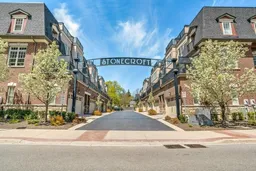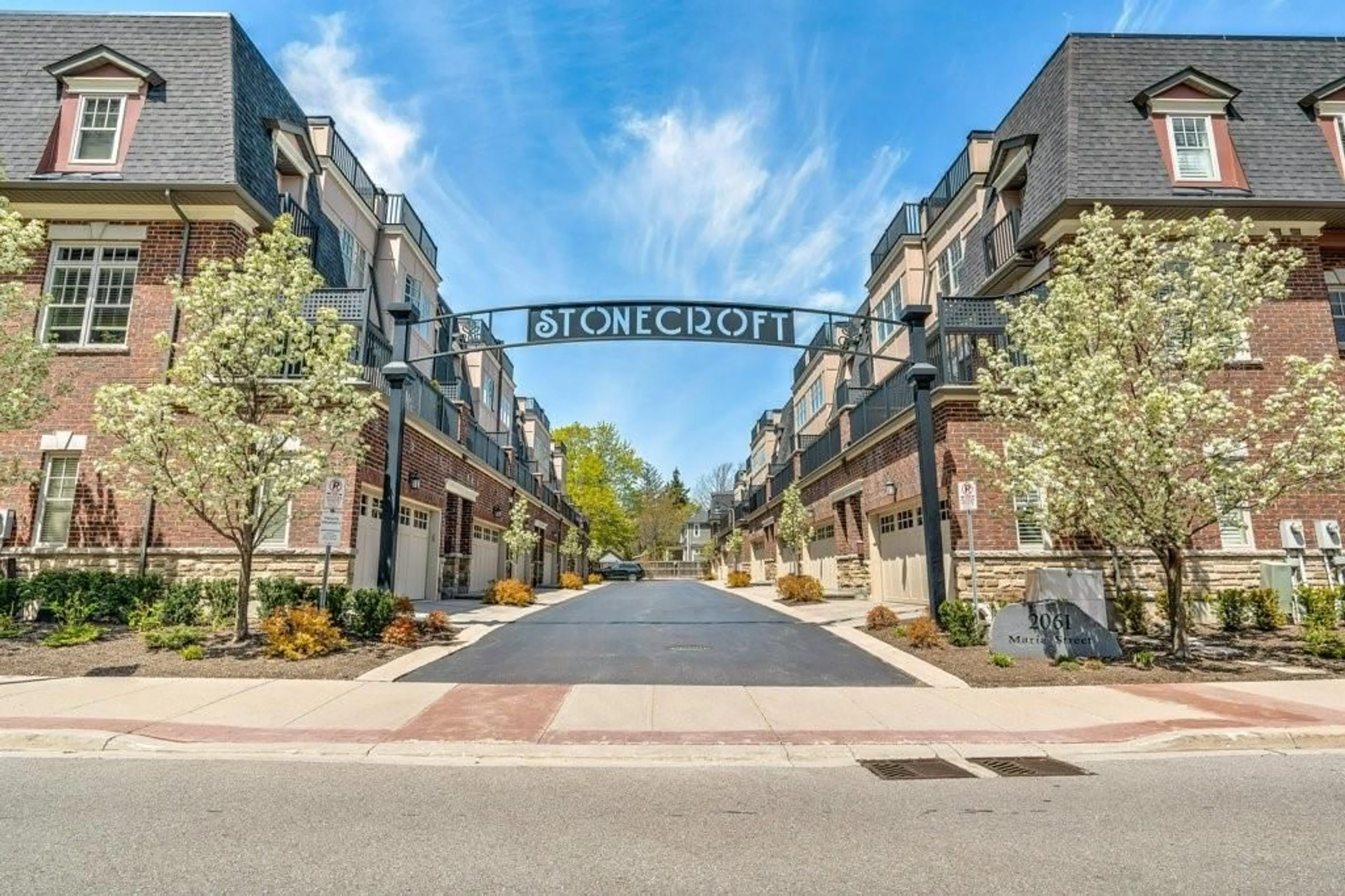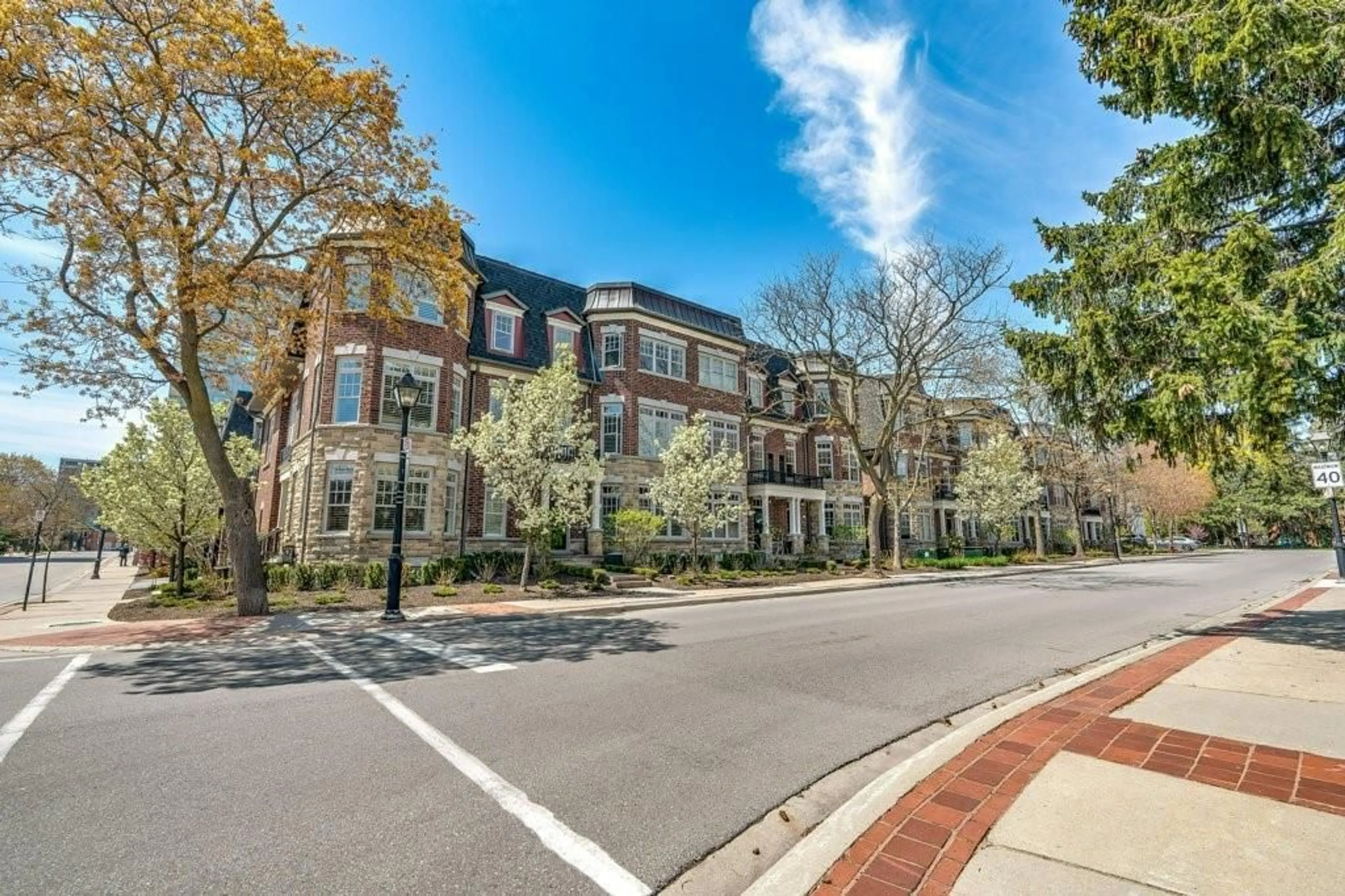2061 Maria St #16, Burlington, Ontario L7R 0B5
Contact us about this property
Highlights
Estimated ValueThis is the price Wahi expects this property to sell for.
The calculation is powered by our Instant Home Value Estimate, which uses current market and property price trends to estimate your home’s value with a 90% accuracy rate.$1,469,000*
Price/Sqft$656/sqft
Days On Market56 days
Est. Mortgage$7,296/mth
Maintenance fees$820/mth
Tax Amount (2023)$8,098/yr
Description
Exceptional Townhome, exquisitely designed & updated, in the heart of D.T. Burlington w/Double car garage in prestigious Stonecroft. Sophisticated Designer finishes throughout, 2+1 Bed, 5 Bath(2 ensuites), 2,500+- sq. ft., hardwood, 9' ceilings, floor to ceiling windows, pot lights, crown moulding & custom crafted cabinetry. Open concept main living area is perfect for entertaining featuring a beautifully updated Chef's Kitchen with oversized Quartz island, custom cabinetry, Gas Range & walk-out to spacious balcony for enjoying morning coffee & evening BBQ's. Elegant Living Room with gas fireplace & expansive windows. Gorgeous Primary Suite with w-i custom closet & renovated 3 pc ensuite w/b-i vanity, curbless w-i glass shower, sumptuous stone & tile & private water closet. A rare full size bedroom level Laundry Room w/laundry sink & large w-i shoe closet. 2nd Bedroom is a private retreat with updated luxe 3pc ensuite with w-i frameless glass shower, juliette balcony & w-i closet. Main floor Family Room w/coffered ceilings & hardwood. Main floor powder room & multiple generous closets. Finished LL offers many options; office, guest suite, teen retreat or spacious family room w/warm wood floors & 2pc Bath. Oversized Double Garage with inside entry. All outdoor maintenance is contracted. Visitors Parking. Start enjoying a carefree Downtown lifestyle in this quiet enclave, just steps from the Lakefront, Parks, unique Shops & Restaurants, Spas, Theatre, Art Gallery & more!
Property Details
Interior
Features
2 Floor
Bathroom
0 x 02-Piece
Bathroom
0 x 02-Piece
Living Room
21 x 20Fireplace
Living Room
21 x 20Fireplace
Exterior
Parking
Garage spaces 2
Garage type Attached, Asphalt
Other parking spaces 0
Total parking spaces 2
Property History
 50
50 50
50Get an average of $10K cashback when you buy your home with Wahi MyBuy

Our top-notch virtual service means you get cash back into your pocket after close.
- Remote REALTOR®, support through the process
- A Tour Assistant will show you properties
- Our pricing desk recommends an offer price to win the bid without overpaying



