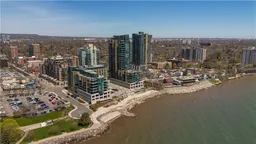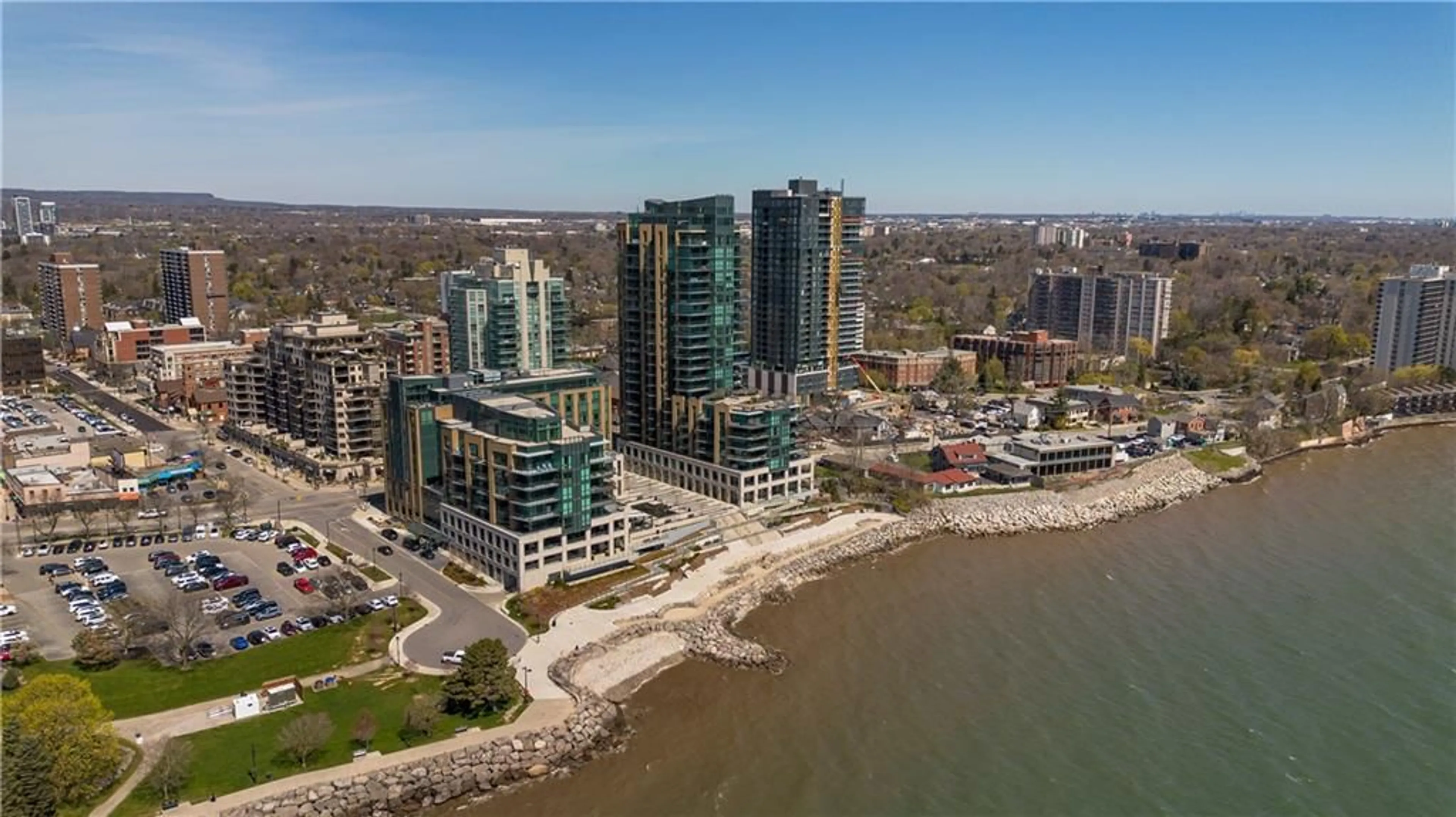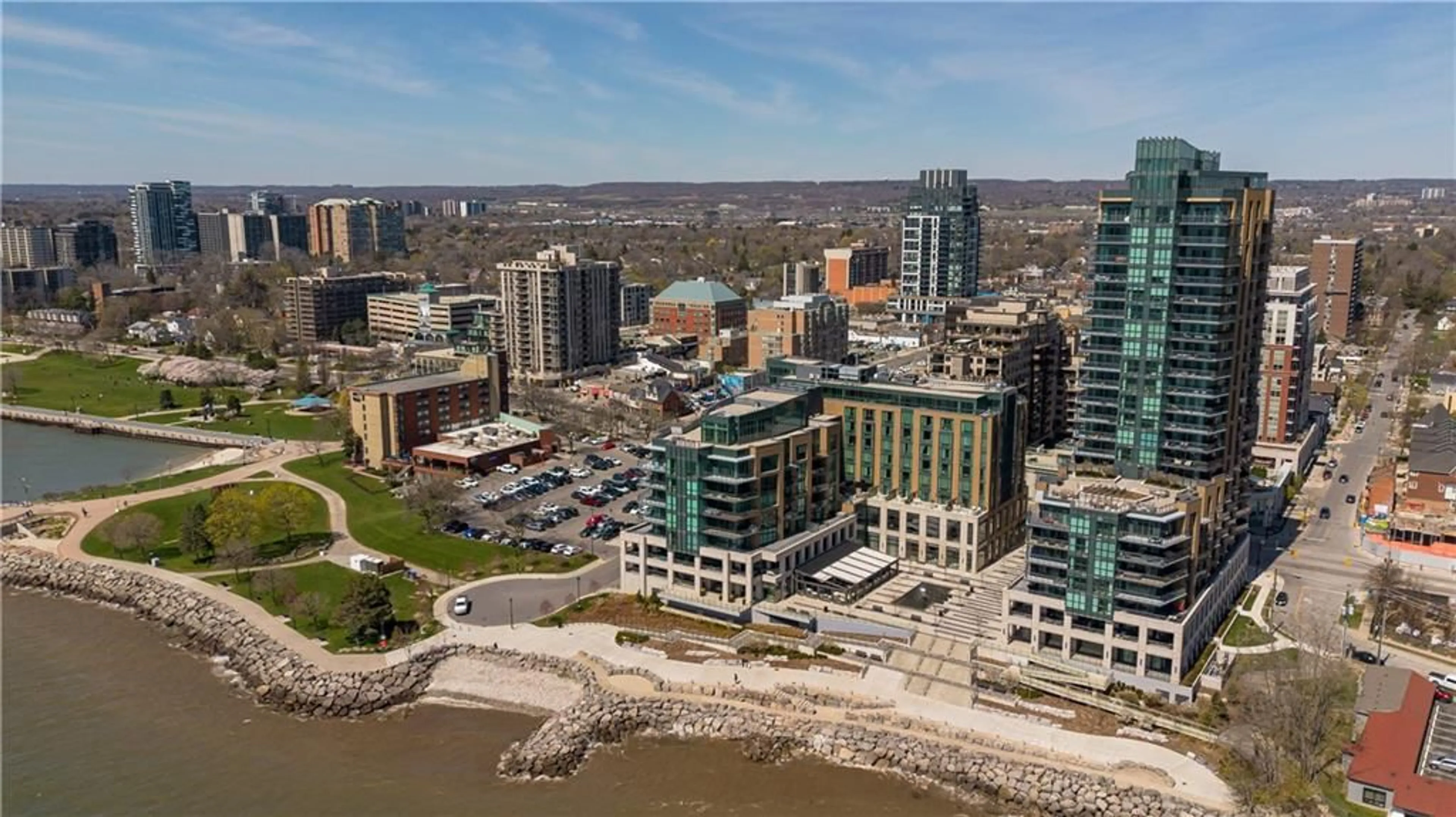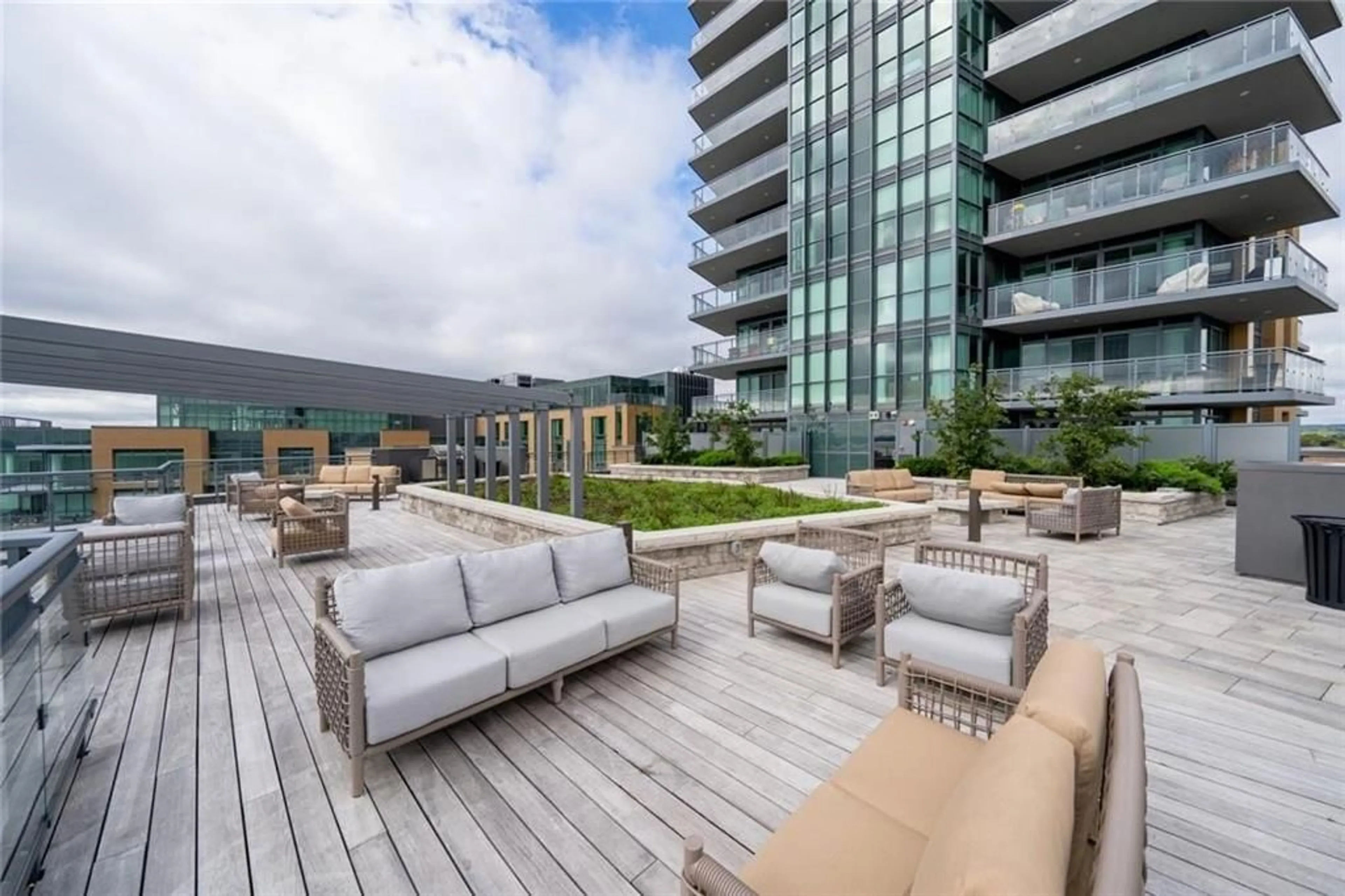2060 LAKESHORE Rd #1303, Burlington, Ontario L7R 0G2
Contact us about this property
Highlights
Estimated ValueThis is the price Wahi expects this property to sell for.
The calculation is powered by our Instant Home Value Estimate, which uses current market and property price trends to estimate your home’s value with a 90% accuracy rate.$1,382,000*
Price/Sqft$1,291/sqft
Days On Market17 days
Est. Mortgage$7,039/mth
Maintenance fees$1435/mth
Tax Amount (2024)$7,934/yr
Description
Experience unparalleled luxury at Bridgewater Residences on the lake. This stunning 1,269SF unit boasts a flawless layout and breathtaking, unobstructed views of Lake Ontario, from Burlington to the Toronto skyline. Every detail speaks of quality, from the hardwood floors to the high-end Thermador built in kitchen appliances, including a 5-burner gas range set in granite countertops. Floor-to-ceiling windows flood the open-concept living and dining area with natural light, while offering access to a spacious balcony equipped for BBQs. Both bedrooms feature spectacular views and luxurious en-suites—the primary with a 5-piece set including a separate tub and glass shower, all complemented by marble and granite finishes with heated floors. The secondary bedroom enjoys ensuite privileges and also boasts heated floors. A generous corner den provides a flexible space, ideal for a home office or gym, equipped with built-in cabinetry, which can be easily converted into a 3rd bedroom. Included are central vacuum and a garbage disposal unit. Enjoy the building’s exclusive amenities: indoor pool, rooftop courtyard, dual gyms, games and party rooms, and a lakefront deck. Benefit from 24-hour concierge, bike storage, valet visitor parking, and two EV-ready parking spaces, enhancing this premium living experience.
Property Details
Interior
Features
M Floor
Dining Room
9 x 12Dining Room
9 x 12Laundry Room
3 x 3Kitchen
16 x 11Exterior
Parking
Garage spaces 2
Garage type Underground, None
Other parking spaces 0
Total parking spaces 2
Condo Details
Amenities
BBQs Permitted, Concierge, Exercise Room, Games Room, Party Room, Roof Top Deck/Garden
Inclusions
Property History
 49
49Get an average of $10K cashback when you buy your home with Wahi MyBuy

Our top-notch virtual service means you get cash back into your pocket after close.
- Remote REALTOR®, support through the process
- A Tour Assistant will show you properties
- Our pricing desk recommends an offer price to win the bid without overpaying




