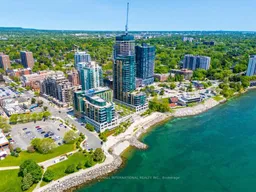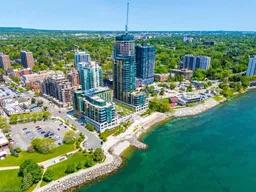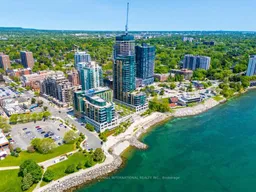Occupying the entire east side of the Bridgewater Private Residences with The Pearl Hotel, this 3,234 sq ft sub-penthouse offers rare scale, privacy, and panoramic views. Available fully furnished and accessorized just bring your bags and move in. Uninterrupted sightlines span Lake Ontario south to Niagara, east to the CN Tower, and north over Burlington's downtown and the Escarpment. Dual entrances separate living and bedroom wings. Three bedrooms with private ensuites, a home office, wine cellar, and walk-in laundry with sink. Wide-plank hardwood, Restoration Hardware lighting, and a standout primary ensuite with heated floors, gold fixtures, and a lake-facing walk-in shower. Dining area with custom bar and second dishwasher. A glass-wrapped lounge hovers over the shoreline with front-row views. Includes three-car parking. Residents enjoy gym, spa, indoor pool, Isabel's, café, room service, weekly events, and private access to The Pearl Hotel. Steps to the lake and Burlington's best. Luxury Certified.
Inclusions: All electrical light fixtures, all automated window blinds, kitchen appliances - Thermador integrated fridge/freezer, 5 burner cooktop, hood fan, 2 built-in wall ovens, 2 dishwashers ,microwave, Wine fridge, Whirlpool washer and dryer, all built-ins where exist, all furniture as-is. 2 Keys and Fobs






