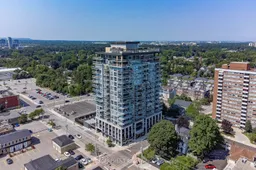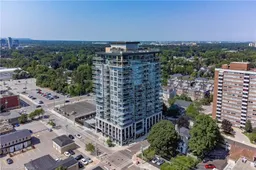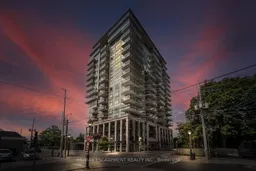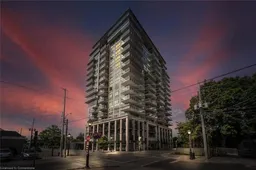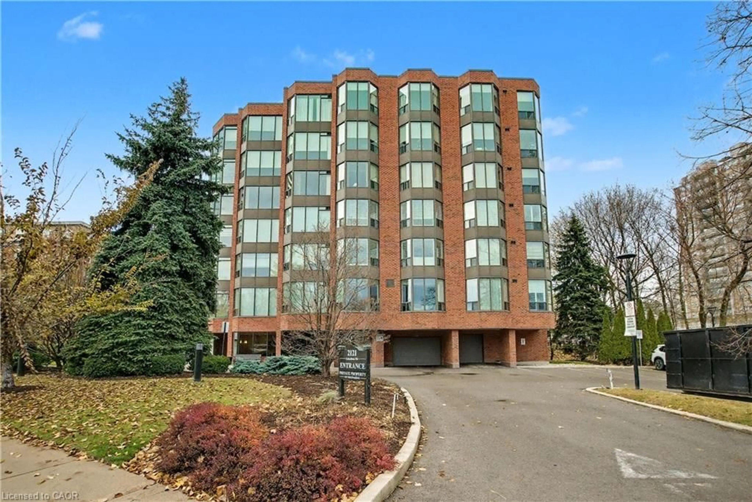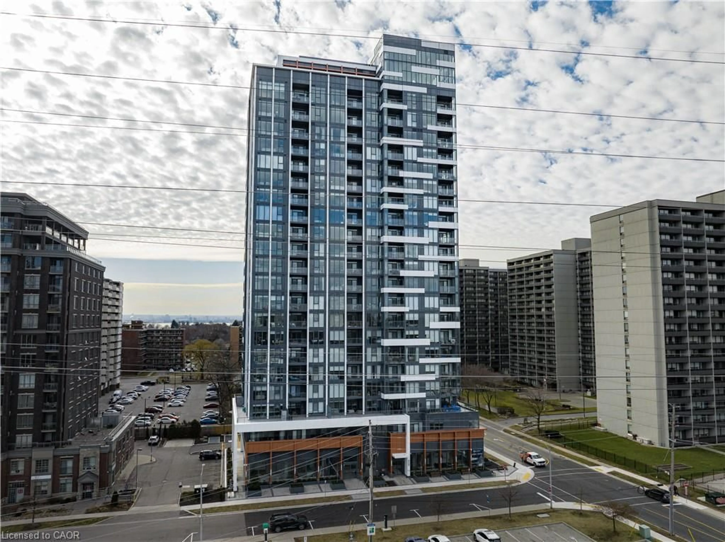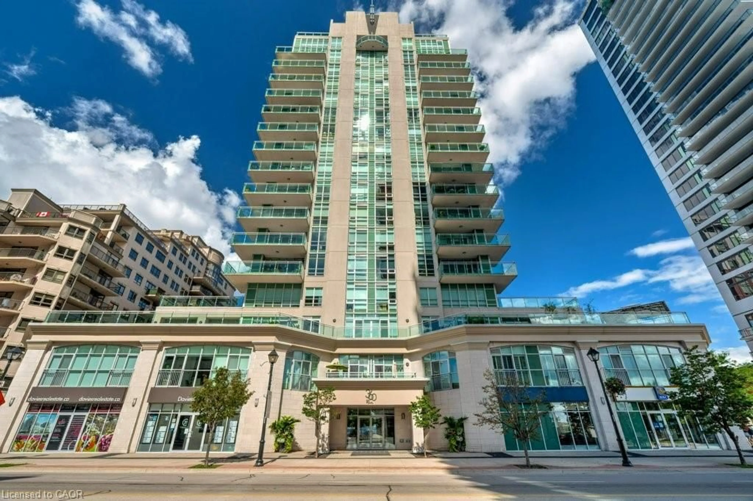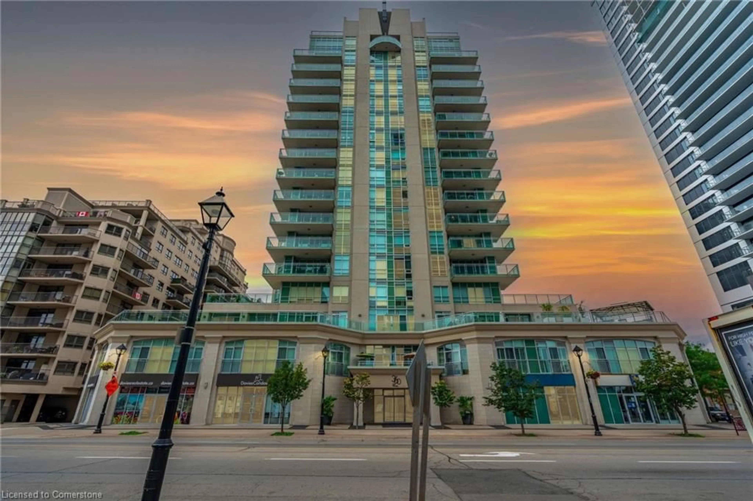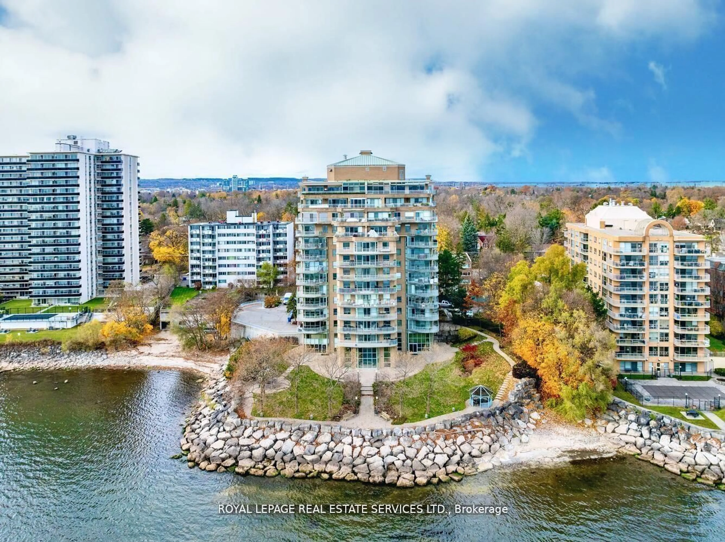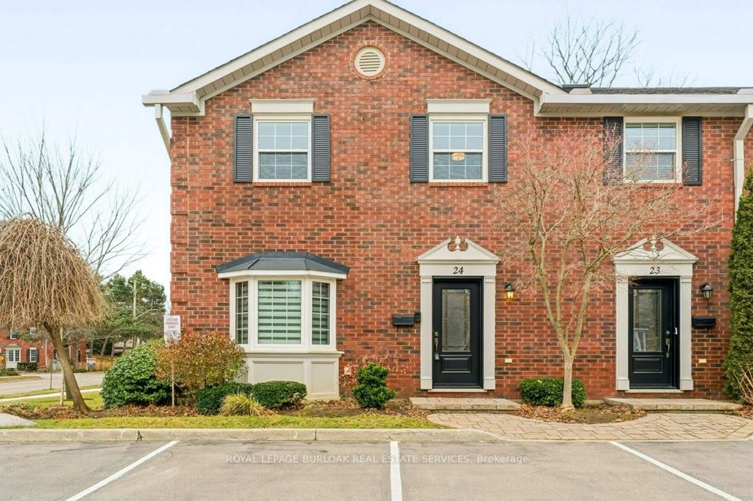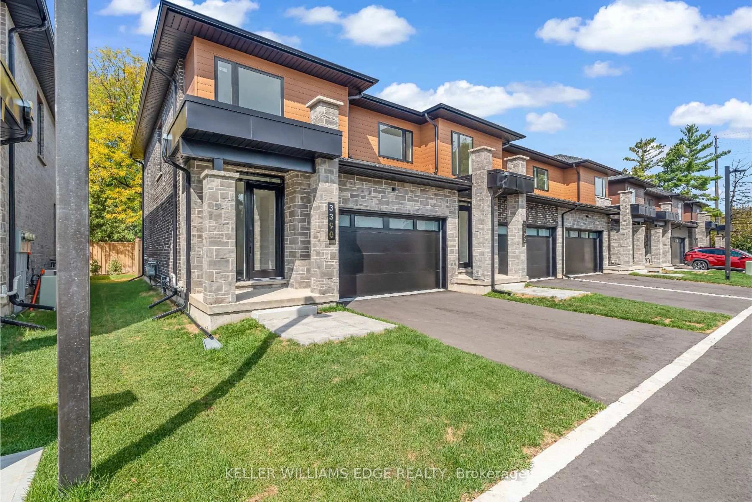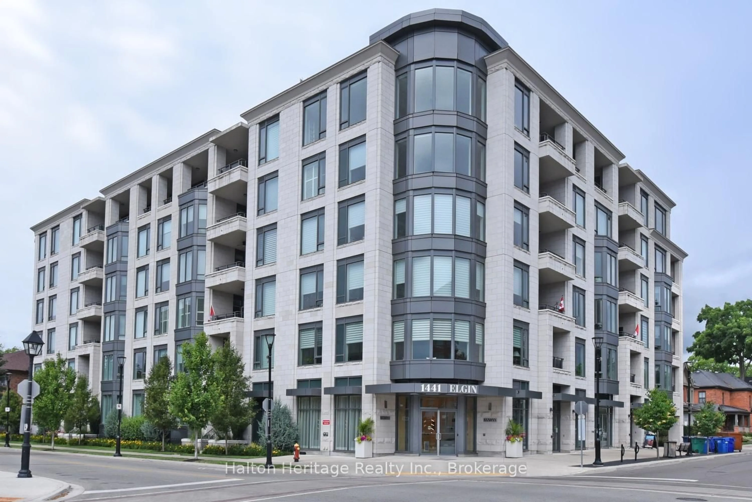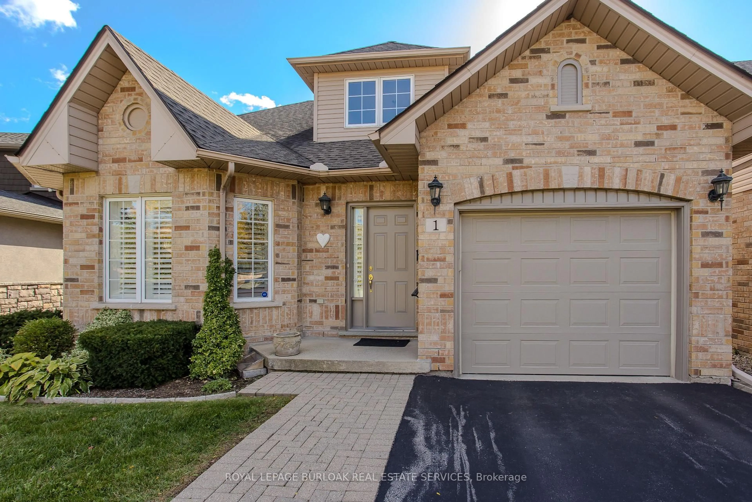Luxurious living at the boutique Berkeley Condominium where turnkey elegance meets a vibrant urban lifestyle! This meticulously curated 2-bed, 2-bath Monterey model is a prime corner unit, offering breathtaking northwestern views & abundant natural light through stunning floor-to-ceiling glass windows. Enjoy exceptional amenities, including 24-hour concierge service, stylish guest suites, and a fully equipped gym. The party and billiards room provide a perfect backdrop for gatherings, while the rooftop terrace with BBQs is ideal for entertaining. Step into your inviting foyer, featuring 9-foot ceilings and neutral decor that creates a warm ambiance. The stunning Barzotti kitchen is a chefs dream, offering an 8.5-foot extended island with a bfast/bar, sleek quartz, GE Signature Series SS appliances, and mood-enhancing undermount lighting. The spacious living/dining area showcases engineered wide plank hardwoods and upgraded lighting, with motorized blinds for added privacy and style. The primary bedroom offers tranquil west-facing views, a generous walk-in closet, and a luxurious ensuite bathroom. The second bedroom accommodates a queen bed and features its own walk-in closet. Every inch has been thoughtfully planned with thousands spent in Cali closets! Enjoy summer on your expansive terrace, perfect for al fresco dining. This hotel-inspired condo with side-by-side 2-CAR parking on P1, is conveniently located outside the elevators. Embrace the luxury lakeside lifestyle!
Inclusions: Stainless steel appliances: Fridge, stove, built-in dishwasher & microwave, stackable washer/dryer, all electrical light fixtures. Motorized and non-motorized blinds. California closets
