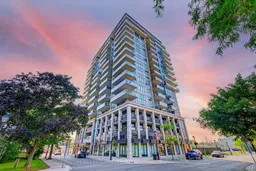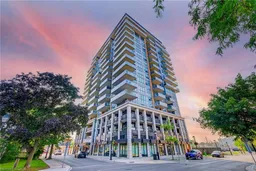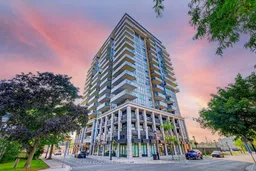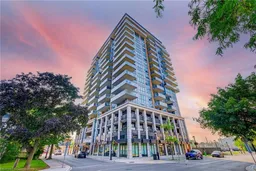Searching for the perfect lakeview condo in downtown Burlington? Your search is over! Welcome to one of the best residences The Berkeley has to offer! This remarkable 2-bedroom + den, 3-bath suite offers nearly 1,600 sq. ft. of luxury living 15 storeys above the city, with no balcony above you for clear sky views. Enjoy sunrises, sunsets, and boat watching from your massive 270 square foot south-facing wrap around balcony (decking 2021). Inside, floor-to-ceiling windows frame panoramic views of the lake and bay from every room. The spacious primary retreat boasts a walk-in closet and a spa-like ensuite with double sinks, an enormous shower, and a separate tub. The second bedroom is generous in size with its own full bath nearby, while the versatile den is ideal as a 3rd bedroom or private office. Recent upgrades include custom hardwood floors (2024), granite countertops & backsplash (2022), custom office cabinetry (2022), and custom closets (2018). This unit includes 2 parking spots-with room for a motorbike - plus a storage locker. The Berkeley's upscale amenities include a 24-hour concierge, professionally-equipped gym, elegant party room with adjacent billiards room, two guest suites, and a spectacular 3,000 sq. ft. rooftop terrace with lounge spaces, BBQs, and cozy firepits - all with breathtaking views. This exclusive boutique condo is just 3 blocks from the waterfront pier and steps to Burlington's best restaurants, shops, and cafés. Experience luxury, comfort, and convenience in the heart of the city.
Inclusions: Dishwasher, Dryer, Garage Door Opener, Microwave, Range Hood, Refrigerator, Washer, Window Coverings







