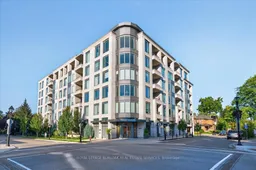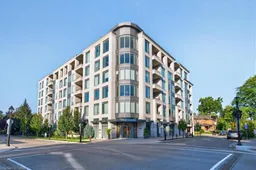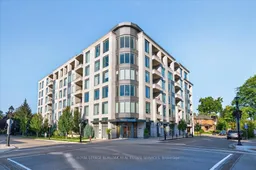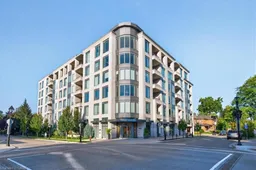Move in ready, just bring your personal items. This luxurious unit CAN be purchased COMPLTELY FURNISHED. Exquisite END UNIT in luxury building. This beautifully renovated quiet END UNIT offers the perfect blend of luxury and convenience, located directly across from the Burlington Performing Arts Centre and within walking distance to downtown, restaurants, Lake Ontario and Spencer Smith Park. Renovated in 2025, this home features a HIGH END KITCHEN and bathrooms by elite fine custom cabinetry, including an oversized kitchen island, upgraded coffered ceilings, crown moulding, upscale designer lighting by union lighting, upgraded lighting system with Lutron controls, custom draperies, and hunter douglas automated blinds elevate the space. Custom feature walls, closet organizers, and a murphy bed in the 2nd bedroom add both style and functionality. Relax on the cozy balcony with gas bbq hookup or enjoy panoramic views from the 7th floor rooftop patio overlooking beautiful Lake Ontario. The primary ensuite offers heated floors for added comfort. This exceptional home combines thoughtful design with prime location for a truly remarkable experience. This unit includes TWO UNDERGROUND PARKING SPACES with and EV CHARGER and STORAGE LOCKER
Inclusions: Washer, dryer, fridge, stove, dishwasher, microwave, all window coverings and blinds, all electrical light fixtures and ceiling fans







