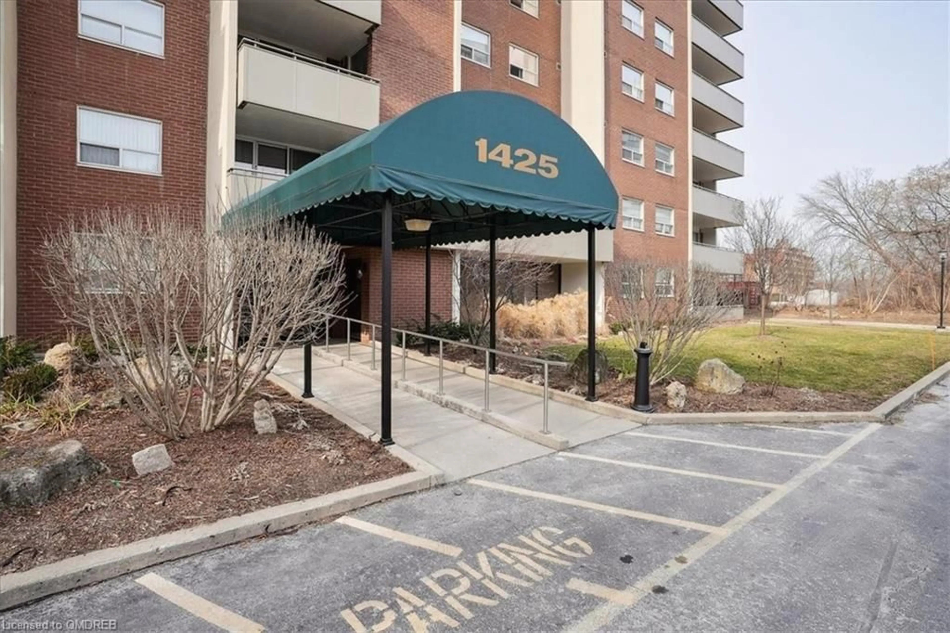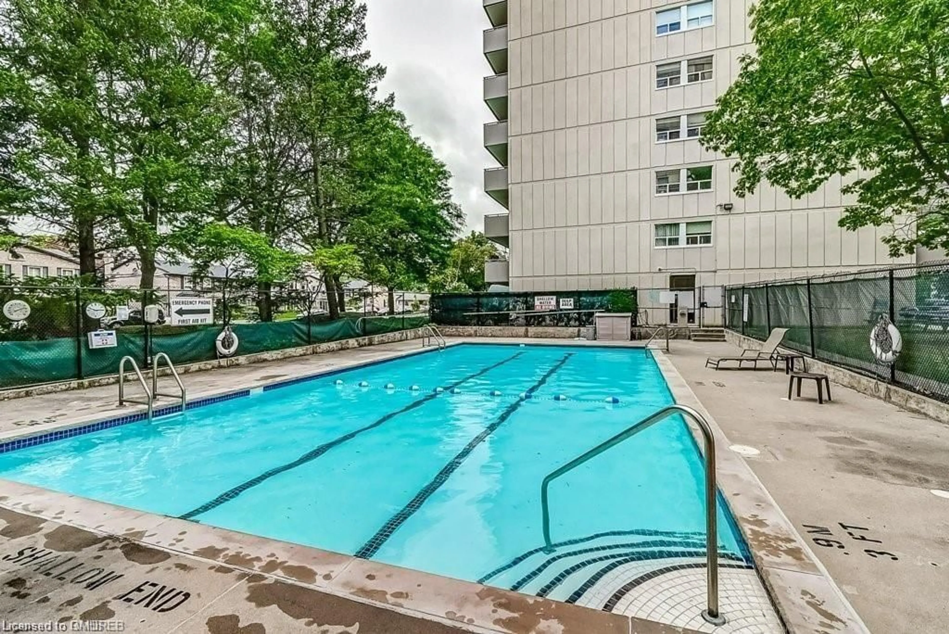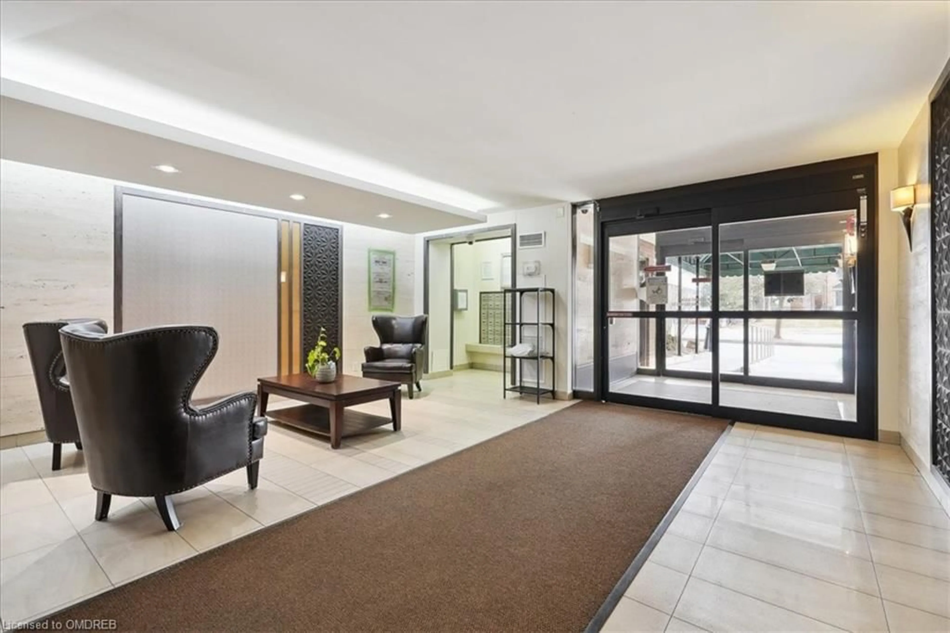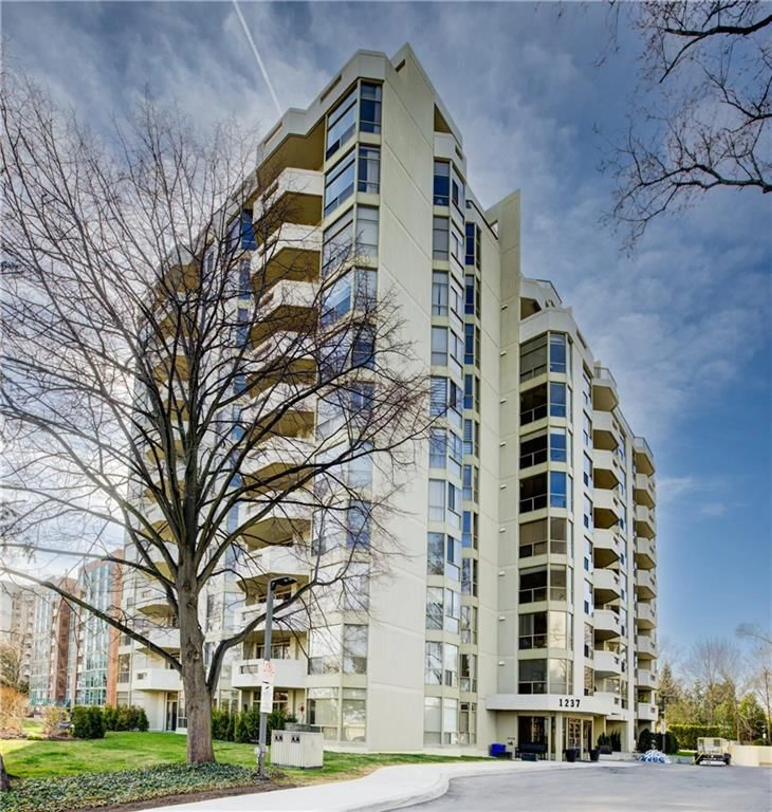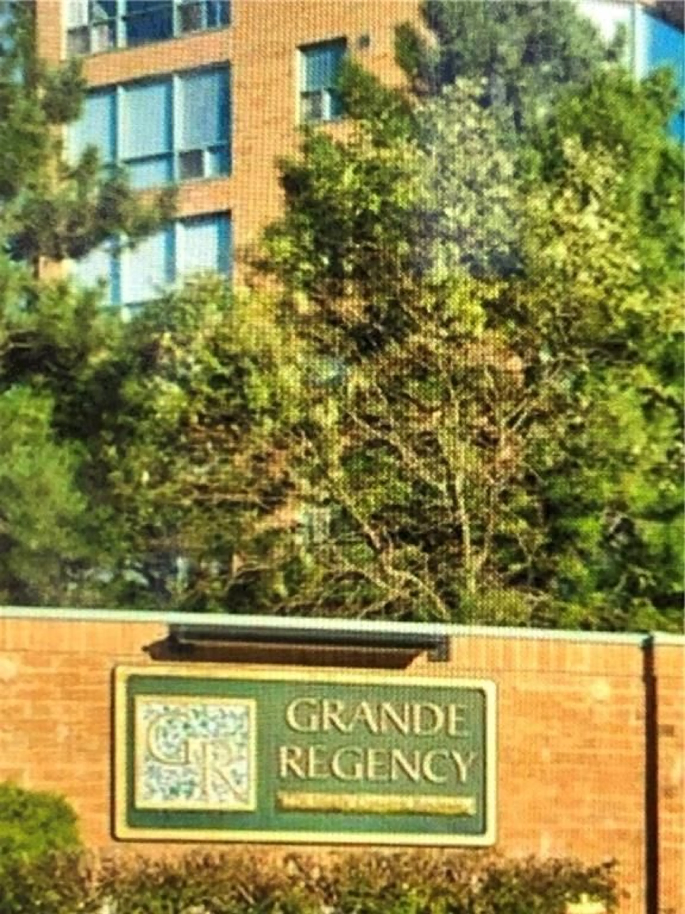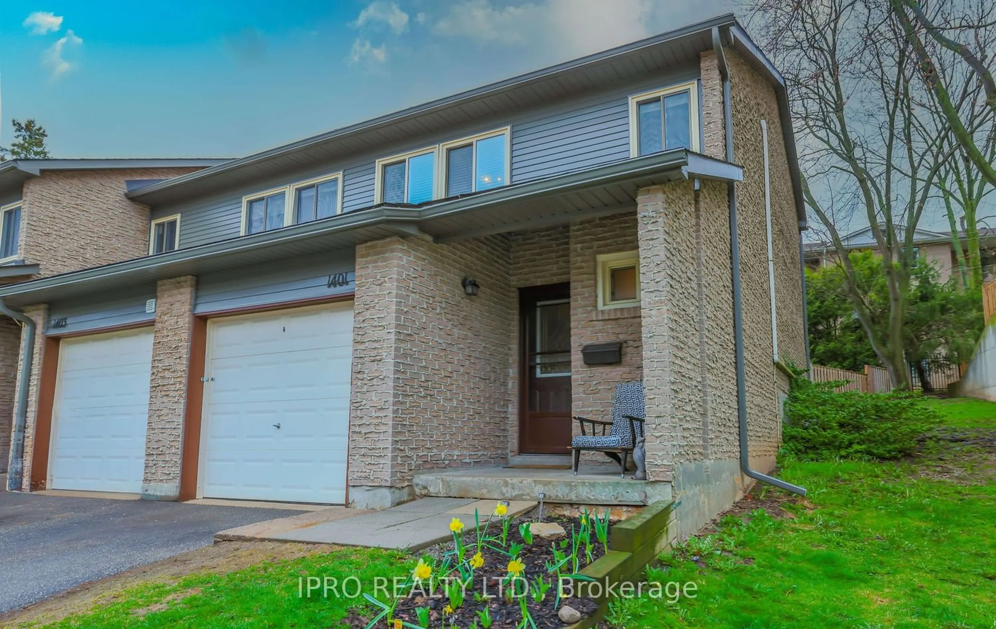1425 Ghent Ave #508, Burlington, Ontario L7S 1X5
Contact us about this property
Highlights
Estimated ValueThis is the price Wahi expects this property to sell for.
The calculation is powered by our Instant Home Value Estimate, which uses current market and property price trends to estimate your home’s value with a 90% accuracy rate.$693,000*
Price/Sqft$502/sqft
Days On Market18 days
Est. Mortgage$2,787/mth
Maintenance fees$1017/mth
Tax Amount (2024)$2,400/yr
Description
Welcome to this stunning updated condo apartment, offering modern elegance and convenience in Burlington's sought-after Saratoga Village. Maintenance fee includes ALL utilities including gas, hydro, internet, and cable. As you step inside, you're greeted by an inviting open-concept living and dining area with engineered floors that seamlessly flow throughout the space, and sliding door access where you can step outside to enjoy the spacious balcony. The entire unit has been freshly painted, creating a bright and airy atmosphere. The sleek and modern white kitchen features granite counters with a soft closure system, and a raw marble backsplash. This condo boasts three large bedrooms, including the primary bedroom with a walk-in closet and a newly renovated 3-piece ensuite, complete with quartz counters. Bedroom 2 also features a walk-in closet, providing ample storage space for your convenience, and an updated main 4-piece bath adds further comfort and style to the living space. Two parking spaces included (119/120) and storage within the unit, this condo offers both practicality and luxury. Residents of this well-run building have access to an array of amenities, including an outdoor pool, exercise room, car wash, party/meeting room, visitor parking, bike storage, workshop, and library. The location of this condo is unbeatable, with easy access to the highway, the Burlington GO Station, and a variety of amenities. Plus, it's just a short walk to downtown Burlington's shops and restaurants, the lake, the Performing Arts Center, Spencer Smith Park, and more!
Property Details
Interior
Features
Main Floor
Dining Room
2.69 x 4.60Bathroom
4-Piece
Living Room
3.30 x 6.27Kitchen
2.39 x 4.04Exterior
Features
Parking
Garage spaces 2
Garage type -
Other parking spaces 0
Total parking spaces 2
Condo Details
Amenities
BBQs Permitted, Car Wash Area, Elevator(s), Fitness Center, Game Room, Library
Inclusions
Property History
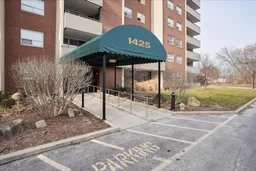 39
39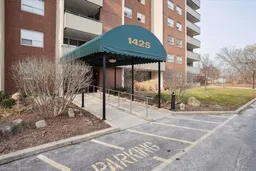 36
36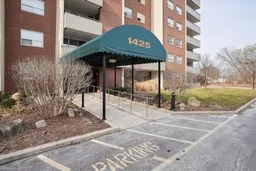 44
44Get an average of $10K cashback when you buy your home with Wahi MyBuy

Our top-notch virtual service means you get cash back into your pocket after close.
- Remote REALTOR®, support through the process
- A Tour Assistant will show you properties
- Our pricing desk recommends an offer price to win the bid without overpaying
