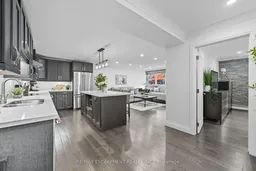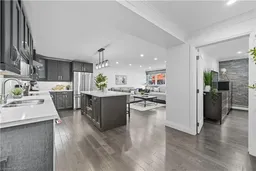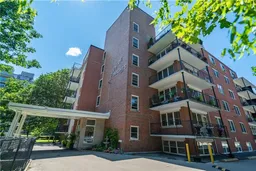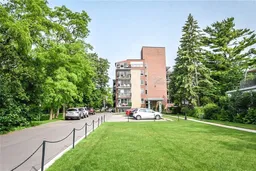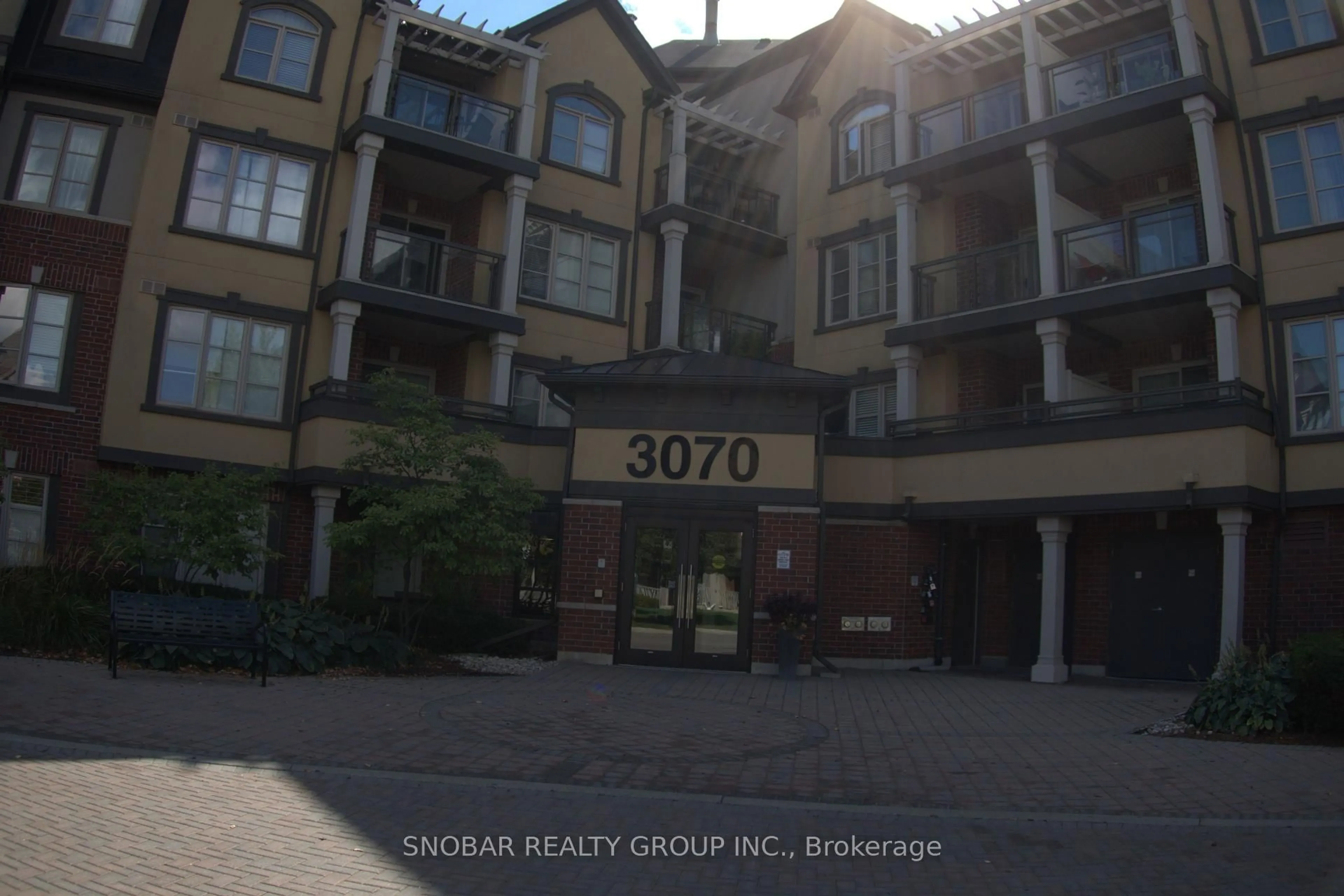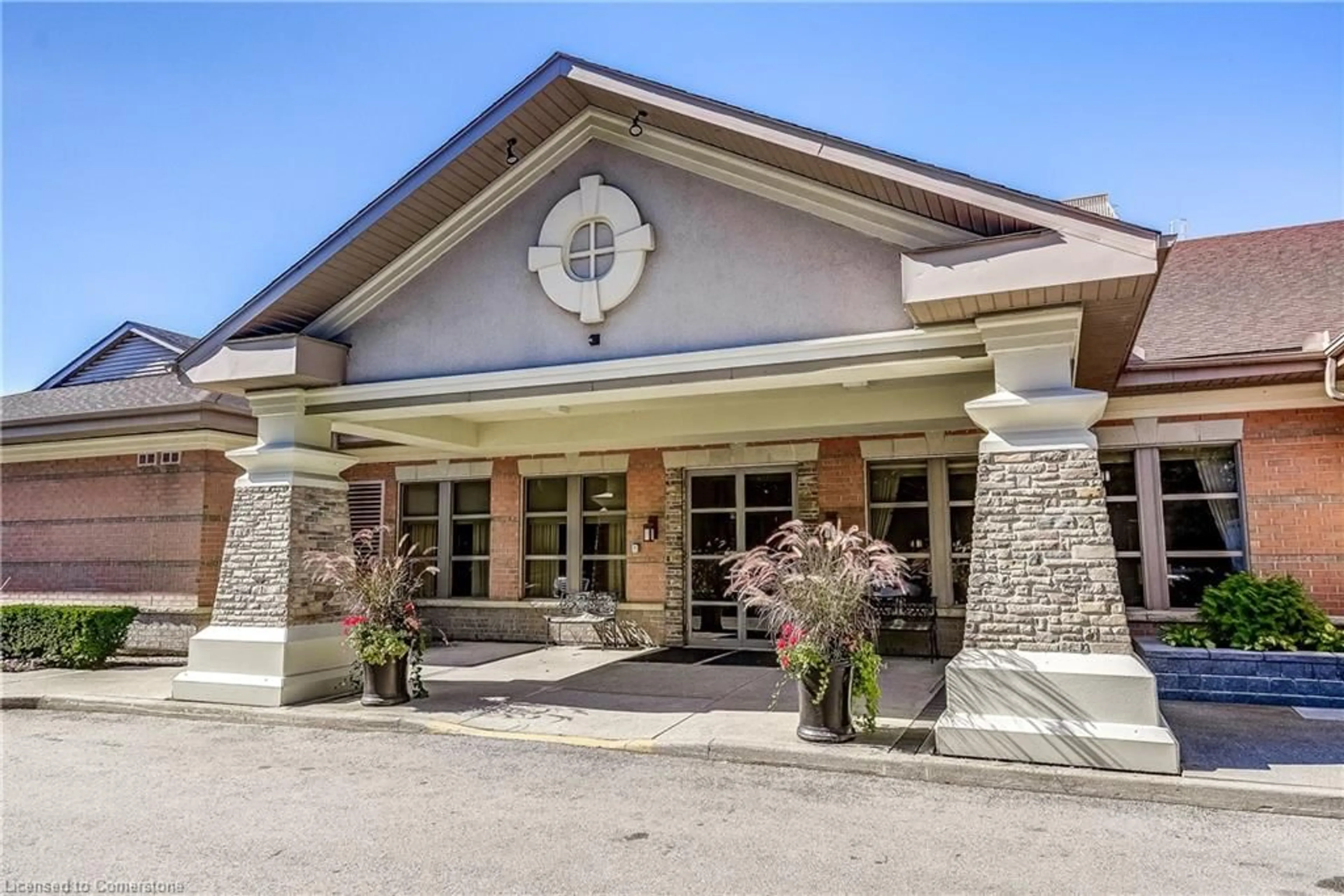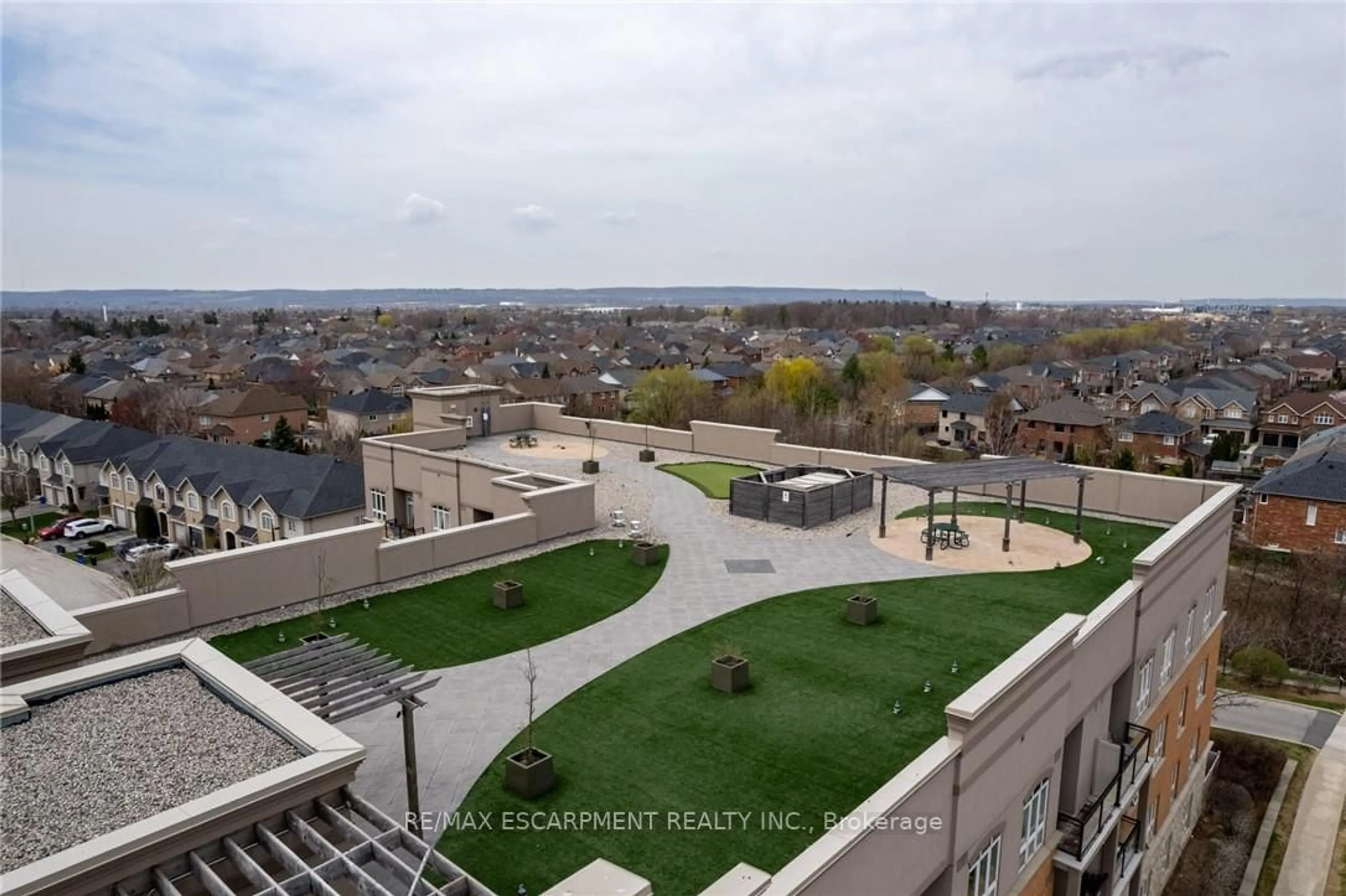Perfectly situated across from the beautiful south shore of Lake Ontario and Spencer Smith Park. Lakeside Heights Co-operative offers an unbeatable location. From this wonderful building, you're just a short stroll to downtown Burlington's fabulous restaurants, cozy coffee shops, unique boutiques, the Art Gallery, and the Burlington Performing Arts Centre. Inside, you'll find a fully and tastefully updated open-concept design. The custom kitchen boasts Shaker-style cabinetry with under-cabinet lighting, quartz countertops, a spacious island, and stainless-steel appliances. Stylish flooring (no carpet), stone feature walls, and modern finishes add to the contemporary feel. The generous bedroom includes a double closet with organizer, while the 3-piece bath impresses with heated tile flooring and a glass-enclosed oversized shower. Enjoy the ease of a maintenance-fee lifestyle in this quiet, well-cared-for adult-only building where fees cover property taxes, heat, water, building insurance, exterior maintenance, and parking. One parking space and storage locker included. No smoking, no pets, no rentals - ensuring a peaceful environment. A rare opportunity to secure an updated suite in a great quiet building in one of Burlington's most desirable locations!
Inclusions: Dishwasher, Refrigerator, Stove
