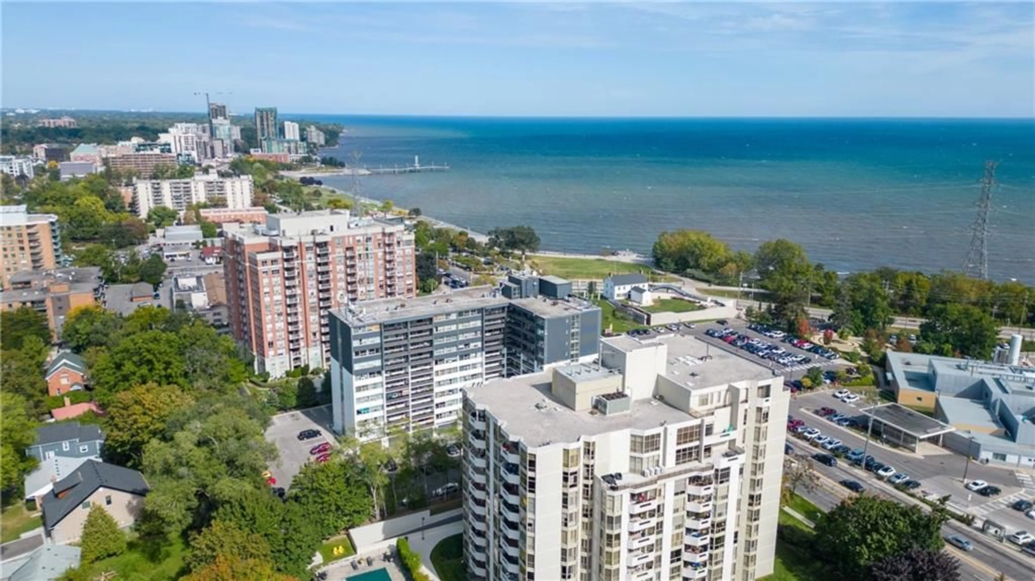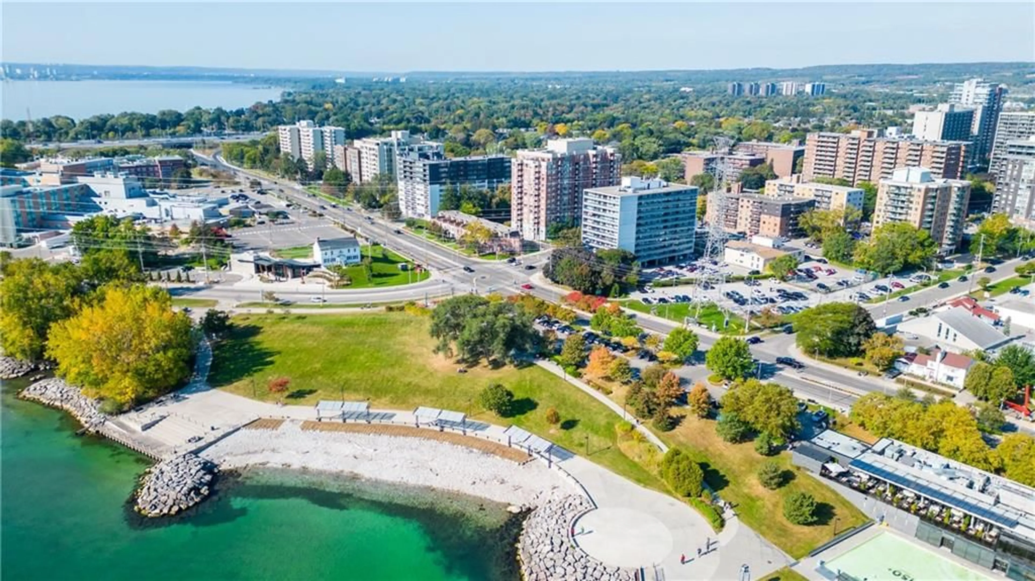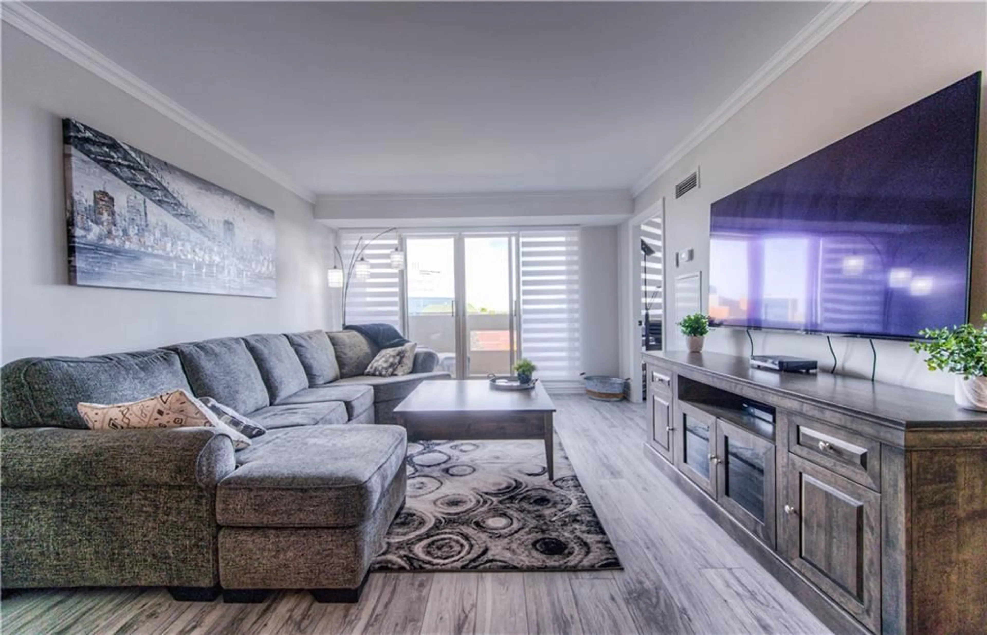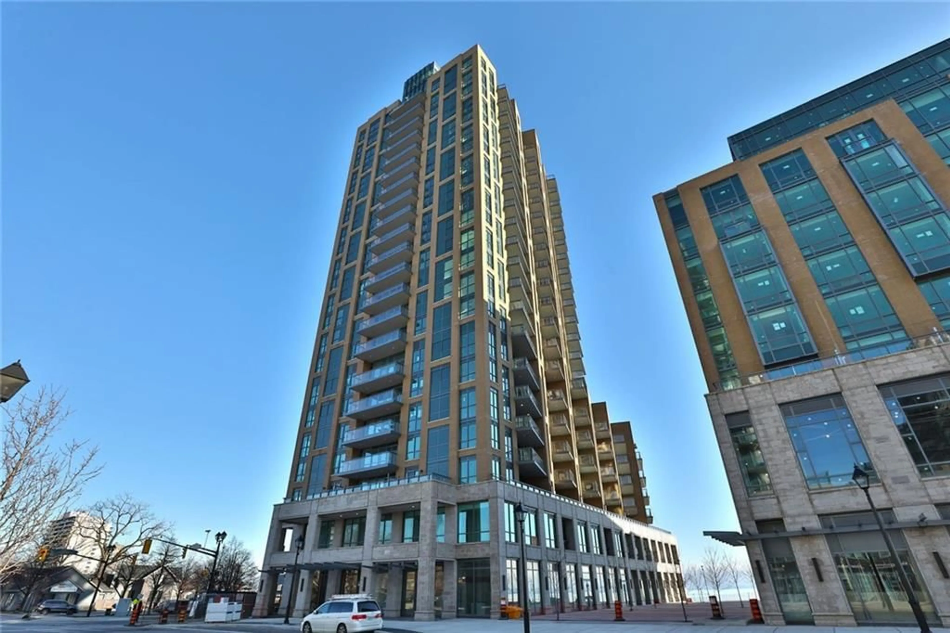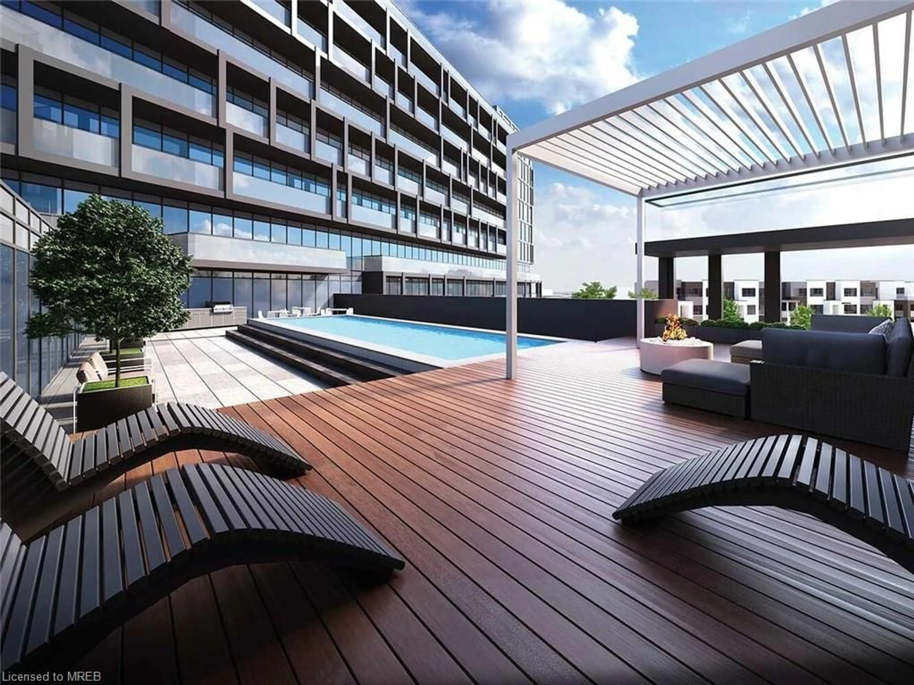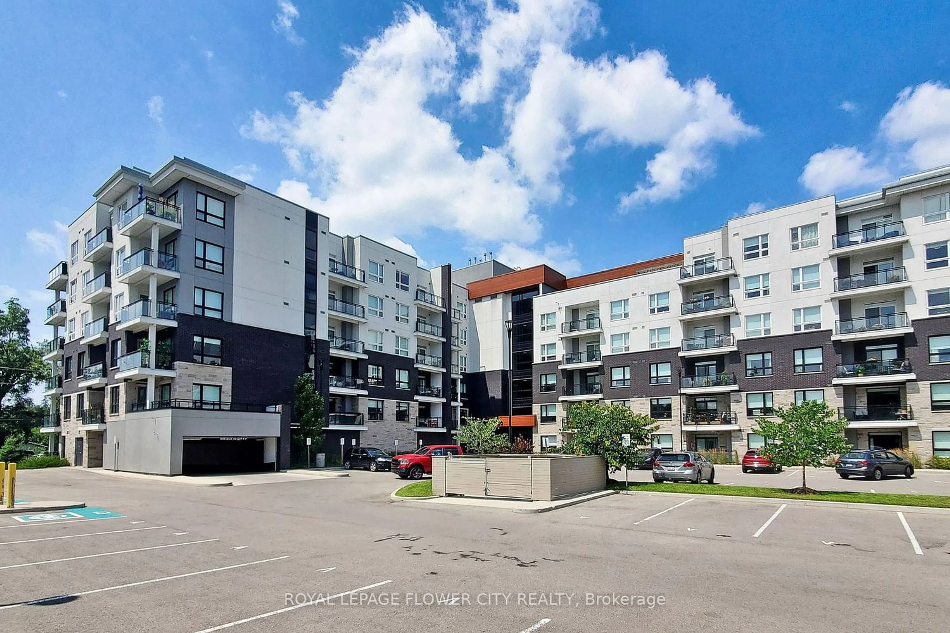1201 NORTH SHORE Blvd #608, Burlington, Ontario L7S 1Z5
Contact us about this property
Highlights
Estimated ValueThis is the price Wahi expects this property to sell for.
The calculation is powered by our Instant Home Value Estimate, which uses current market and property price trends to estimate your home’s value with a 90% accuracy rate.$898,000*
Price/Sqft$579/sqft
Days On Market17 days
Est. Mortgage$3,560/mth
Maintenance fees$904/mth
Tax Amount (2023)$4,400/yr
Description
Introducing the meticulously renovated 2 bed+2 bath unit in the coveted The Lake Winds offering breathtaking views of Lake Ontario. Nestled near Spencer Smith Park, this residence provides seamless access to downtown Burlington's vibrant dining and shopping scene, as well as convenient proximity to highways for commuters & Joe Brant Hospital. Immerse yourself in the natural beauty of the area with nearby hiking trails, Burlington Beach, and the serene surroundings of Lake Ontario. This condo has great flow and don’t forget the updated baths for each bedroom! A versatile den adjoining one of the bedrooms offers an ideal space for a home office. Top to bottom beautiful and thoughtful renovations included all new appliances ensuring modern functionality and style in this bright and light kitchen! This unit boasts an open balcony for enjoying fresh air and lake views. Also enjoy the convenience of underground parking and a generously sized locker. Additional amenities include a car wash bay, party room, woodworking room, and an exercise room with a large hot tub whirlpool, and sauna. Outdoor enthusiasts will appreciate the inclusion of a pool and tennis court. A must see!
Property Details
Interior
Features
M Floor
Dining Room
13 x 7Dining Room
13 x 7Living Room
13 x 20Living Room
13 x 20Exterior
Parking
Garage spaces 1
Garage type Underground, Asphalt
Other parking spaces 0
Total parking spaces 1
Condo Details
Amenities
Car Wash, Exercise Room, Games Room, Party Room, Sauna, Tennis Court
Inclusions
Property History
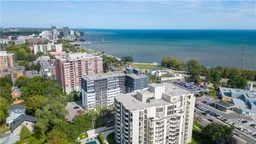 41
41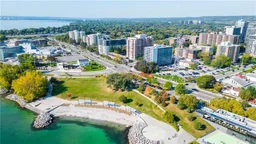 41
41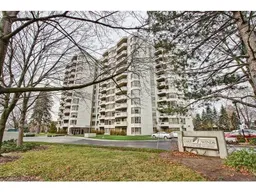 25
25Get an average of $10K cashback when you buy your home with Wahi MyBuy

Our top-notch virtual service means you get cash back into your pocket after close.
- Remote REALTOR®, support through the process
- A Tour Assistant will show you properties
- Our pricing desk recommends an offer price to win the bid without overpaying
