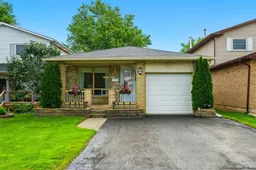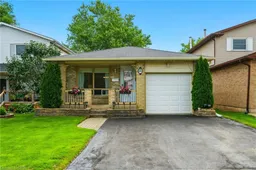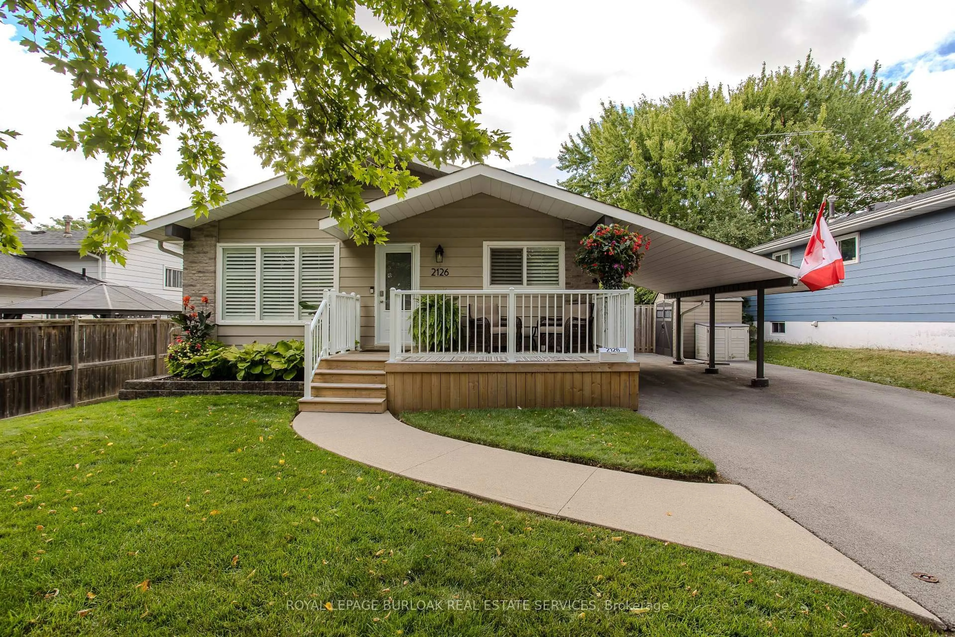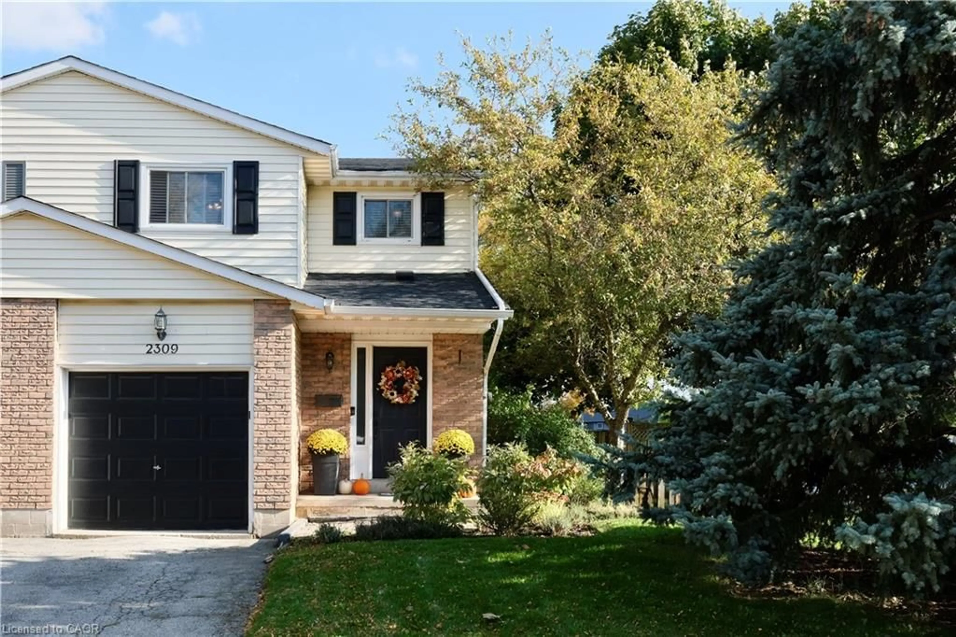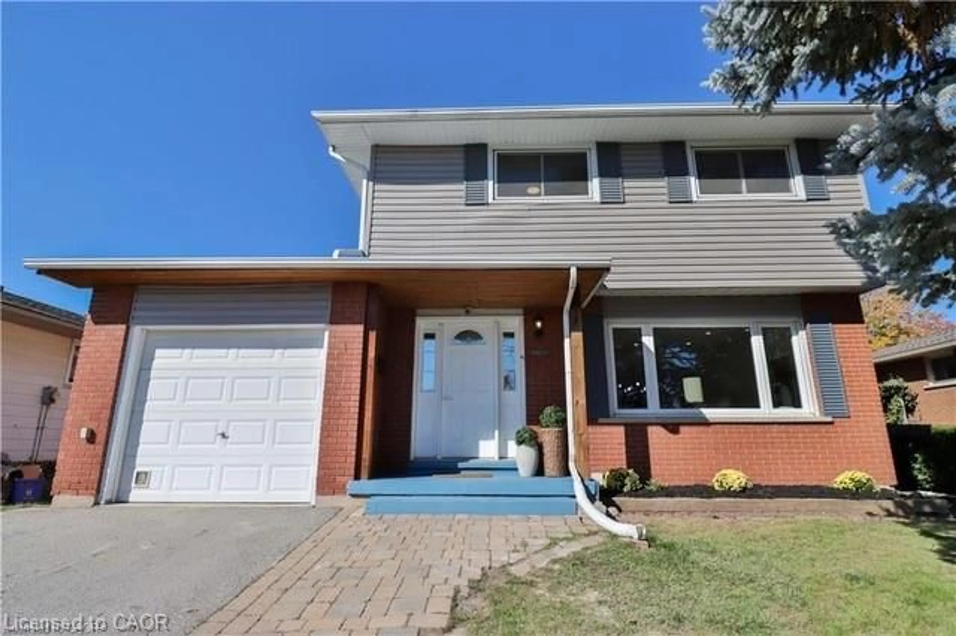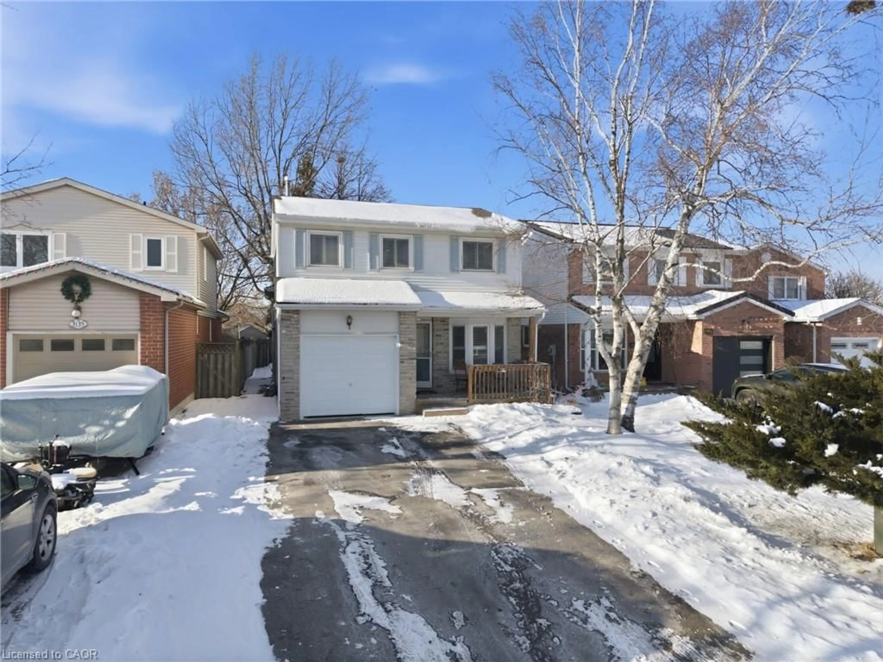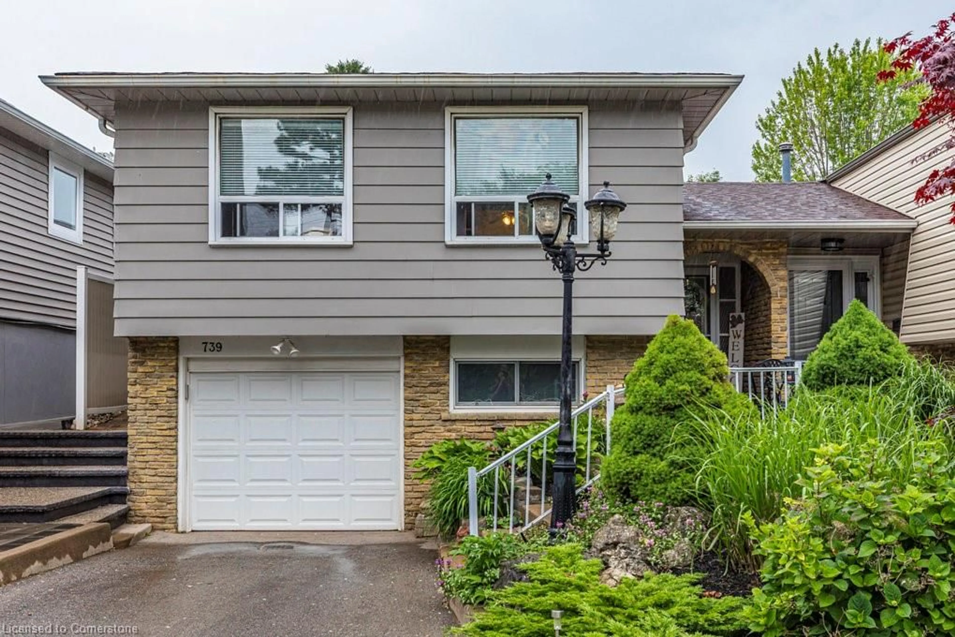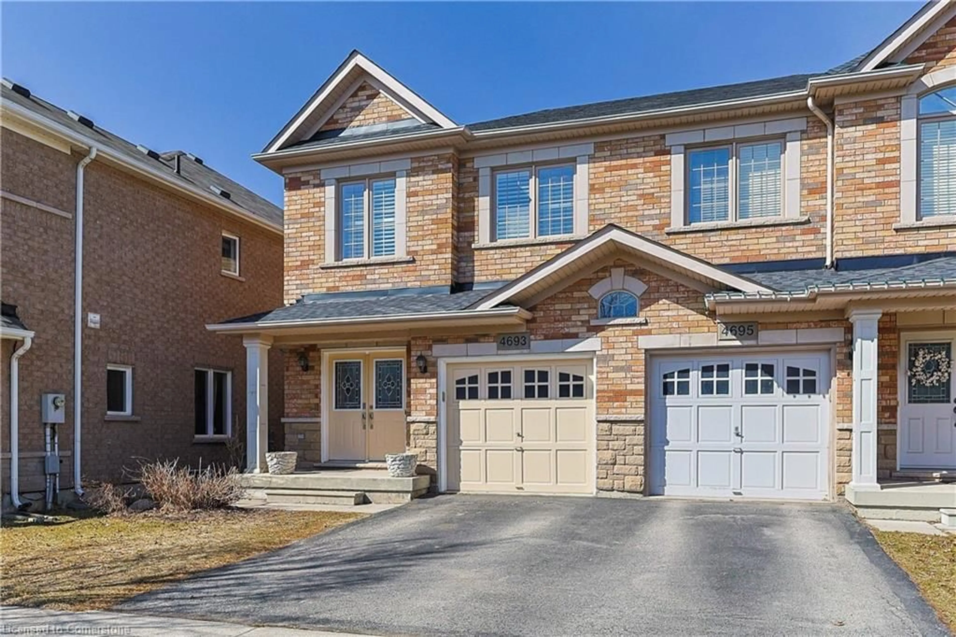You have found a Burlington Real Estate Unicorn! This affordable, detached, spacious and well-maintained four level backsplit has so much to offer and is priced to sell. The well cared for, 3-bedroom, detached home is located on a quiet street in the family friendly Brant Hills neighbourhood. It offers loads of space, 3 bedrooms, 2 full bathrooms, 3 finished levels and a fourth level ready to finish your way or to store all your extra belongings. This well priced home has an open-concept main level with living room, dining room and full kitchen with SS appliances. The finished lower level includes a huge family room for the whole family along with and a convenient 3-piece bathroom. Access the back yard using the double sliding doors off the dining room and enjoy entertaining family and friends in the private back yard. The large driveway has parking space for two cars. This wonderful home is close to great schools, shopping, close to the GO station, HWY 407, HWY 403, and the QEW.RSA.
Inclusions: Fridge, stove, dishwasher, washer/dryer, all light fixtures, all window coverings, outdoor shed
