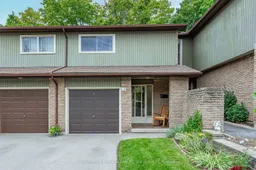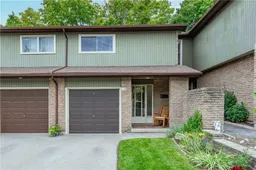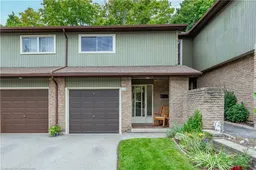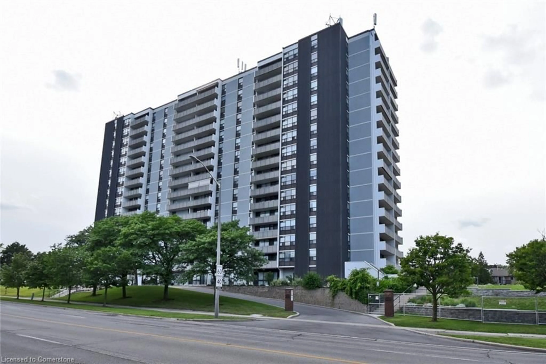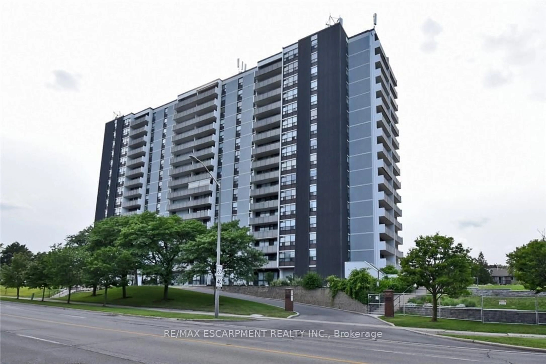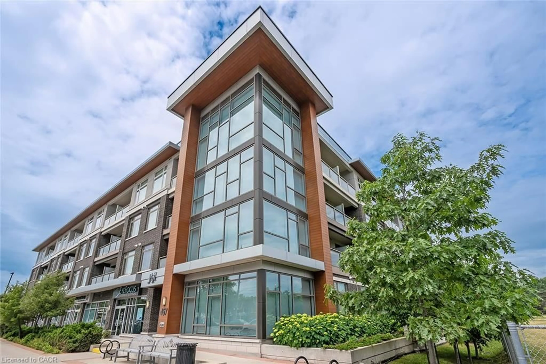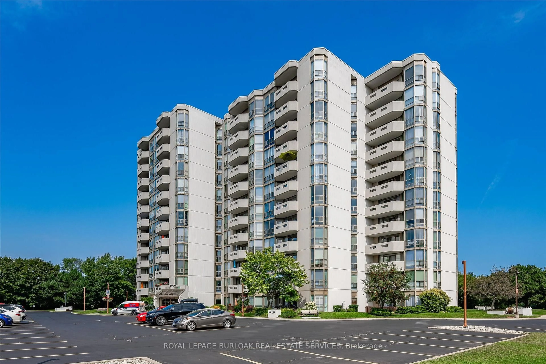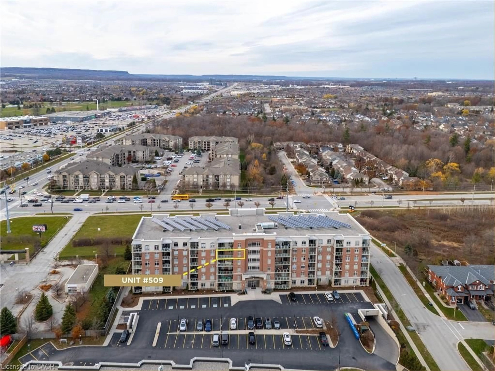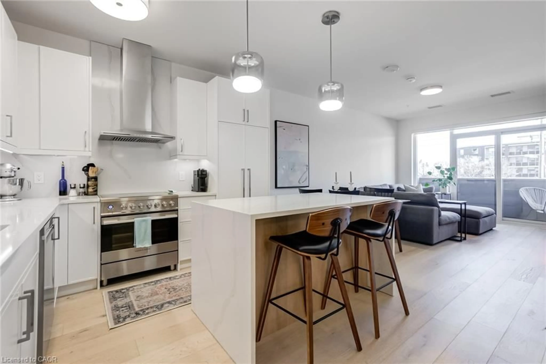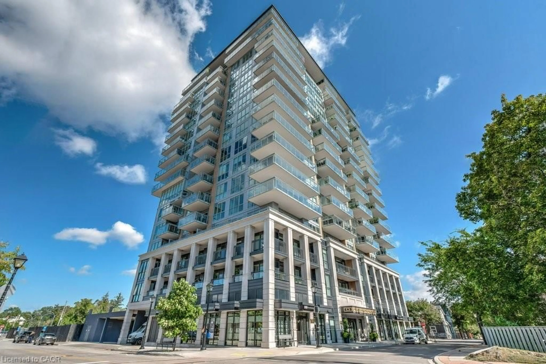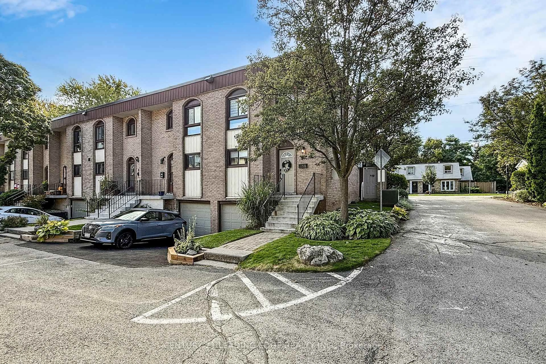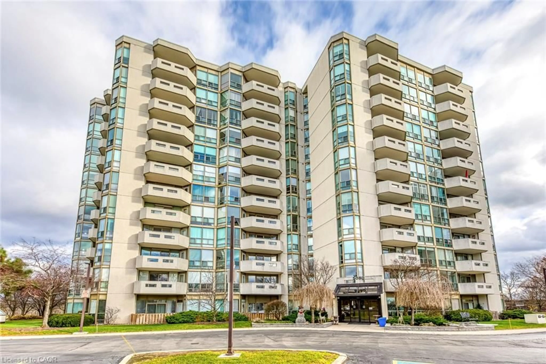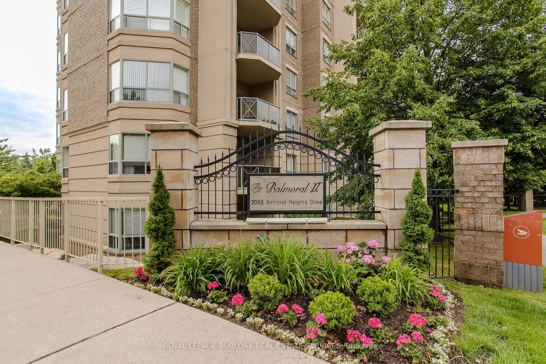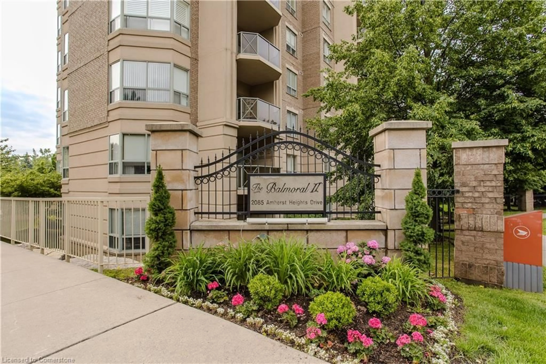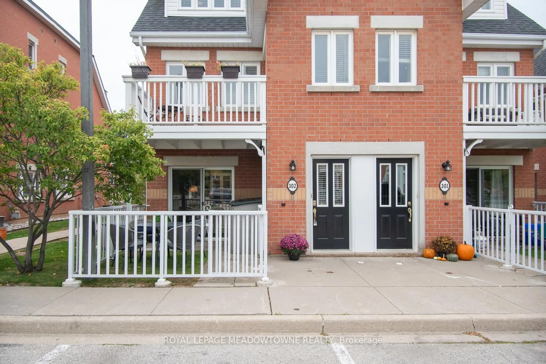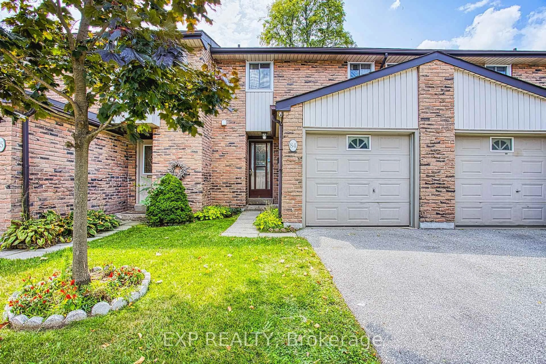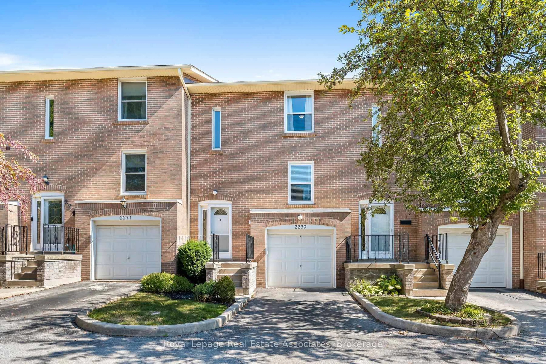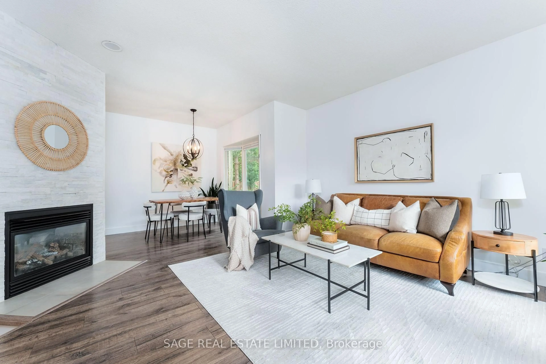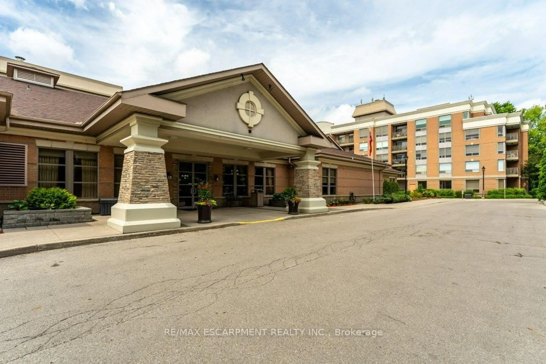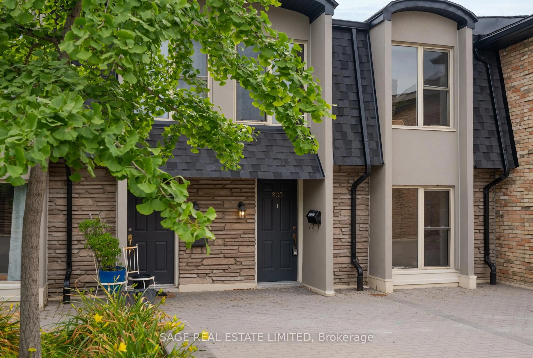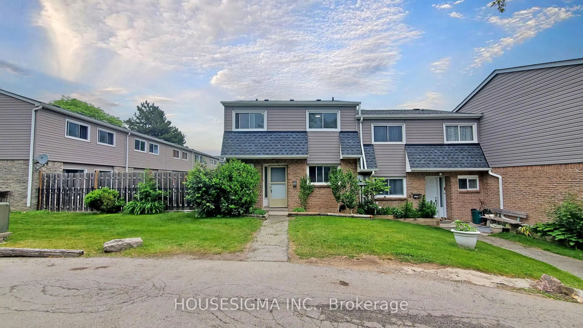Pride of ownership abounds in this fabulous 3 bedroom townhome in Brant Hills. Coveted location backing onto a parkette and wooded walkways. The welcoming front porch leads to the foyer with neutral decor and cork flooring throughout. Separate Living and Dining areas overlook the private yard with mature trees. Spacious eat-in kitchen features newer stainless steel appliances and plenty of storage. A handy 2-piece main floor bath is perfect for guests. The 2nd level features a spacious Primary Bedroom with double closets and en-suite privilege to the spotless 4 piece Bath. Two other Bedrooms offer lovely views of the backyard. The finished basement features a massive Recreation room with vinyl plank flooring, full laundry area and plenty of storage space. The home also features hypoallergenic features with a UV hvac light system and cork flooring throughout the main levels. The incredible back yard features newer pavers, privacy galore and loads of gardens. This well run complex offers reasonable condo fees and plenty of visitor parking. Close to schools, shopping and transportation - this home is ready to move in!
Inclusions: Private yard backing onto parkette, condo fees include lawn cutting/snow removal, maintenance, cable/internet/water, plenty of visitor parking
