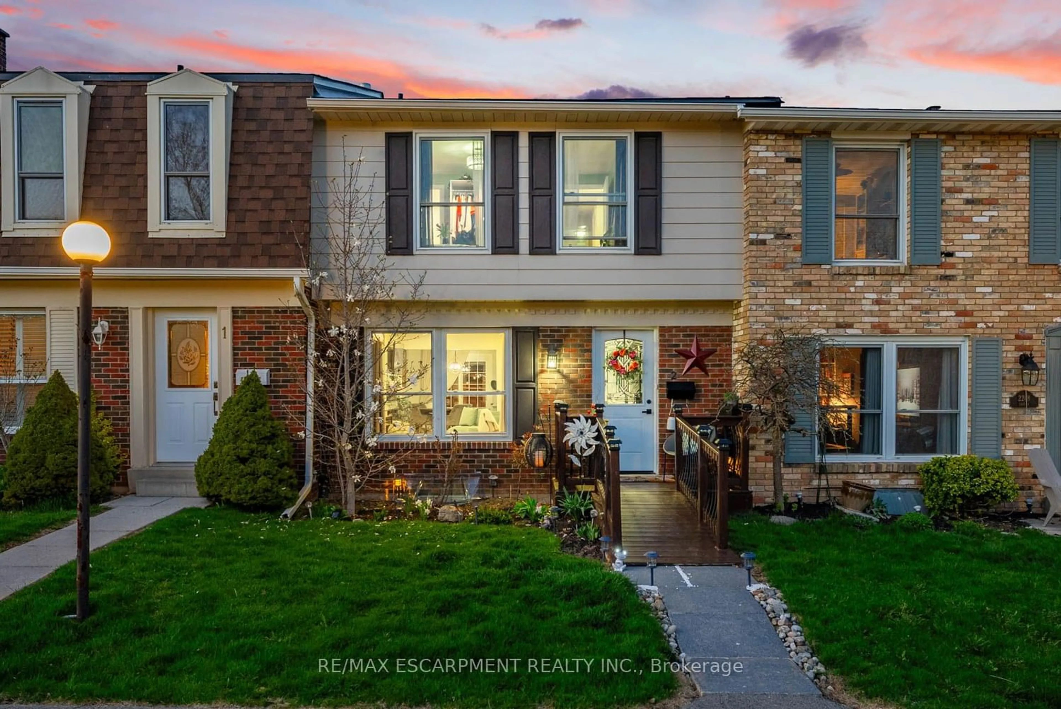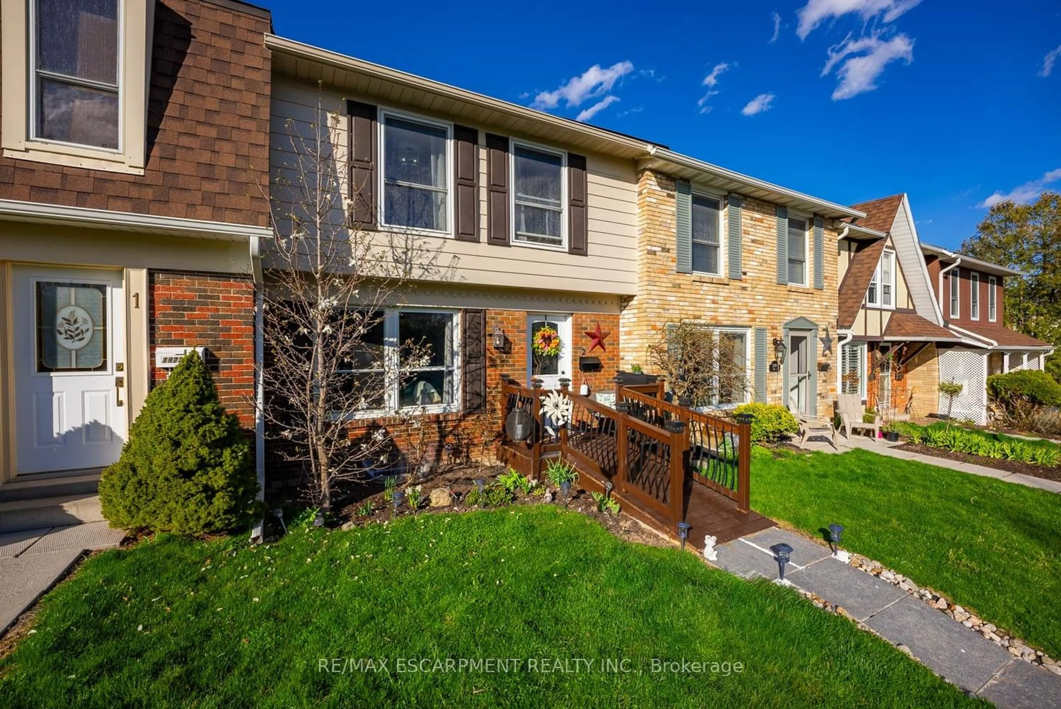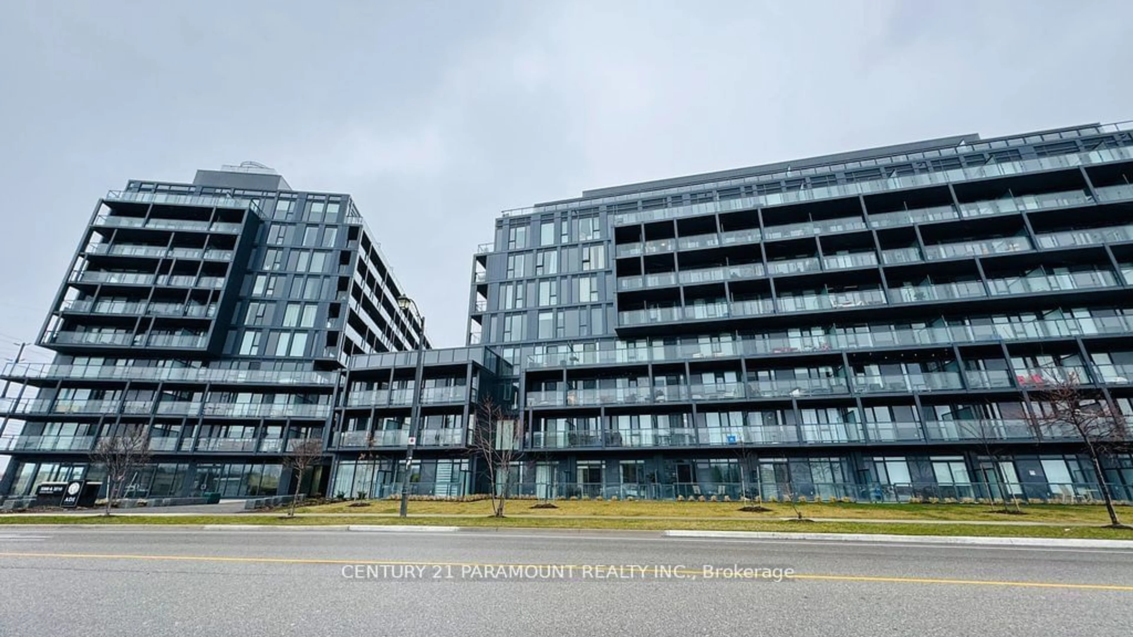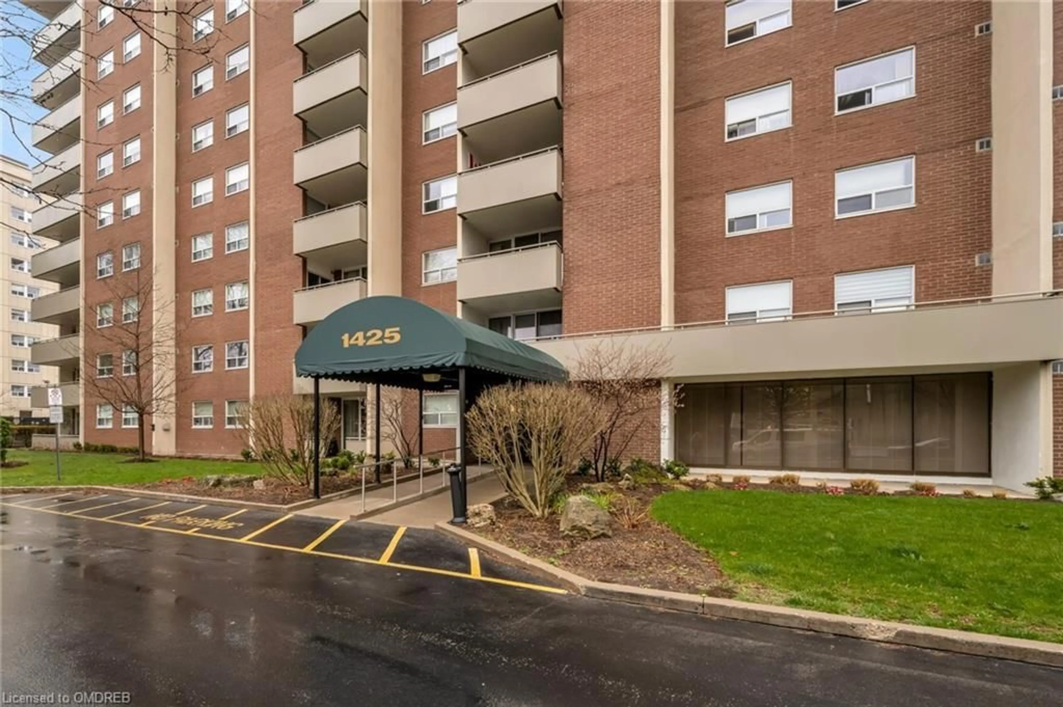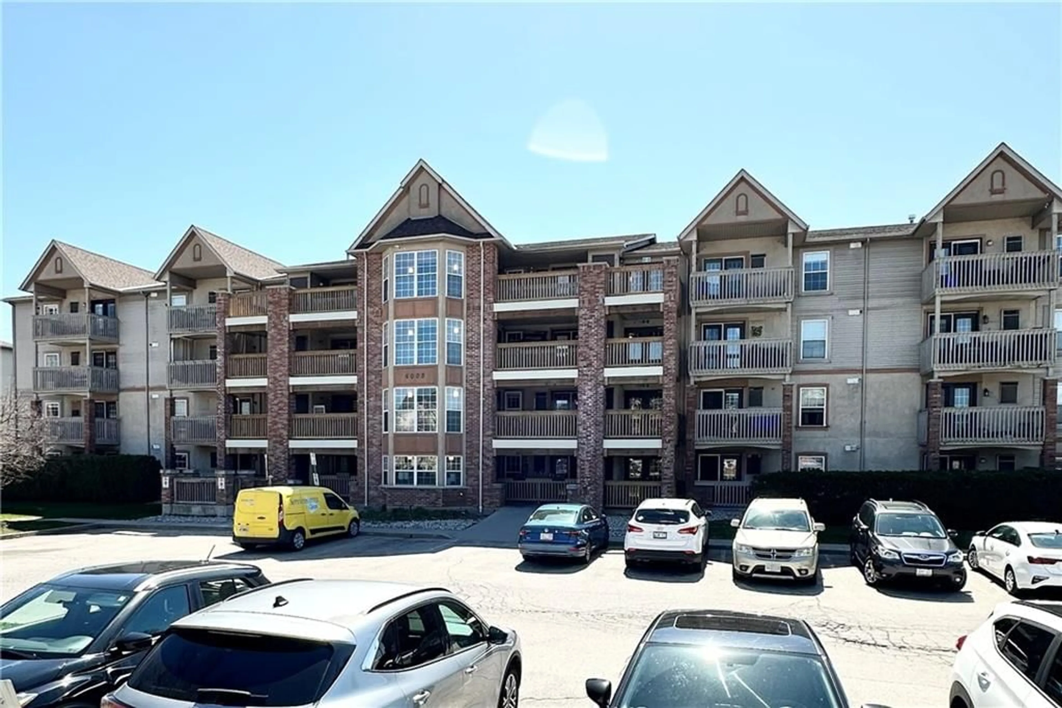2248 Upper Middle Rd #2, Burlington, Ontario L7P 2Z9
Contact us about this property
Highlights
Estimated ValueThis is the price Wahi expects this property to sell for.
The calculation is powered by our Instant Home Value Estimate, which uses current market and property price trends to estimate your home’s value with a 90% accuracy rate.$564,000*
Price/Sqft$619/sqft
Days On Market17 days
Est. Mortgage$3,435/mth
Maintenance fees$689/mth
Tax Amount (2024)$2,602/yr
Description
Beautifully renovated 3 bedroom townhouse full of natural light. Hardwood flooring throughout, updated kitchen with granite counter tops, ceiling height cabinets and stainless-steel appliances. Large, bright living room with electric fireplace, built-in surround and wainscotting. 2 updated modern bathrooms, 1 with oversized spa like shower. Fully finished basement with recreation room providing additional living space. Private fenced yard with mature gardens, cozy patio and gazebo backing onto greenspace and surrounded by nature. A birdwatchers dream! Minutes walk Cavendish park for additional greenspace and tranquil creek. Entrance directly from basement to underground parking garage with 2 parking spaces and private storage area, ramp access to home from front entrance. Front porch south/west fronting onto greenspace, a truly peaceful environment and perfect spot to view stunning sunsets. Community Centre with private function room, indoor swimming pool, basketball net and lots of walking paths to enjoy. Moments from all the conveniences of Central Burlington, Costco, IKEA, retail shops and restaurants. Short drive to several golf courses and many of Halton's conservation areas. Less than 8 km to Joseph Brant Hospital, 5Km to Burlington Go station. Many Fantastic private and Catholic schools close by. Extras: washer, dryer, central vacuum, California shutters, gazebo, Ikea closet system in primary bedroom. Condo fees include: Building insurance, snow removal, garbage removal, water, roof, Bell Fibe cable.
Property Details
Interior
Features
Ground Floor
Living
5.60 x 3.65Hardwood Floor / Combined W/Dining
Dining
3.10 x 2.70Hardwood Floor / Combined W/Living / W/O To Yard
Kitchen
3.02 x 3.00Hardwood Floor / Granite Counter / Backsplash
Foyer
3.30 x 2.09Hardwood Floor / Mirrored Closet / Open Concept
Exterior
Parking
Garage spaces -
Garage type -
Other parking spaces 2
Total parking spaces 2
Condo Details
Amenities
Bbqs Allowed, Indoor Pool, Party/Meeting Room, Recreation Room, Visitor Parking
Inclusions
Property History
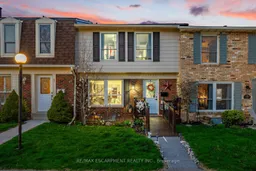 39
39Get an average of $10K cashback when you buy your home with Wahi MyBuy

Our top-notch virtual service means you get cash back into your pocket after close.
- Remote REALTOR®, support through the process
- A Tour Assistant will show you properties
- Our pricing desk recommends an offer price to win the bid without overpaying
