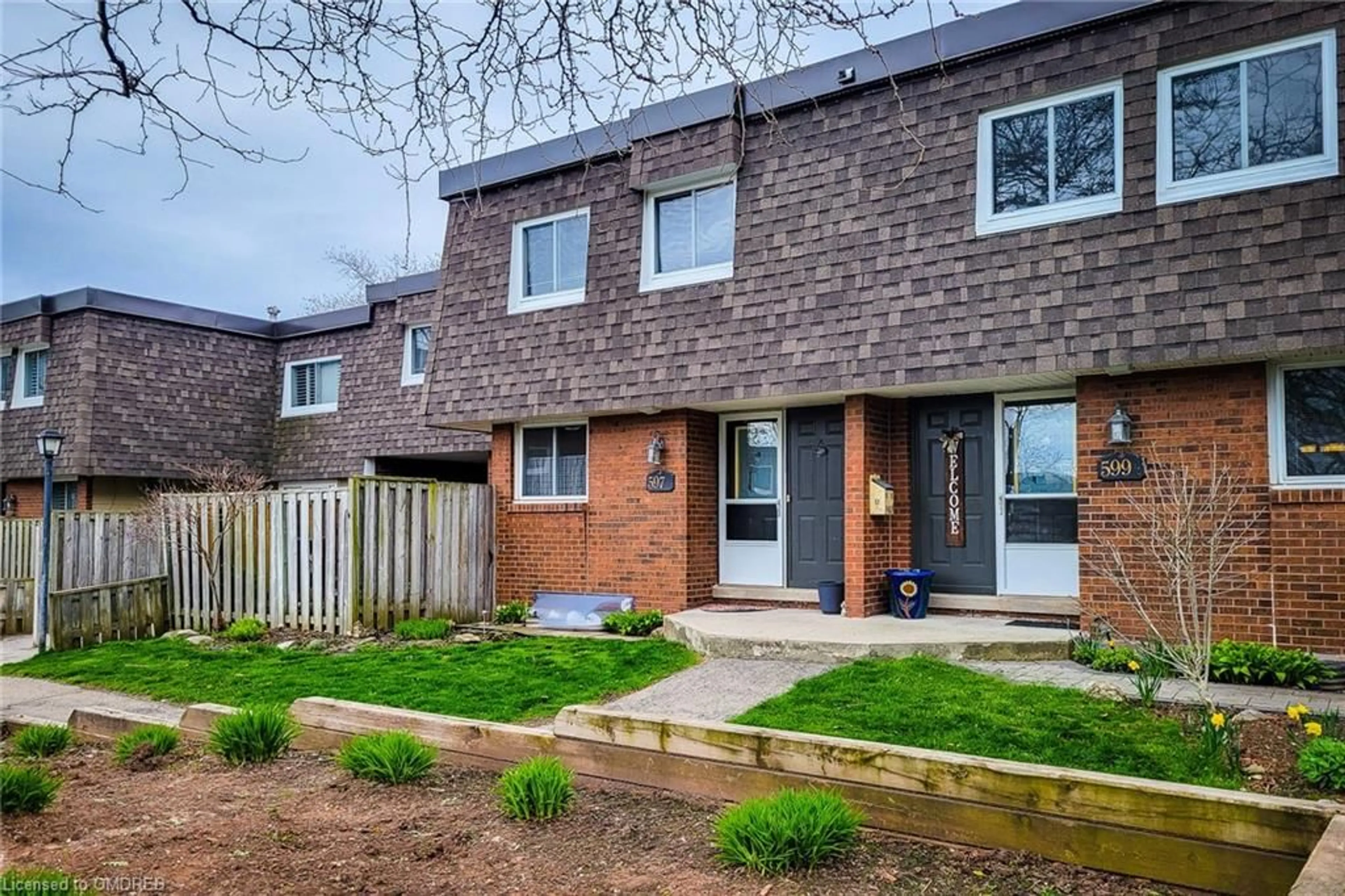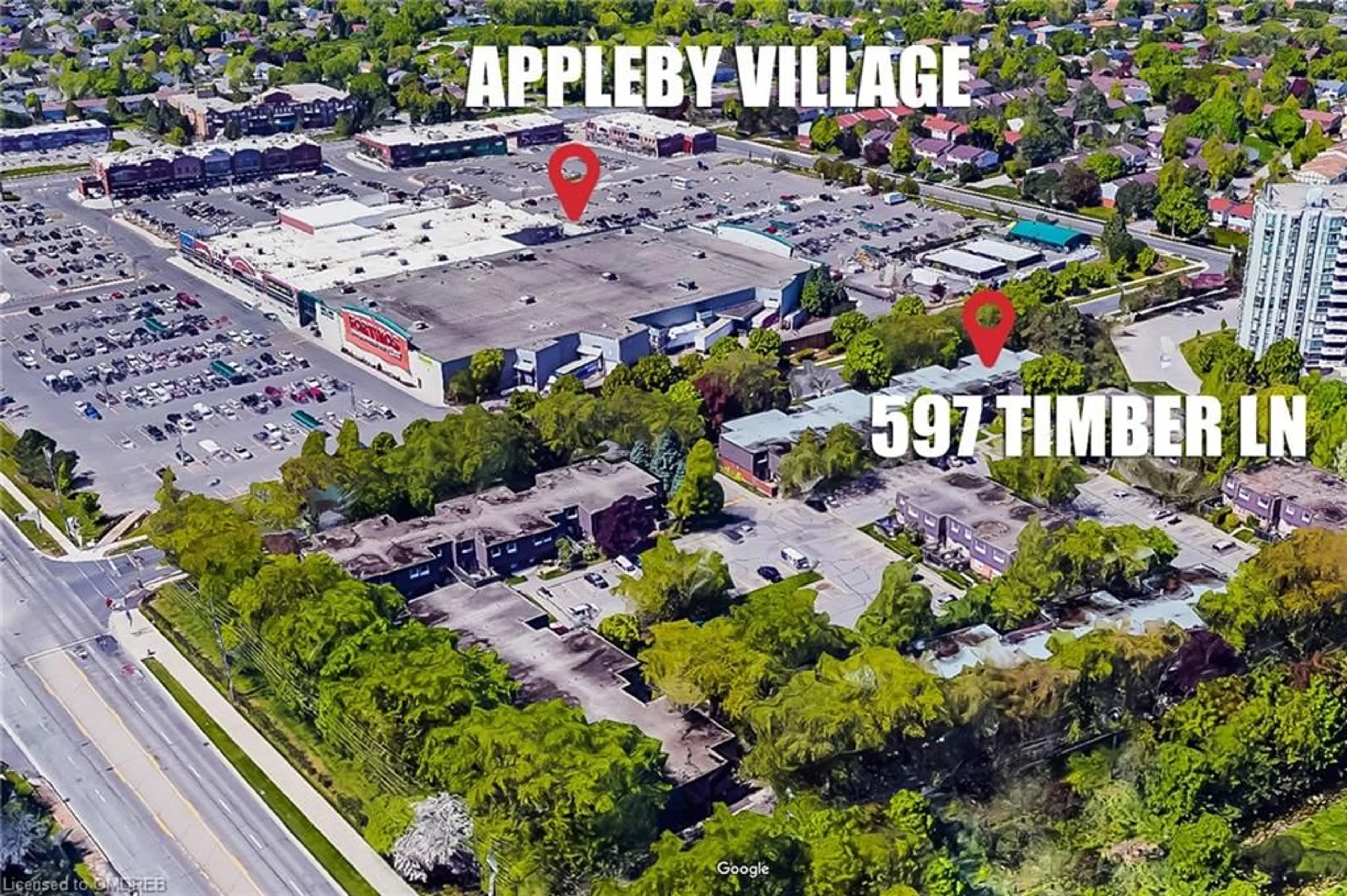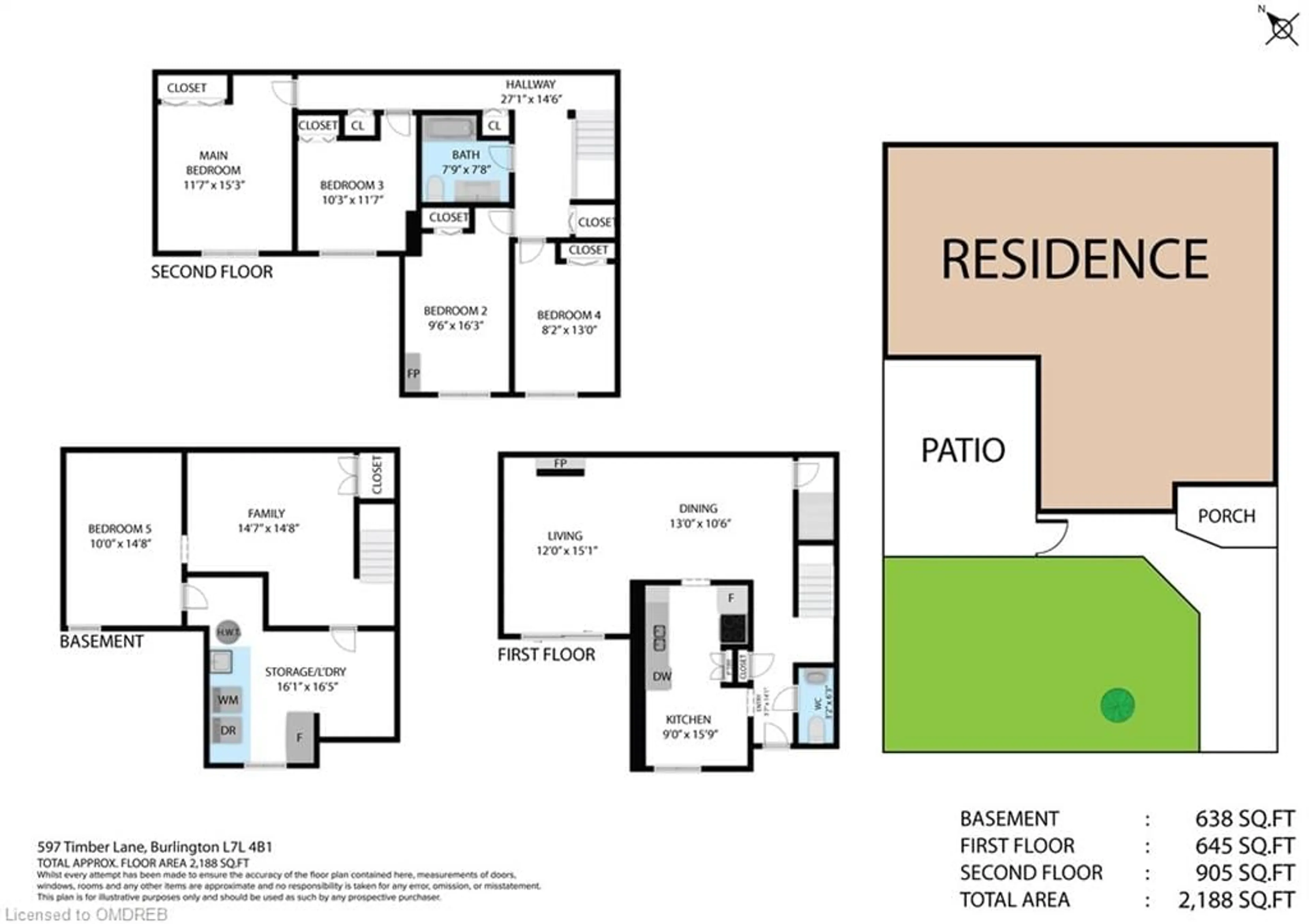597 Timber Lane, Burlington, Ontario L7L 4B1
Contact us about this property
Highlights
Estimated ValueThis is the price Wahi expects this property to sell for.
The calculation is powered by our Instant Home Value Estimate, which uses current market and property price trends to estimate your home’s value with a 90% accuracy rate.$708,000*
Price/Sqft$331/sqft
Days On Market11 days
Est. Mortgage$3,113/mth
Maintenance fees$701/mth
Tax Amount (2023)$2,360/yr
Description
Rare opportunity to own a 4+1 bedroom condo townhouse in the gorgeous and highly desirable Pinedale neighbourhood! Boasting 2,188 sq ft of living space with 1550 sq ft on the main and second floor, this incredibly spacious and beautiful home must be seen. The airy, bright kitchen boasts new countertops, freshly painted cabinets, new lighting, brand-new refrigerator and dishwasher (2024), and a newer range hood (2022). The second level features 4 full bedrooms and a main washroom with plenty of separation between rooms, making it easy for every member of the family to enjoy their own space. You will find a refreshed and updated powder room on the main floor, and lovely updated new flooring, new vanity, and updated lighting in the main bathroom on the second level (2022). Brand new vinyl flooring (2024) welcomes you in the finished basement featuring a 5th bedroom for family members to stay, along with a cozy family room for relaxing. It is evident from the moment you walk into the home that this beautiful town has been well loved and tended over the years. Steps away from Appleby Village with Fortinos and all your shopping, a short few minutes to the 403 and Go Train, and close to several parks and schools in a family-friendly neighbourhood, this is a lovely, quiet location in the heart of Burlington. Hurry in to view, this one will not last!
Property Details
Interior
Features
Second Floor
Bedroom
10.04 x 9.06Bedroom
13 x 8.04Bedroom
16.04 x 9.06Bathroom
4-Piece
Exterior
Features
Parking
Garage spaces -
Garage type -
Total parking spaces 1
Property History
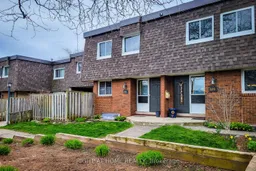 39
39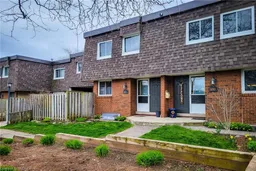 49
49Get an average of $10K cashback when you buy your home with Wahi MyBuy

Our top-notch virtual service means you get cash back into your pocket after close.
- Remote REALTOR®, support through the process
- A Tour Assistant will show you properties
- Our pricing desk recommends an offer price to win the bid without overpaying
