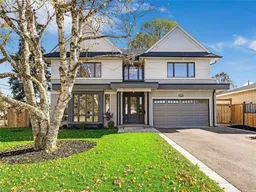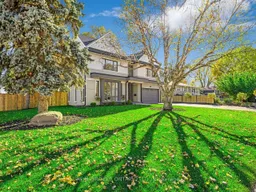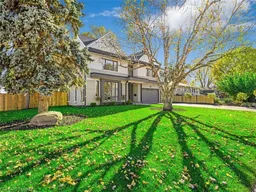Welcome to a one-of-a-kind, custom-built home where elegance meets modern sophistication. This brand-new, ultra-luxury residence offers unparalleled craftsmanship and design, featuring 4 + 1 spacious bedrooms and 5 opulent bathrooms, all meticulously upgraded to the highest standard. Spanning over a grand layout, every corner of this home exudes luxury, from the soaring ceilings to the finest finishes. The highlight of the home is the spectacular master suite, a private retreat with a spa-inspired bathroom, oversized walk-in closet, and panoramic views that take your breath away. Entertain in style in the state-of-the-art gourmet kitchen, featuring sleek stone countertops and custom cabinetry, as well as a convenient butler's pantry. The expansive open-concept living spaces create an atmosphere of airiness and flow, ideal for both intimate gatherings and grand celebrations. Additional highlights include floor-to-ceiling windows that fill the home with natural light, 9' basement ceilings, and a garage equipped with an EV plug. The home is also equipped with two mechanical rooms featuring two ERVs and HVAC systems for superior air quality, complemented by custom lighting throughout. Step outside to a beautifully landscaped backyard with a concrete covered patio and fireplace, perfect for seamless indoor-outdoor living. The walk-up basement is designed for versatility and convenience. No detail has been overlooked in this masterpiece, from designer fixtures to custom flooring, ensuring the highest levels of comfort and luxury. Experience the pinnacle of refined living - this is more than a home; it's a lifestyle, all just a short walk from the shores of Lake Ontario.
Inclusions: CVAC, Fridge, Stove, dishwasher, bar fridge, microwave, washer & dryer, 2x ERV.







