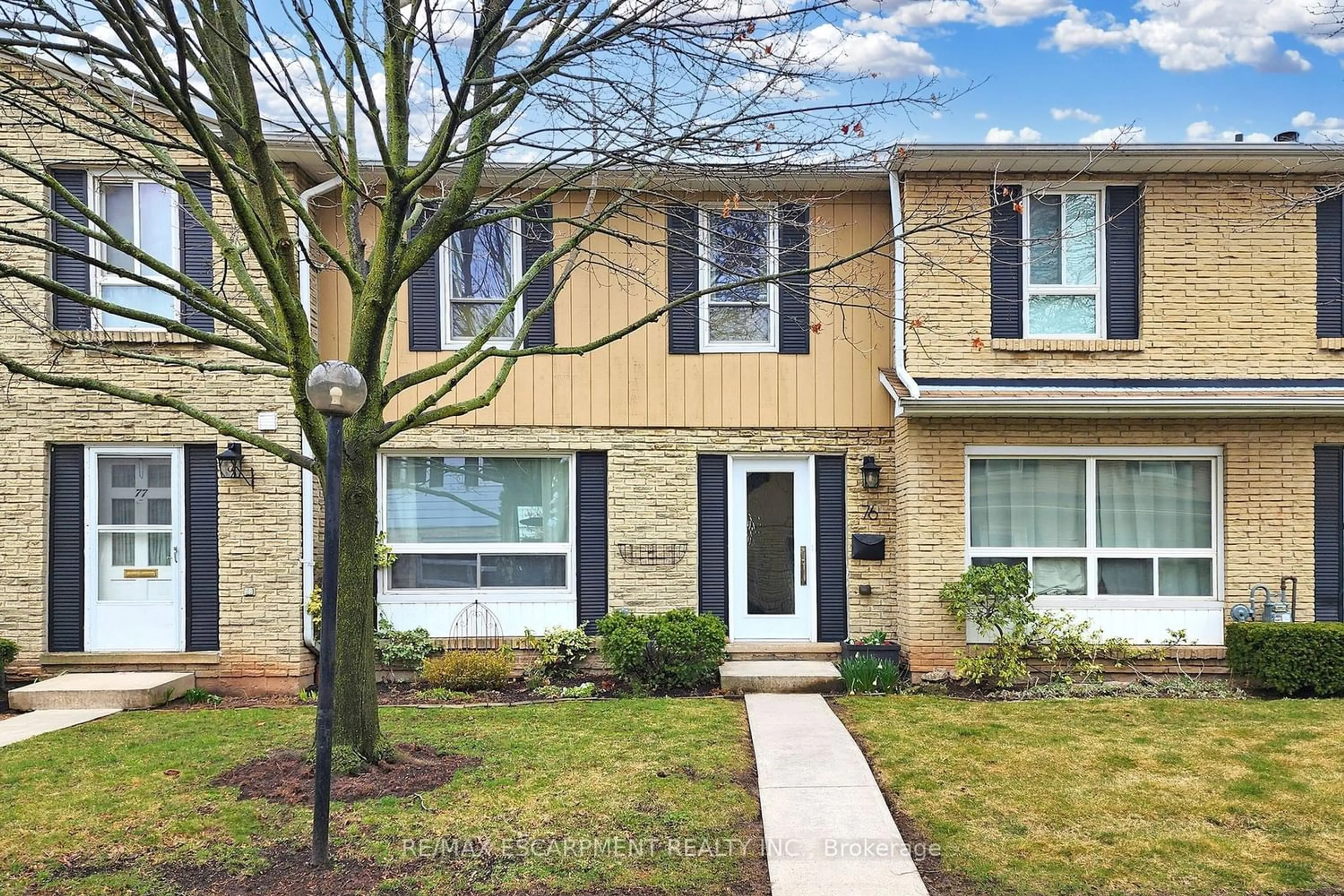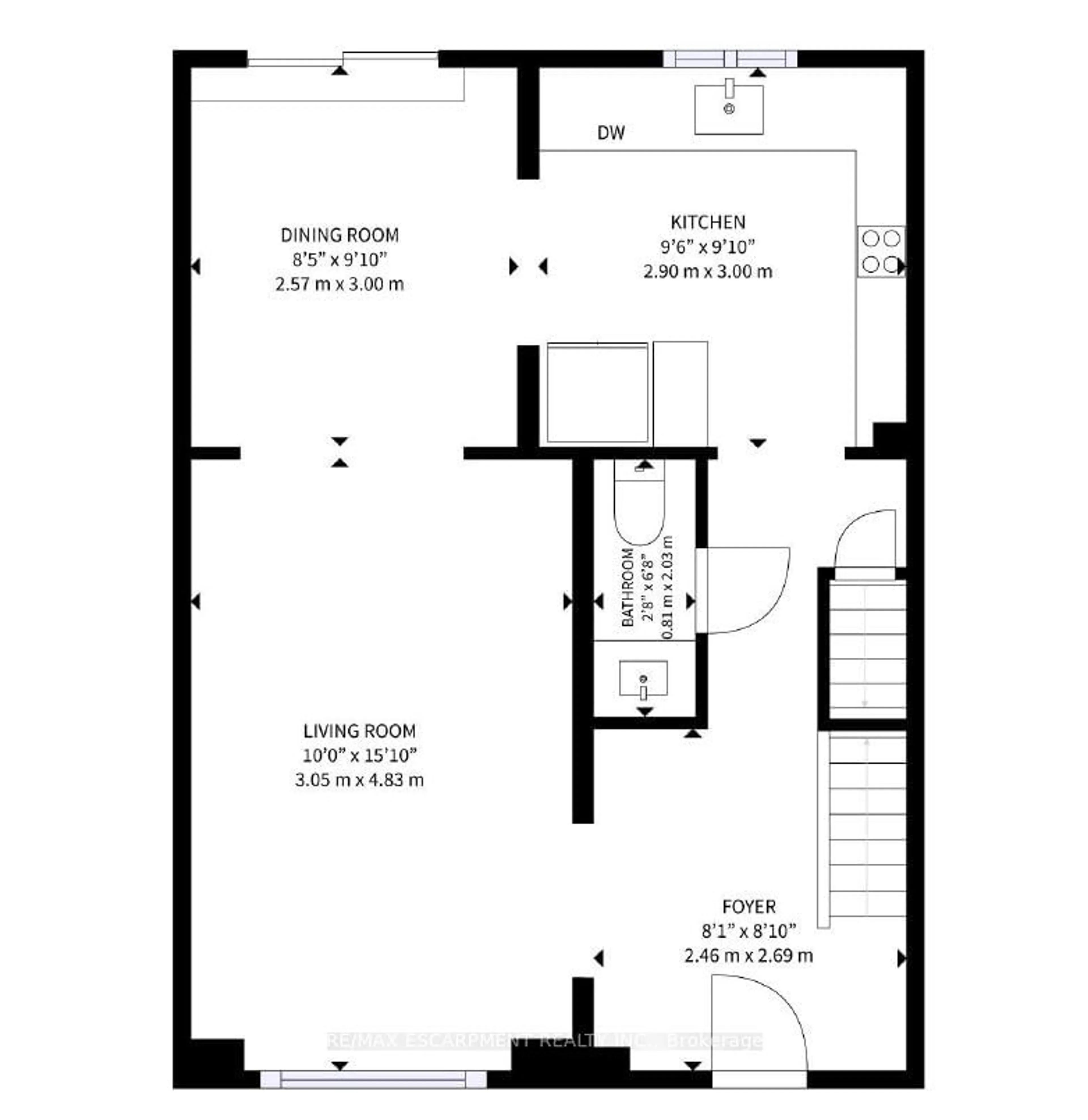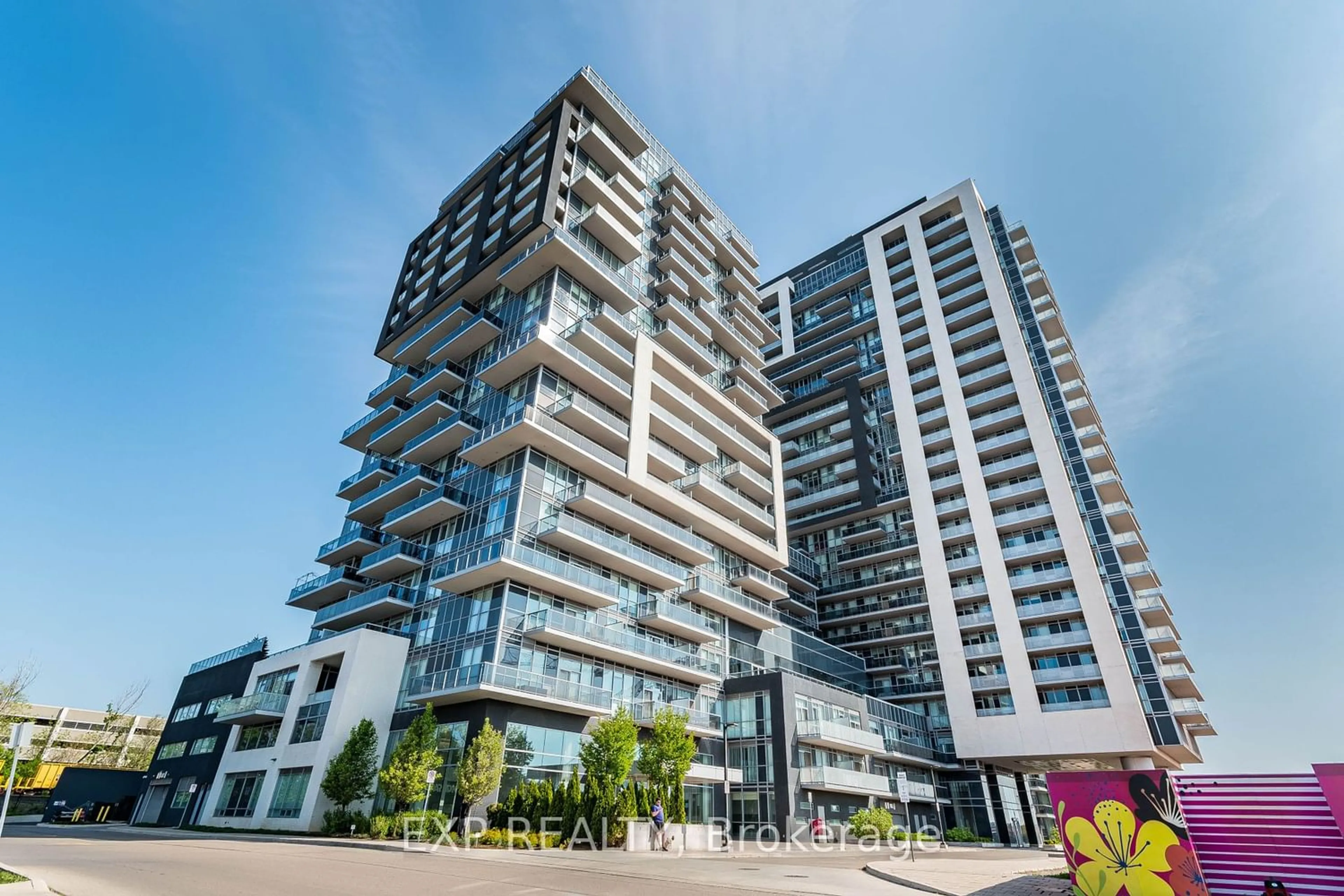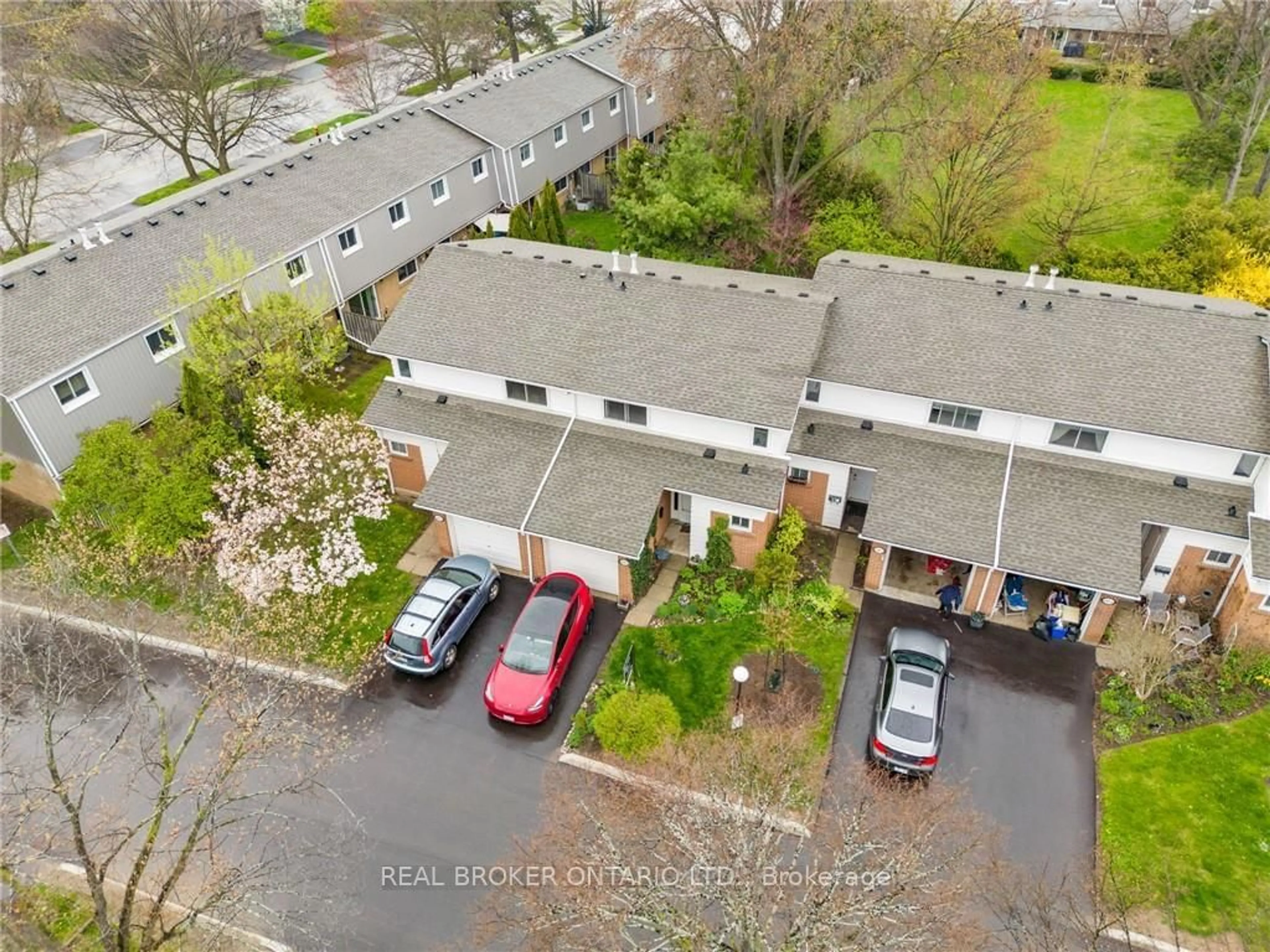5475 Lakeshore Rd #76, Burlington, Ontario L7L 1E1
Contact us about this property
Highlights
Estimated ValueThis is the price Wahi expects this property to sell for.
The calculation is powered by our Instant Home Value Estimate, which uses current market and property price trends to estimate your home’s value with a 90% accuracy rate.$667,000*
Price/Sqft$677/sqft
Days On Market30 days
Est. Mortgage$3,173/mth
Maintenance fees$686/mth
Tax Amount (2023)$2,869/yr
Description
Beautifully renovated townhome located in "Village on the Lake," w/ walking & biking trails along the lakeside. Perfect for outdoor folk & lovers of nature. Functional main floor layout features bright & spacious family room adjacent to the dining area w/ sliding glass doors leading to the fully fenced backyard. Updated kitchen w/ SS appliances & ample cupboard space. Convenient powder room completes this level. Upstairs has 3 well-sized bedrooms, all sharing a fully renovated 4pc bathroom. Finished basement has direct access to the 2 parking spaces underground. Utilize this space for a recreational room, office, kids' play area, or home gym, along w/ the added convenience of a laundry facility. Fully fenced backyard w/ nice deck, great garden space & rear access to the amenities. This complex has generous green space, playground, numerous benches in common areas, inground pool, exercise & community room, & sauna. Close to public transit, shopping, schools & easy highway access.
Property Details
Interior
Features
Main Floor
Living
3.05 x 41.83Kitchen
2.90 x 3.00Dining
2.57 x 3.00Bathroom
0.00 x 0.002 Pc Bath
Exterior
Parking
Garage spaces 2
Garage type Underground
Other parking spaces 0
Total parking spaces 2
Condo Details
Amenities
Exercise Room, Party/Meeting Room, Visitor Parking
Inclusions
Property History
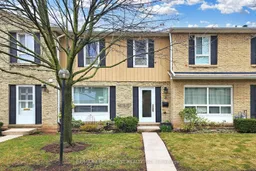 40
40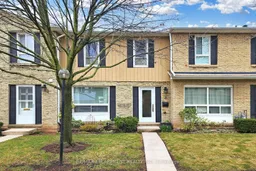 40
40Get an average of $10K cashback when you buy your home with Wahi MyBuy

Our top-notch virtual service means you get cash back into your pocket after close.
- Remote REALTOR®, support through the process
- A Tour Assistant will show you properties
- Our pricing desk recommends an offer price to win the bid without overpaying
