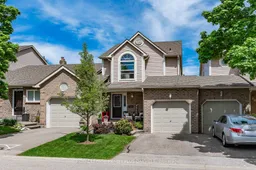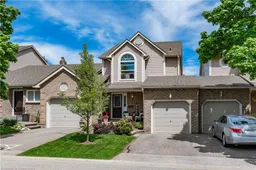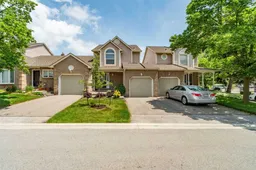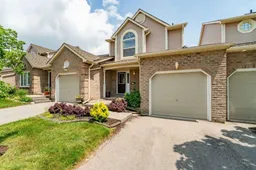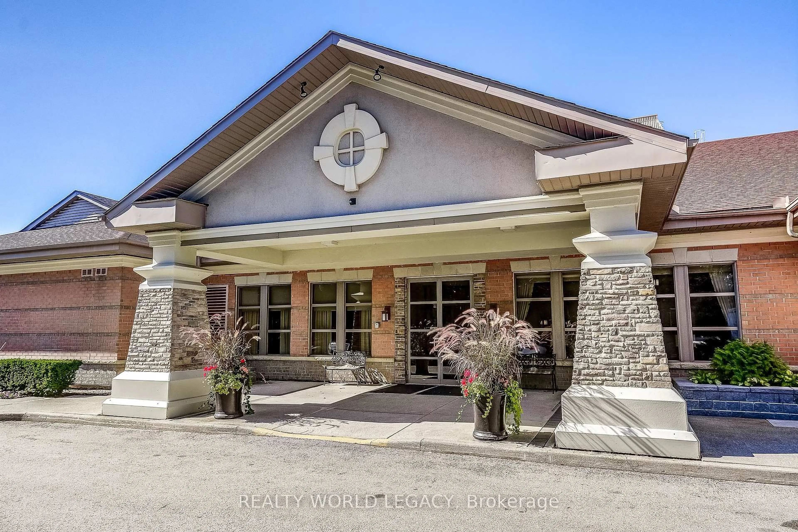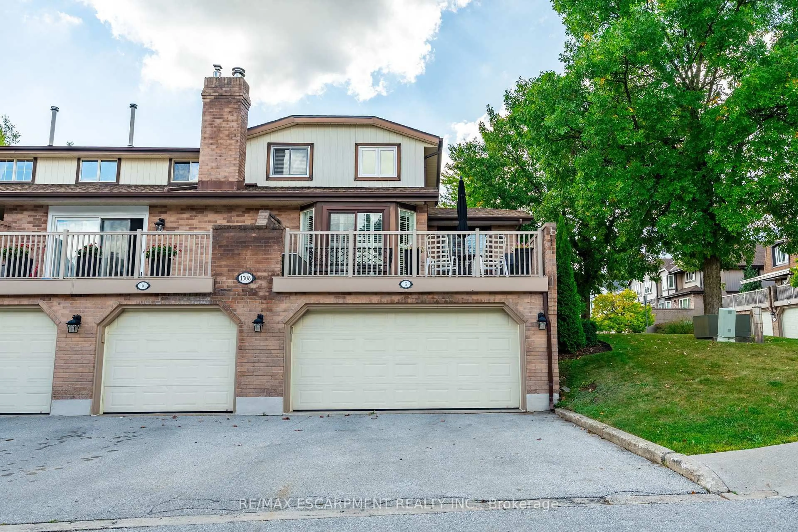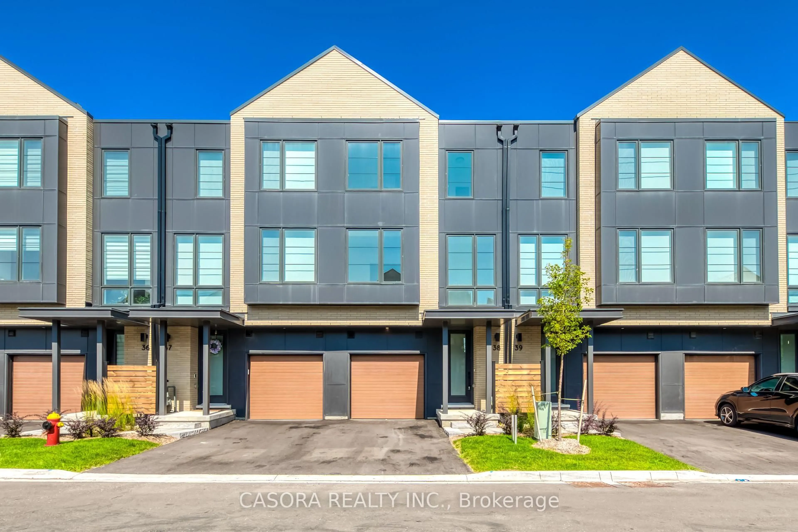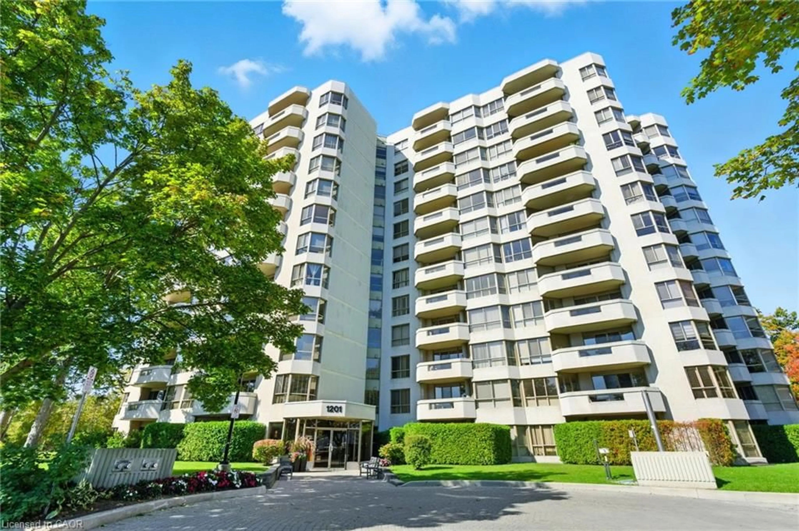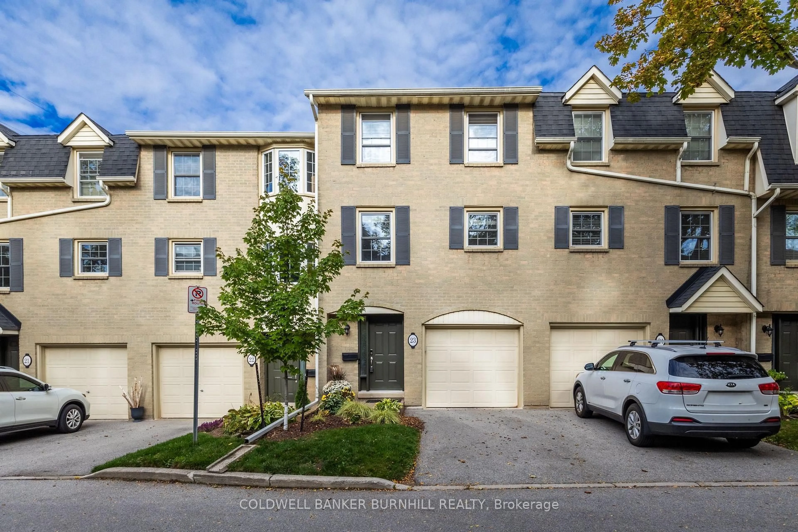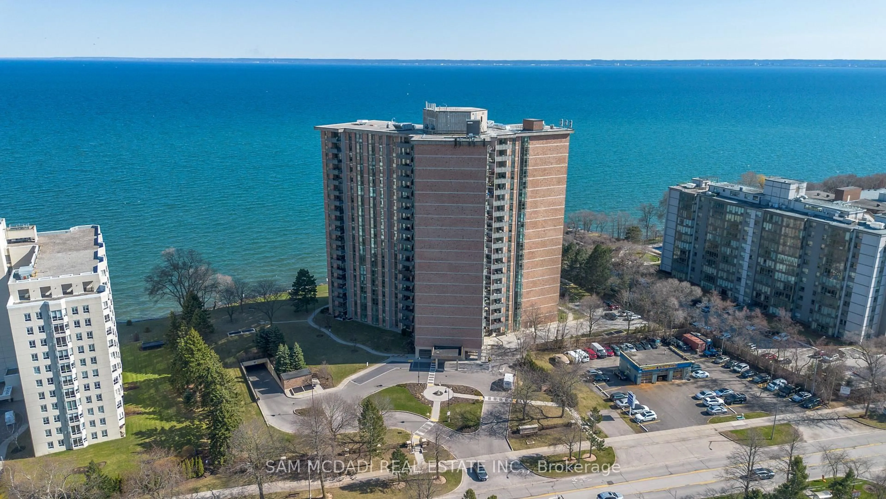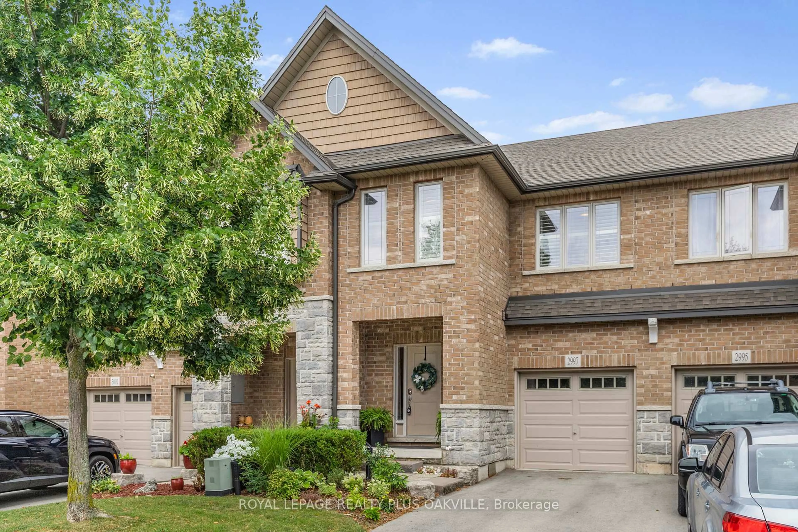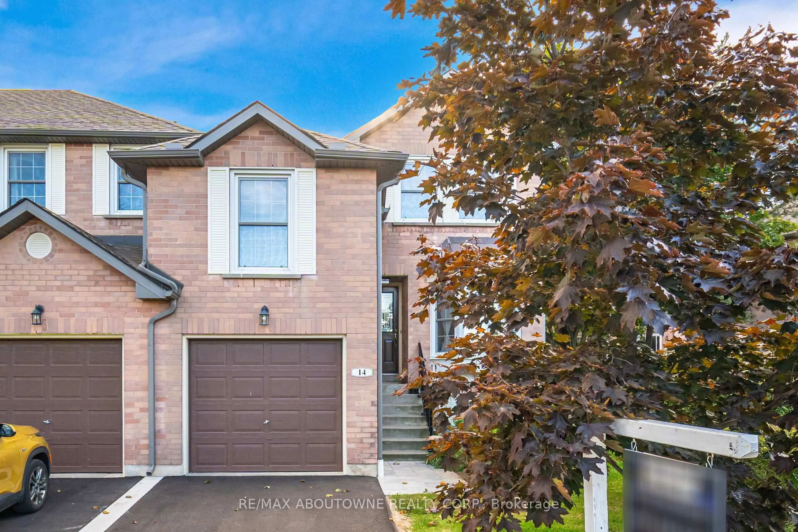Welcome to New Port Village, an upscale enclave of townhomes nestled in the south/east Burlington neighbourhood of Elizabeth Gardens. This charming 2bed/2+1bath, 2-storey townhome with its pretty curb appeal, is tastefully upgraded with quality finishes and move in ready! The L-shaped living/dining room features hardwood floors, California shutters, cozy gas fireplace & sliding patio doors to a private fenced yard. The beautifully renovated eat-in kitchen offers dark wood cabinets including display cabinetry, quartz countertops, tumbled stone backsplash, convenient breakfast bar, stainless steel appliances, Hunter Douglas shades & pot lighting. The updated powder room is decorated with crown moulding & designer wallpaper with furniture quality vanity, quartz counter & premium fixtures. The hardwood staircase leads to the bright 2nd floor landing with skylight & linen closet, separating 2 spacious bedrooms each with their own walk-in closet & en-suite bath. The spa quality primary en-suite has been updated with porcelain tile flooring, furniture quality vanity, Caesarstone counter, undermount sink, premium fixtures, deep soaker tub & walk-in shower with glass door. The finished basement adds extra living area with a large recreation room with berber carpeting, laundry room & utility room. The fully fenced backyard entertainment area has side gate access leading to the back of the garagemaking storing your seasonal furnishings & garden equipment a breeze. Units are linked on both sides only by the garagesgiving the interior spaces the peace & quiet of a detached while offering the ease of townhome living. Beautifully locatedjust steps from the shores of Lake Ontario & Burloak Waterfront Park & just a short drive east to Oakvilles charming Bronte Village & harbour & west to Burlingtons vibrant downcore & Spencer Smith Park, renowned for its annual festivals! This lovely home is the perfect option for Empty Nesters seeking a simpler lifestyle.
Inclusions: Kitchen fridge, stove, dishwasher, microwave. Kitchen Insinkerator "as is". 2 kitchen bar stools. Washer & dryer. Hot water heater. White wall unit in basement. Ring doorbell. All window coverings & light fixtures. Garage door opener.
