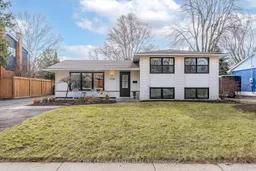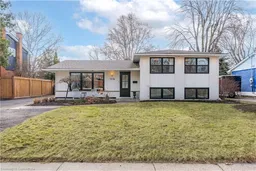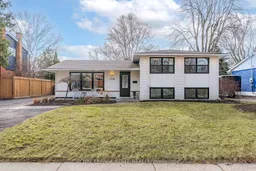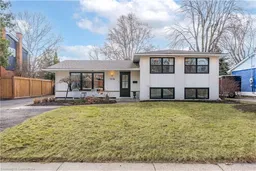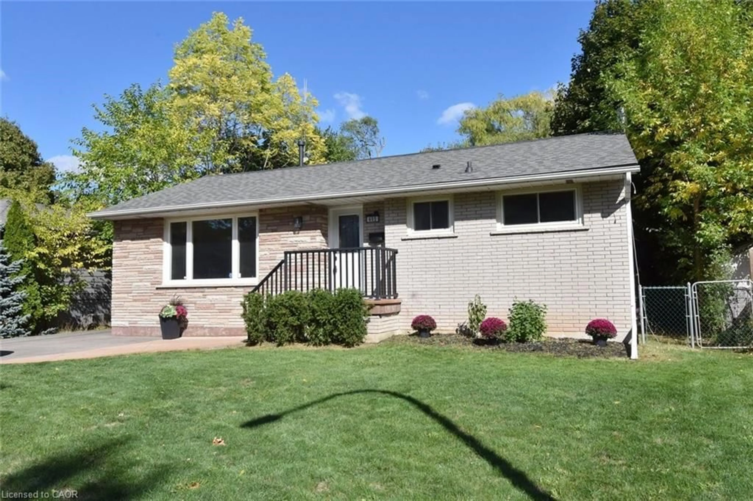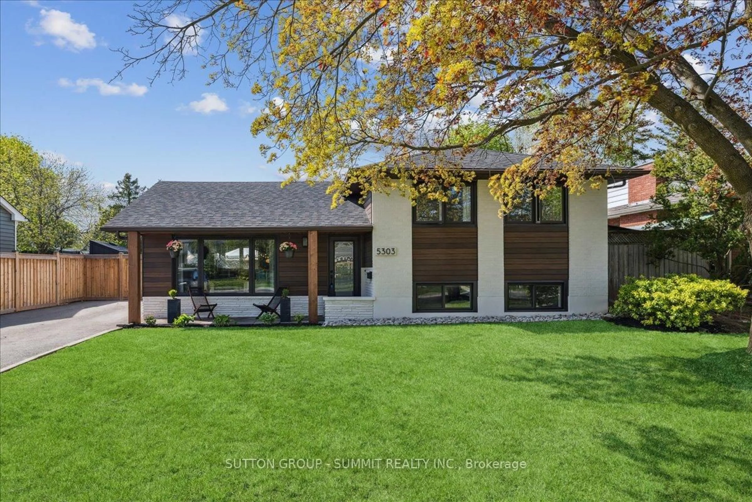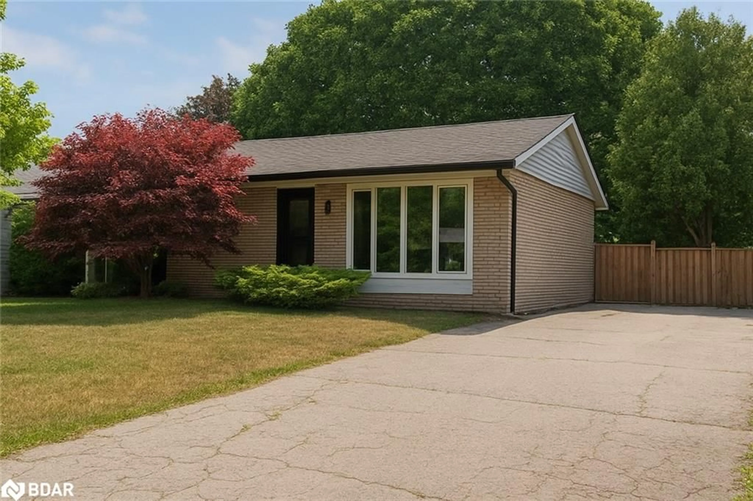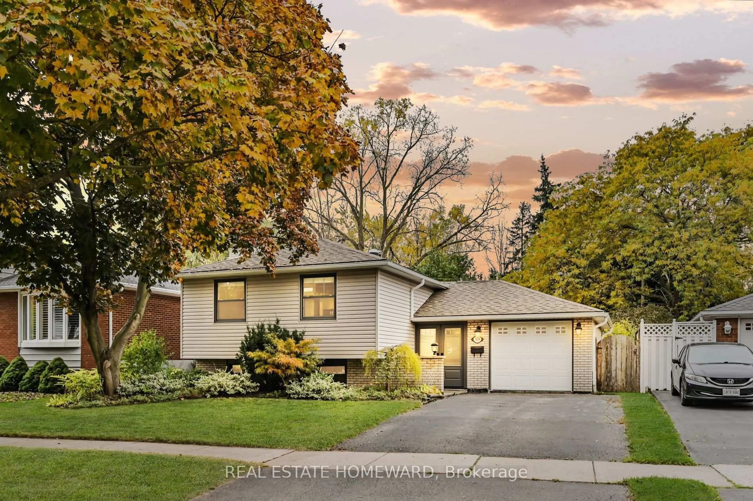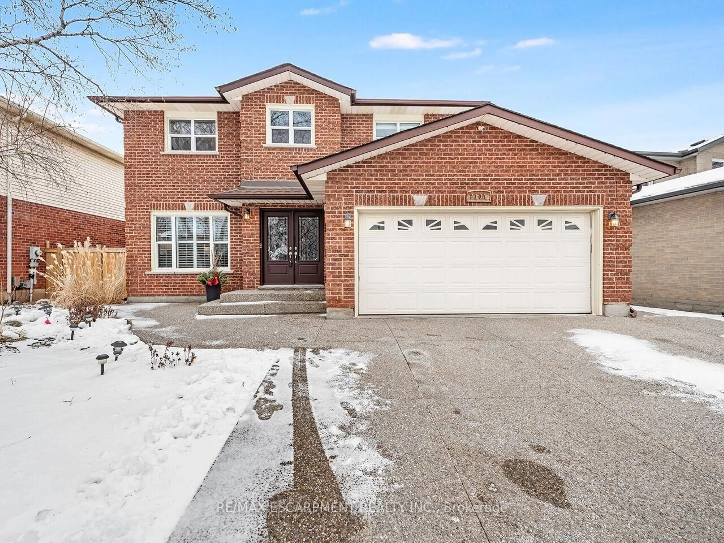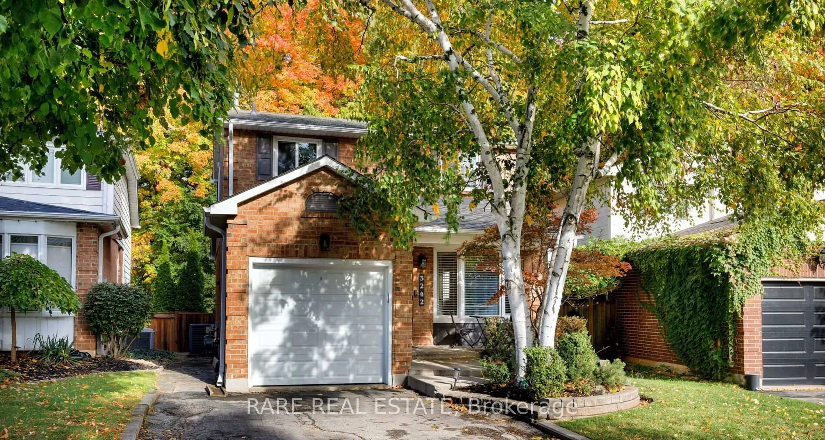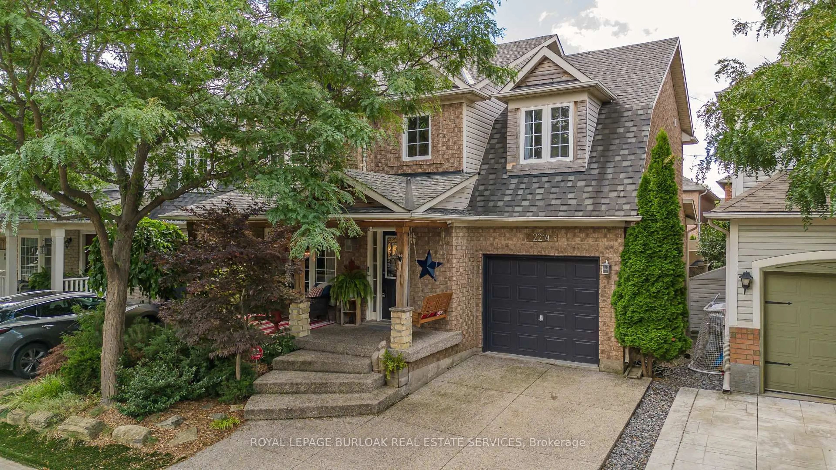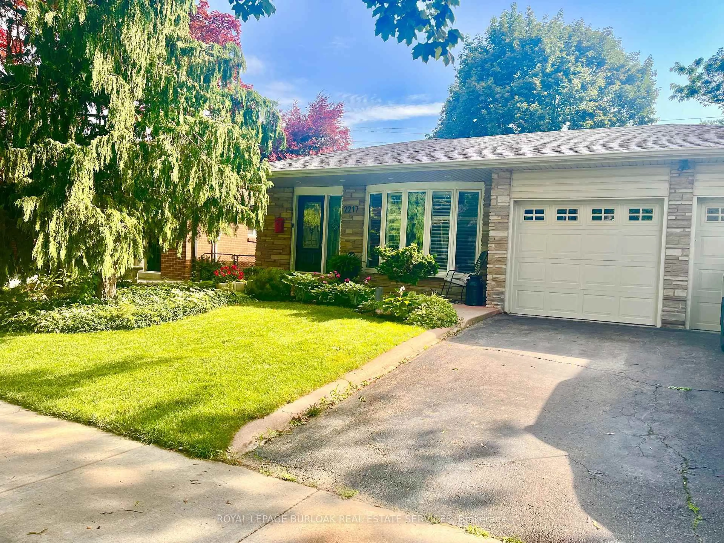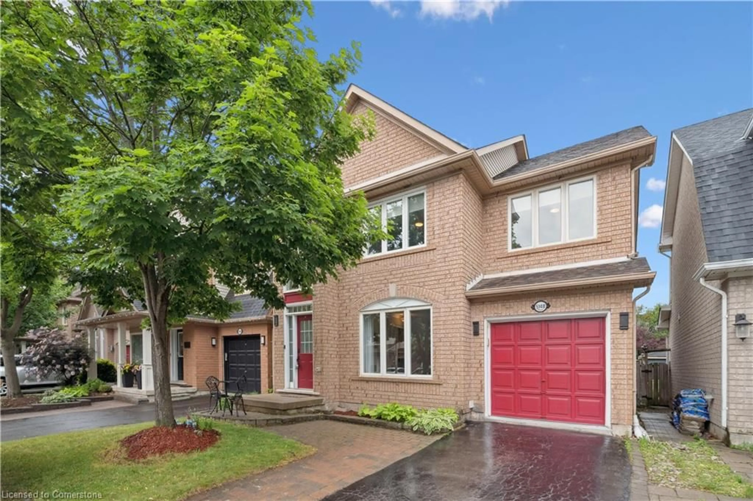Welcome to this beautifully updated side-split home, nestled in the highly sought-after Elizabeth Gardens neighborhood! With fresh exterior paint, newer windows, gutters, and downspouts, this home boasts exceptional curb appeal. Upon entering, you'll be greeted by a modern, open space with fresh finishes throughout. The chefs kitchen is a standout, featuring high-end finishes, sleek countertops, and top-of-the-line appliances, making it the perfect spot for culinary creativity. The main level also offers ample space for dining and entertaining. The home flows effortlessly with brand-new flooring throughout, each room filled with abundant natural light, creating a bright and welcoming atmosphere. The layout includes three bedrooms and two beautifully updated full baths, offering plenty of room for family living. The lower level is another highlight, featuring a cozy second living area, a large laundry room, a separate entrance, a versatile work/play space, and an impressive storage space. The newly designed bath is a real treat, adding even more attraction to this already fantastic space. Step outside to enjoy your private outdoor retreat, complete with an inground pool surrounded by a low-maintenance yard perfect for both relaxation and entertaining. BONUS; the pool will be professionally opened prior to close, and a new liner with warranty will be installed. The large driveway provides parking for up to 5 vehicles, offering convenience for family and guests alike. This home is truly a gem, combining comfort, style, and functionality in one incredible package. Don't miss your chance to experience it schedule your private tour today!
Inclusions: BI micro, washer, dryer, stove, dishwasher
