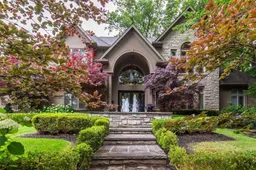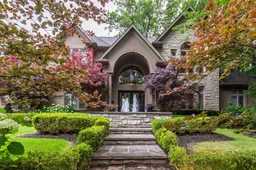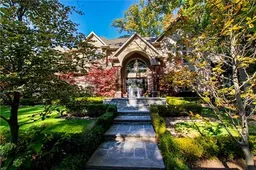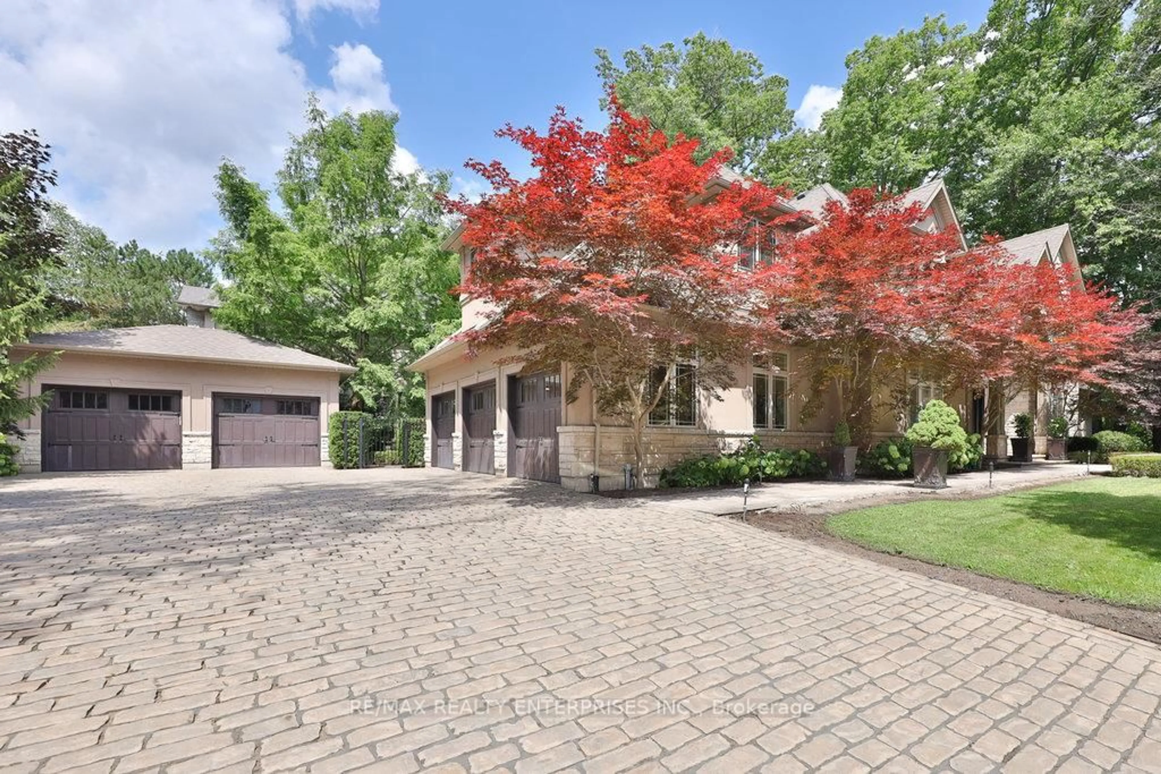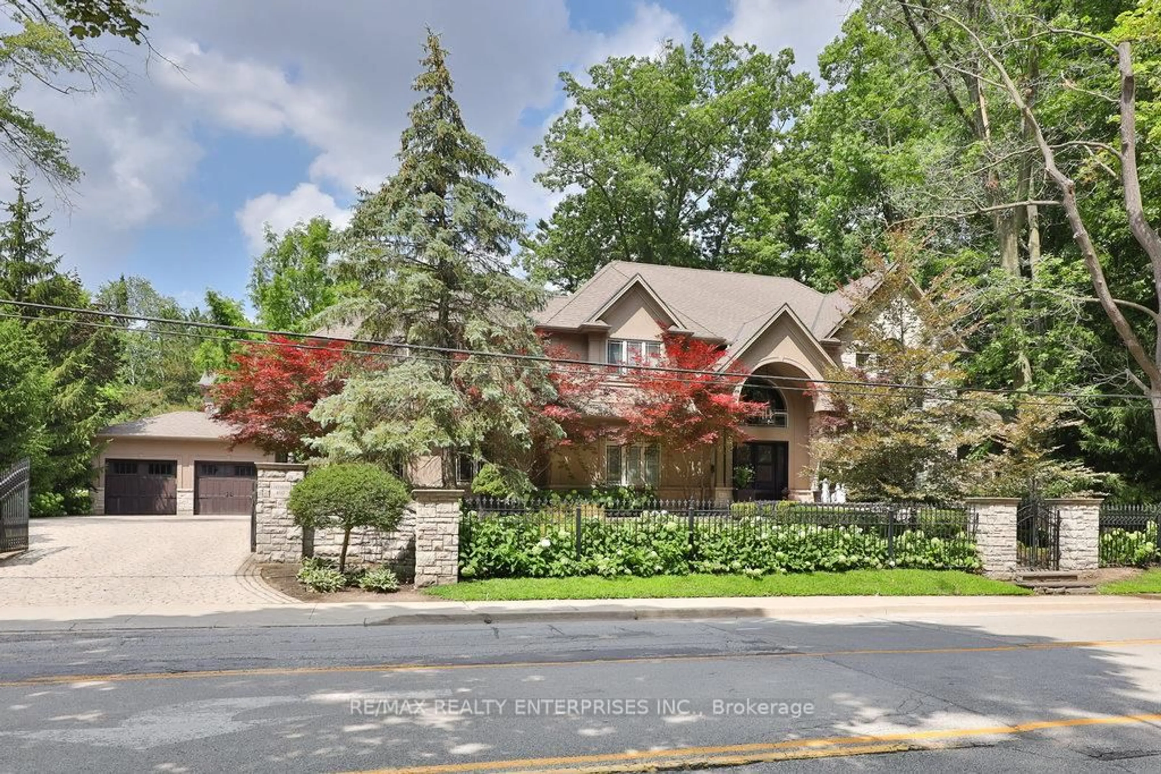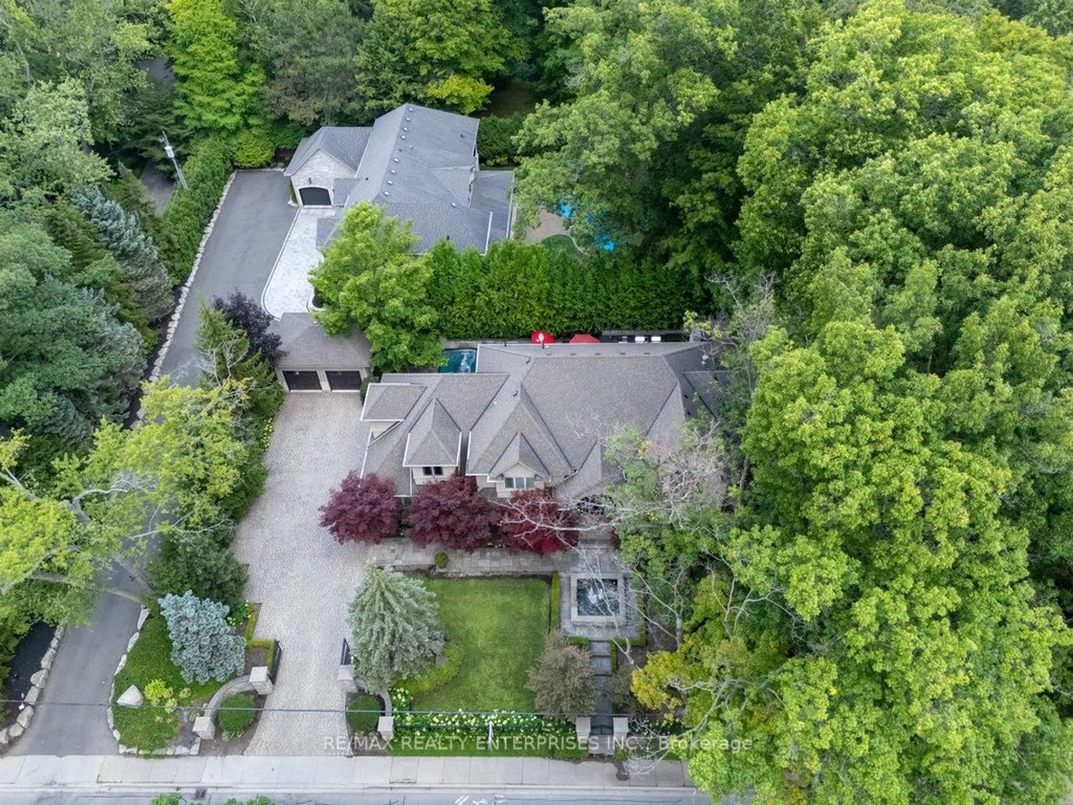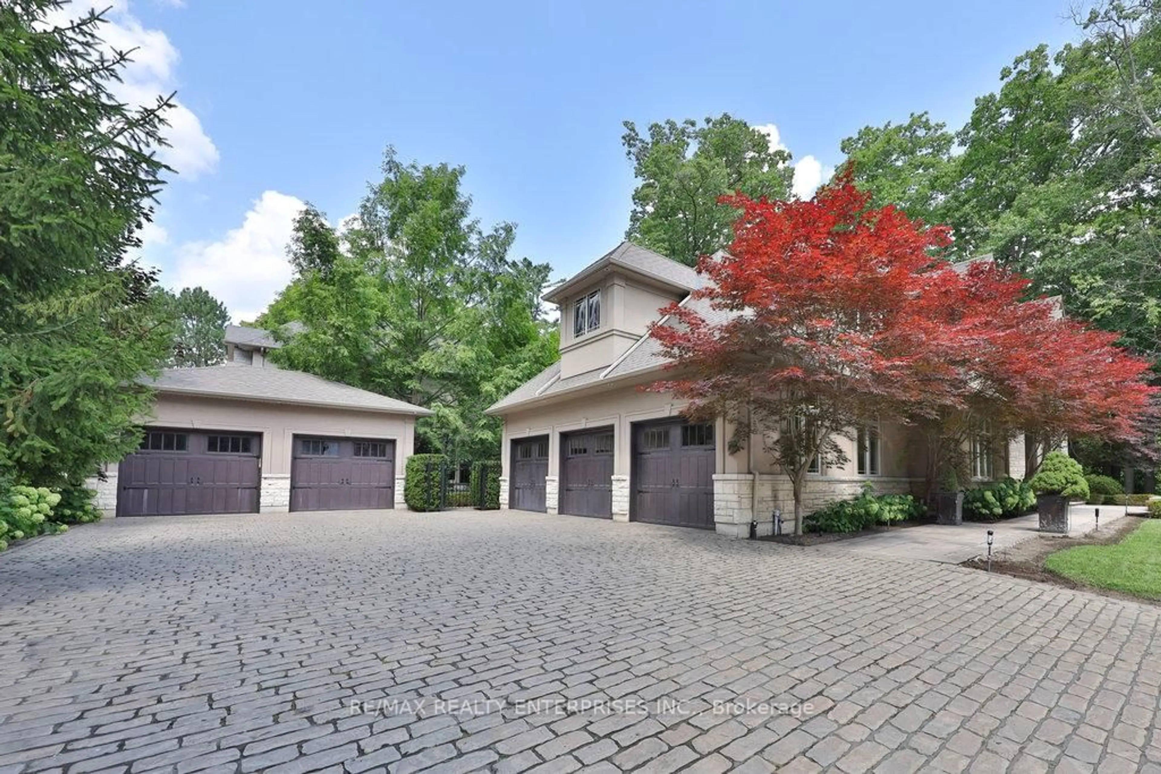5047 Lakeshore Rd, Burlington, Ontario L7L 1B7
Contact us about this property
Highlights
Estimated valueThis is the price Wahi expects this property to sell for.
The calculation is powered by our Instant Home Value Estimate, which uses current market and property price trends to estimate your home’s value with a 90% accuracy rate.Not available
Price/Sqft$1,214/sqft
Monthly cost
Open Calculator
Description
Situated Along Burlingtons Prestigious Lakeshore Waterfront Community, 5047 Lakeshore Road Offers An Exceptional Blend Of Elegance, Comfort & Family-Friendly Living. This Beautifully Appointed 2-Storey Residence Spans Approx 6,667 Sqft. Of Total Living Space On A Spectacular Lot Widening To 172.75ft & 105ft Deep, Featuring 4+1 Bedrooms, 5 Baths, Elevator Access To All Levels & A Heated 5-Car Garage(3+2) With Lifts; 3 Car Garage Is Attached And 2 Car Garage Is Detached. Just Steps From Lake Ontario, The Property Enjoys A Prime Location Near Scenic Trails, Vibrant Parks & Top-Rated Schools. A Grand Double-Door Entry Leads Into A Sun-Filled Foyer With Soaring 2-Storey Ceilings, Hardwood Floors & Refined Finishes. The Great Room Is Anchored By An Open-Flame Gas Fireplace Framed With A Full-Height Custom Stone Surround, While The Formal Dining Room Impresses With Beamed Ceilings And Floor-To-Ceiling Windows. At The Heart Of The Home, The Chefs Kitchen Features Quartz Countertops, Custom Cabinetry, Premium Wolf And Viking Appliances, And A Generous Island With Barstool Seating. The Breakfast Area, Framed By Expansive Windows, Opens To The Backyard Oasis & Flows Seamlessly Into The Family Room With Its Marble Fireplace Surround & 2-Storey Ceilings. The Main-Level Primary Suite Offers A Private Retreat With French Door Walkouts To A Covered Patio, A Custom Walk-In Closet & A Spa-Inspired 5-Piece Ensuite With Steam Shower & Deep Soaker Tub. Upstairs, Three Bedrooms Each Enjoy Ensuite Access, Alongside A Sophisticated Library. The Fully Finished Lower Level Is An Entertainers Haven, Complete With A Wet Bar, Home Theatre, Rec Room & A Guest Suite/Gym. Outdoors, The Backyard Is A Private Paradise Featuring A Saltwater Pool, Hot Tub, Outdoor Kitchen With Pizza Oven, Patios With Heaters And Fireplaces, Lush Landscaping With Mature Trees & In-Ground Exterior Irrigation System. This Home Delivers An Unmatched Lifestyle In One Of Burlingtons Most Coveted Waterfront Neighbourhoods.
Property Details
Interior
Features
Main Floor
Living
6.25 x 5.5Fireplace / hardwood floor
Dining
5.36 x 3.73Cathedral Ceiling / hardwood floor
Primary
7.68 x 4.715 Pc Ensuite / W/I Closet / W/O To Patio
Kitchen
5.73 x 4.26B/I Appliances / Centre Island / Granite Counter
Exterior
Features
Parking
Garage spaces 5
Garage type Attached
Other parking spaces 10
Total parking spaces 15
Property History
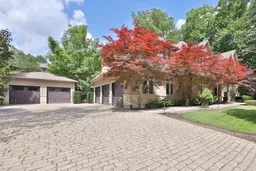 50
50