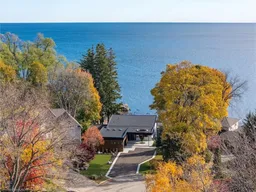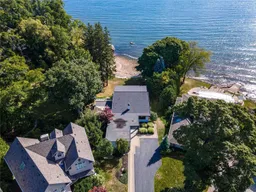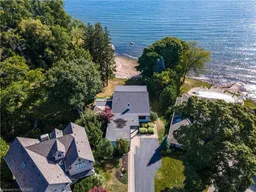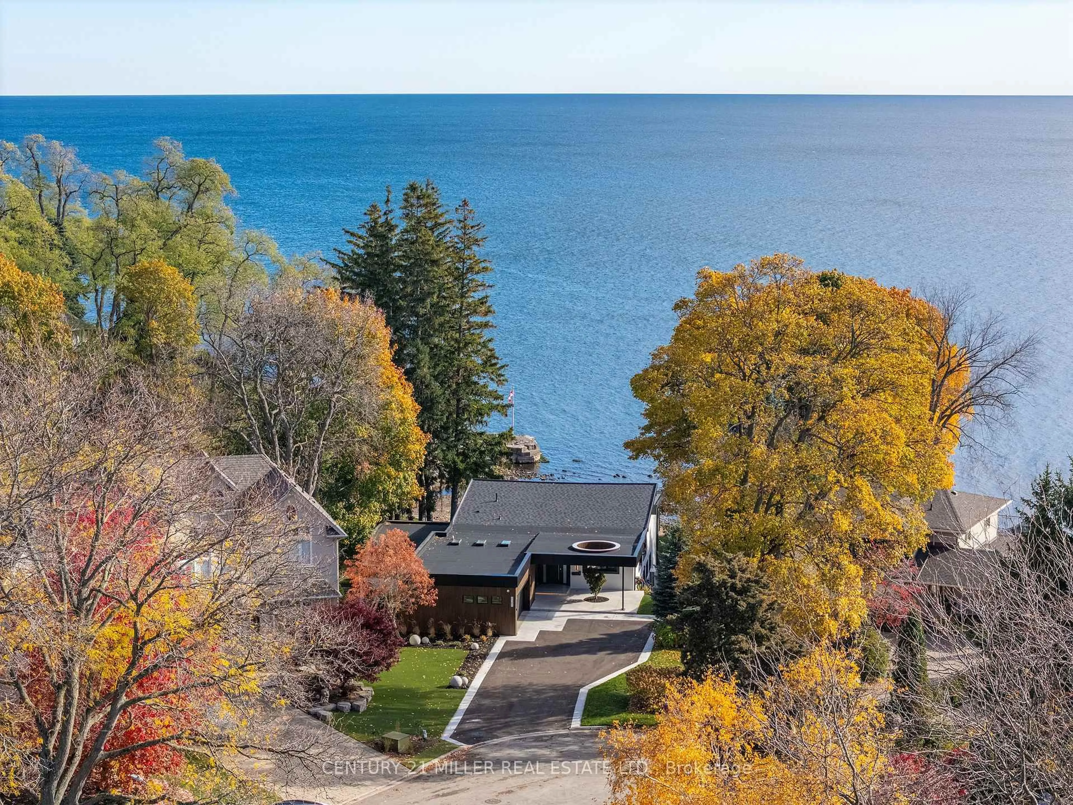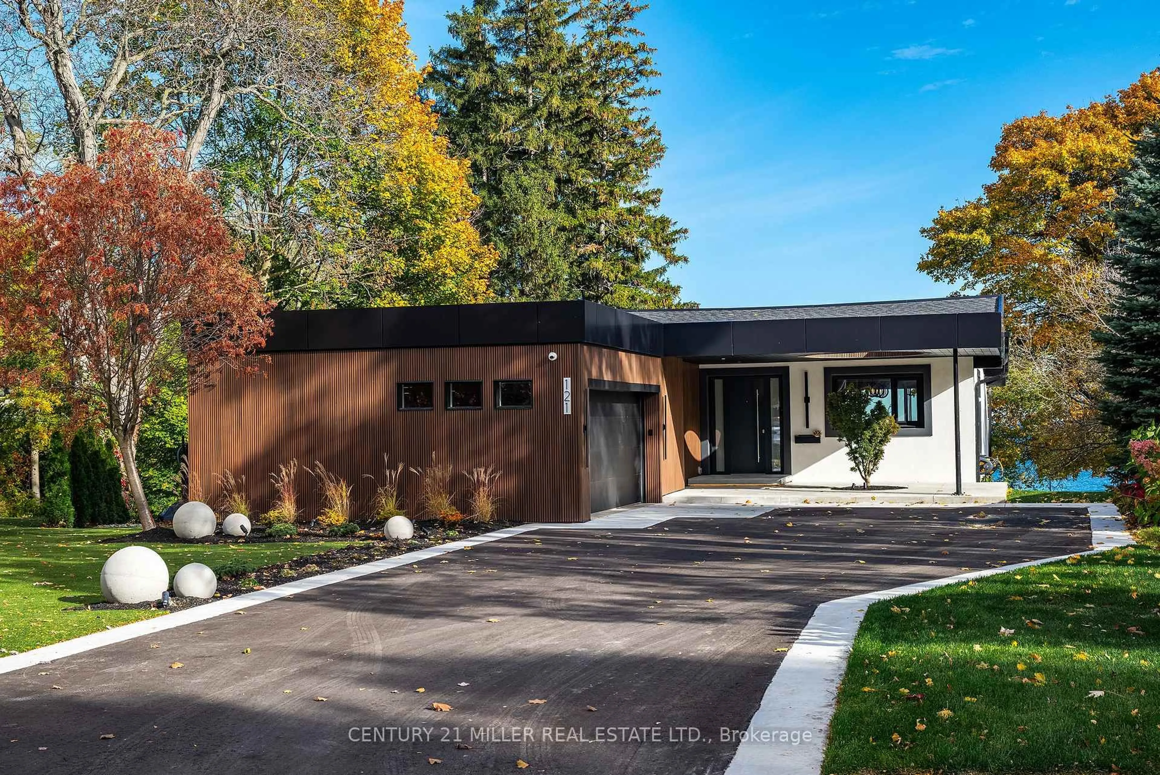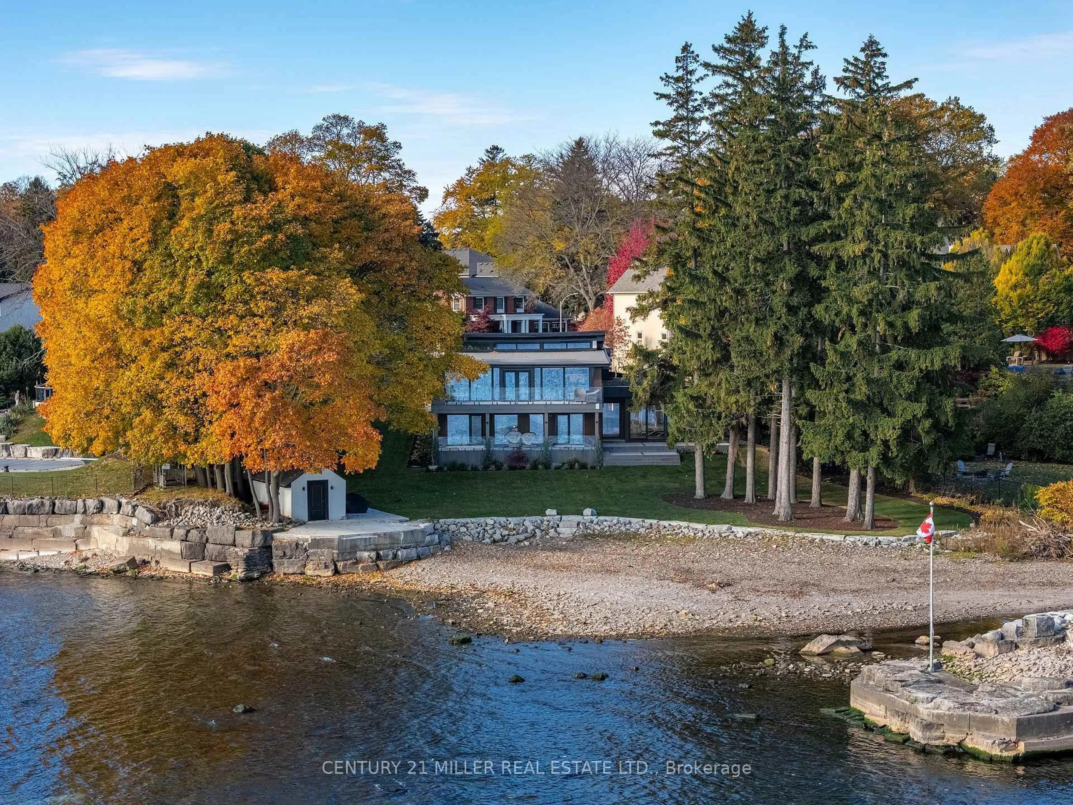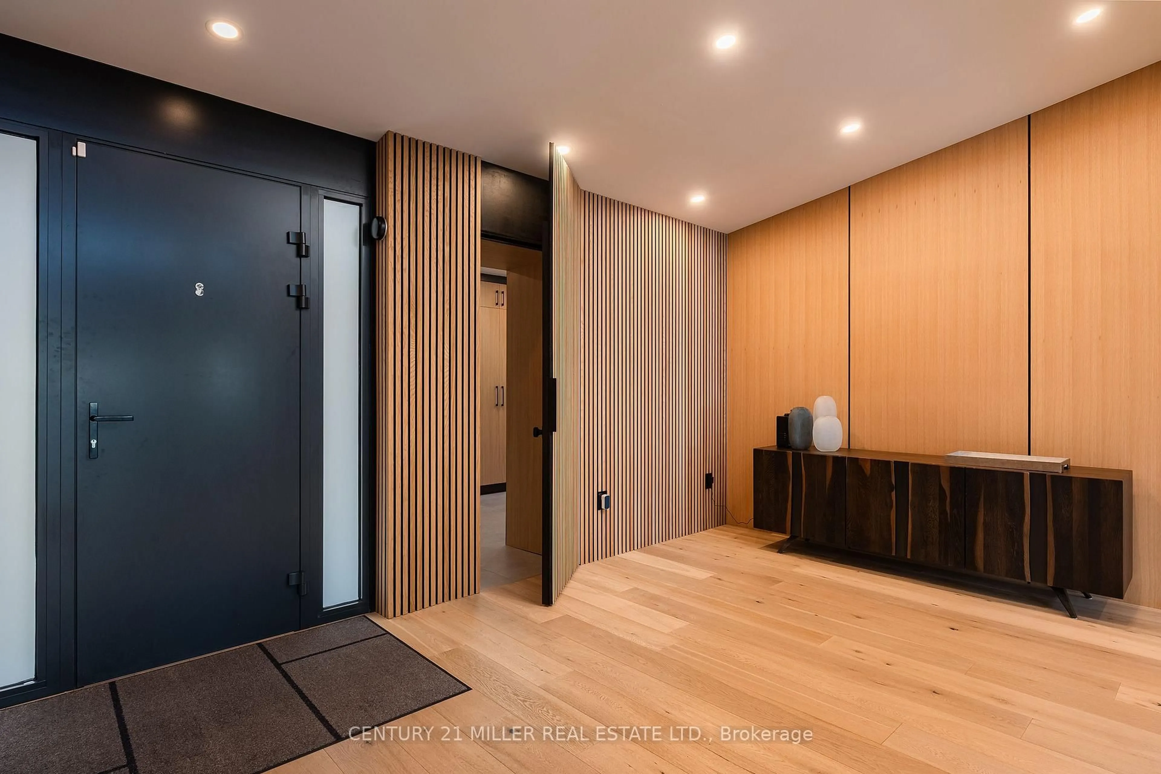121 Edgecliffe Pl, Burlington, Ontario L7L 3Z2
Contact us about this property
Highlights
Estimated valueThis is the price Wahi expects this property to sell for.
The calculation is powered by our Instant Home Value Estimate, which uses current market and property price trends to estimate your home’s value with a 90% accuracy rate.Not available
Price/Sqft$3,103/sqft
Monthly cost
Open Calculator
Description
Natural serenity meets modern design at 121 Edgecliffe Place. Set on a rare 29,000 sq. ft. pie-shaped lakefront lot where Appleby Creek meets Lake Ontario, this exceptional property offers 105 feet of direct waterfront and 130 feet along the creek with riparian rights, creating an irreplaceable natural setting in the city. This fully renovated home offers over 5,200 sq. ft. of finished living space with floor-to-ceiling windows that draw the lake and landscape into every room. The open-concept main level features 12-foot peaked ceilings, engineered light hardwood, and dark-framed windows that frame panoramic southern views. A chef's kitchen anchors the space with a large island and top-tier appliances, ideal for entertaining. The walkout lower level accommodates four bedrooms, each with its own ensuite and ductless air conditioning unit. The primary suite opens directly to the lakeside deck, featuring a spa-inspired ensuite with dual rain showers and a massive walk-in closet with custom cabinetry. Radiant in-floor heating extends throughout the home for year-round comfort. Multiple outdoor living spaces blur the line between indoors and out. A covered lower deck and expansive upper terrace with built-in BBQ maximize lakefront enjoyment and capture the home's stunning setting. Modern. Peaceful. One of a kind on the water.
Property Details
Interior
Features
Main Floor
Foyer
4.65 x 2.97Kitchen
8.43 x 3.43Dining
6.53 x 4.98Great Rm
9.68 x 6.93Exterior
Features
Parking
Garage spaces 2
Garage type Attached
Other parking spaces 4
Total parking spaces 6
Property History
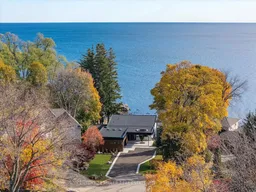 46
46