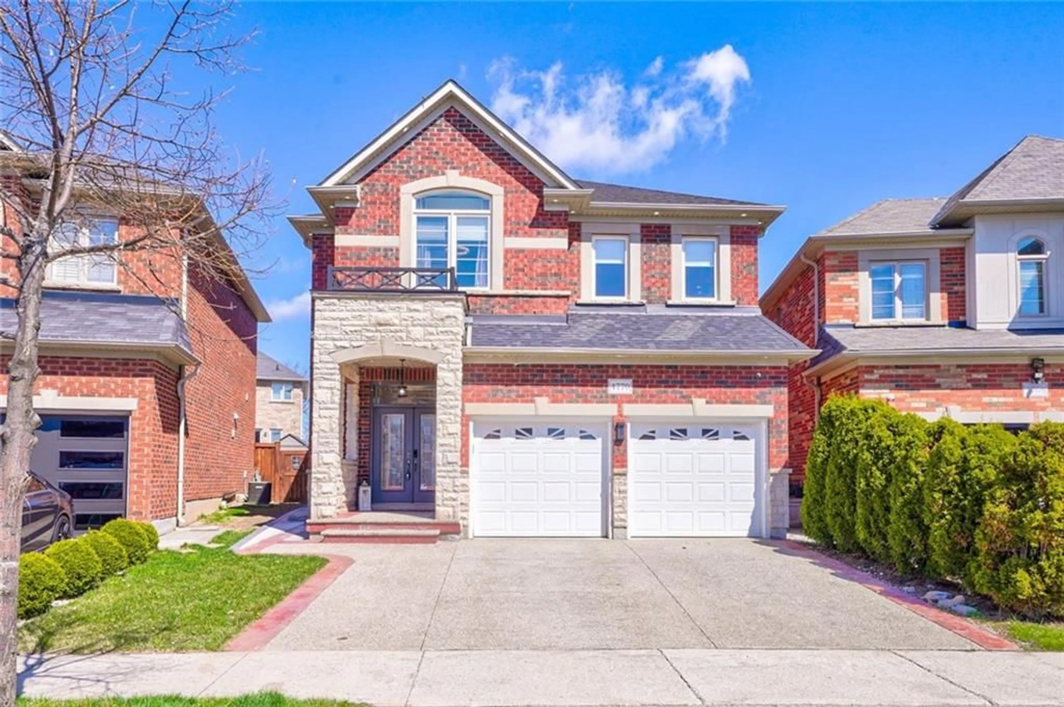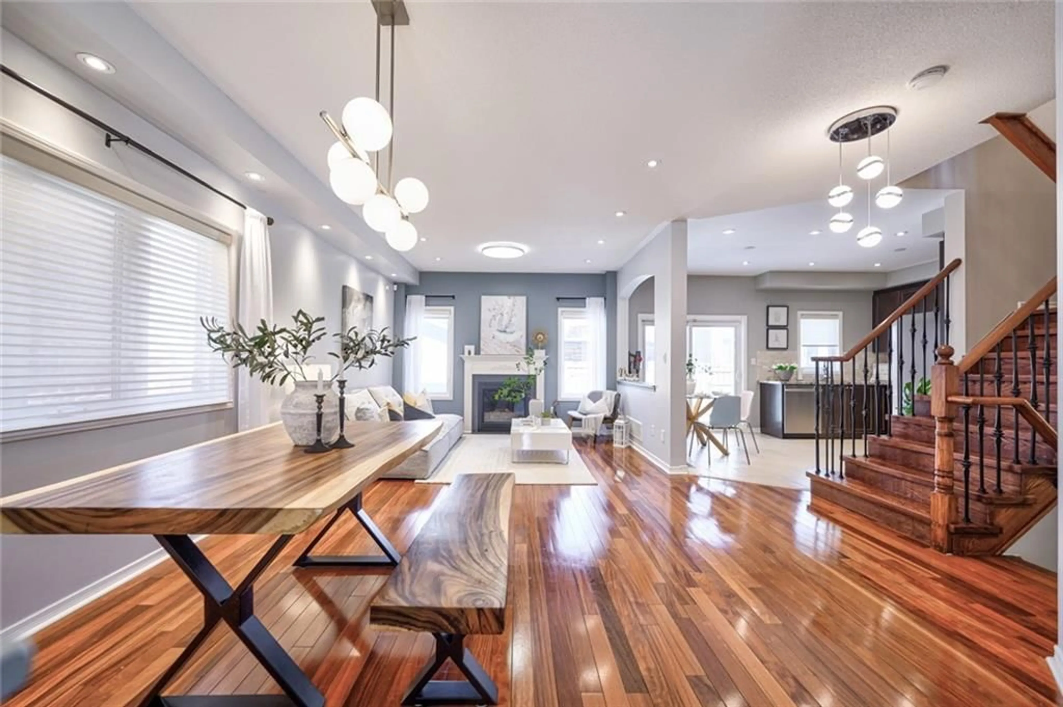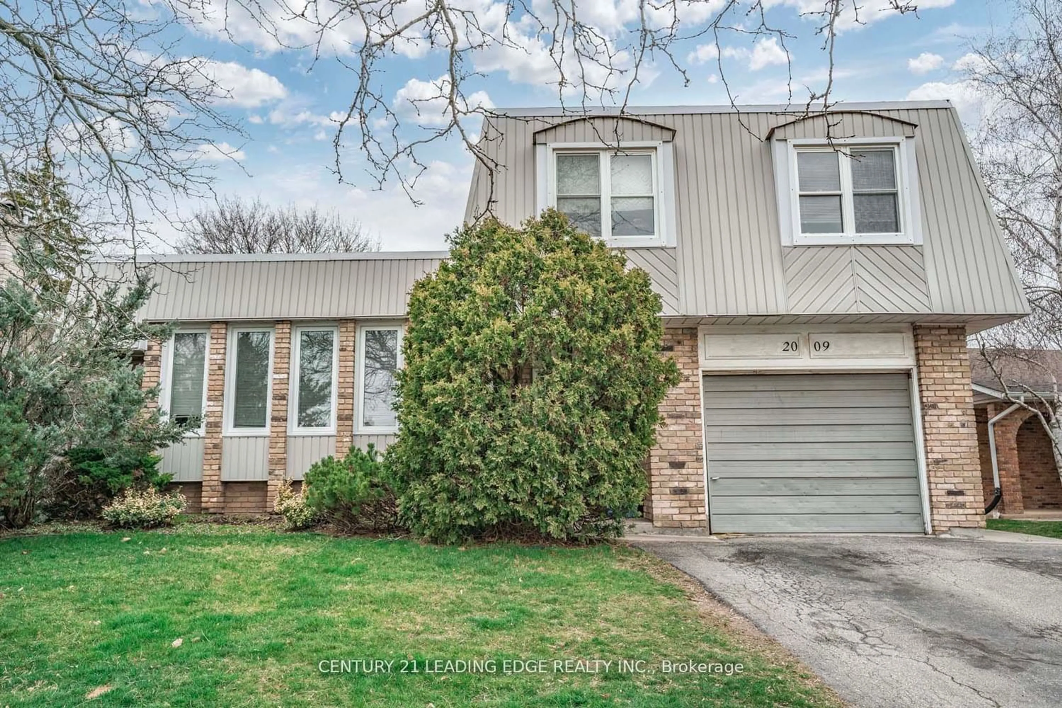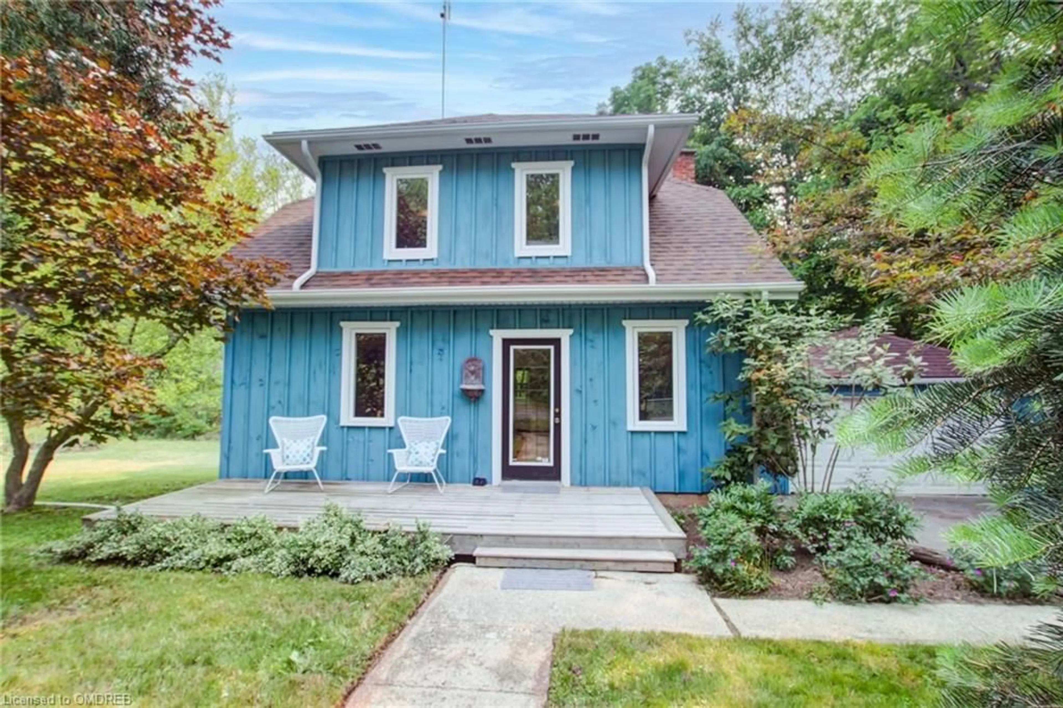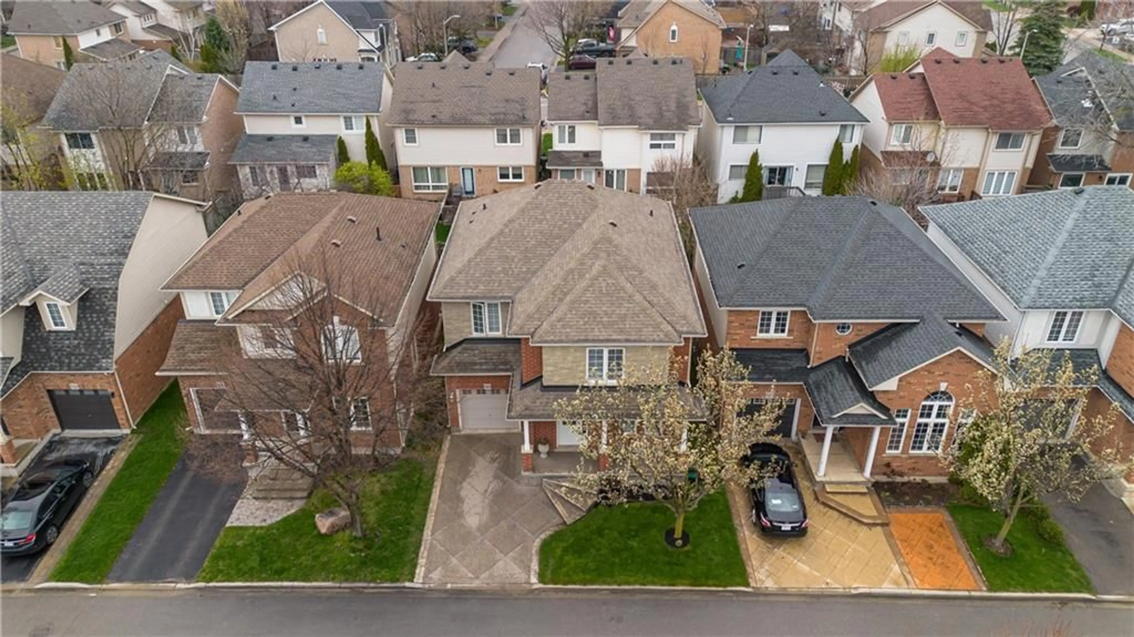4770 Deforest Cres, Burlington, Ontario L7M 0J8
Contact us about this property
Highlights
Estimated ValueThis is the price Wahi expects this property to sell for.
The calculation is powered by our Instant Home Value Estimate, which uses current market and property price trends to estimate your home’s value with a 90% accuracy rate.$1,208,000*
Price/Sqft$767/sqft
Days On Market15 days
Est. Mortgage$6,012/mth
Tax Amount (2023)$5,427/yr
Description
Upgraded and luxury 3-bedroom plus a large second-floor office (convertible to a 4th bedroom), 3.5-bath double garage detached home in the desirable Alton Village. A remarkable pie-shaped lot - 47 ft wide at back on a quiet street. Inviting 11ft high foyer leading to a 9 ft high spacious open-concept main level. solid Brazilian Cherry (Jatoba) hardwood flooring and a cozy gas fireplace Ideal for hosting gatherings. The gourmet kitchen is equipped with stainless steel gas stove, side by side fridge, solid wood cabinets doors and granite countertops. Additional features include upgraded patio doors with blinds inserts, elegant Shangri-la blinds, pot lights, hardwood stairs with metal railings and a convenient upstairs laundry room. The second floor boasts Maple hardwood flooring throughout, 3 roomy bedrooms and a versatile office/great room easily convertible to a 4th bedroom. The master suite includes a walk-in closet and master ensuite with a frameless glass shower and granite counters. The fully finished basement offers a spacious Rec. room, a 3-piece bath and large storage. The beautifully landscaped backyard showcases luxurious patterned concrete patios, a modern gazebo with an adjustable shade, a water feature, and a large shed. The driveway and walkway feature exposed aggregate concrete, completing this impeccable home thats ready to move in and enjoy.
Property Details
Interior
Features
2 Floor
Dining Room
22 x 12Dining Room
22 x 12Breakfast
8 x 11Breakfast
8 x 11Exterior
Features
Parking
Garage spaces 2
Garage type Built-In, Concrete
Other parking spaces 2
Total parking spaces 4
Property History
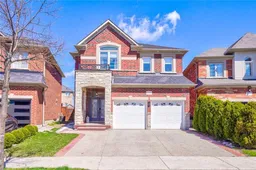 40
40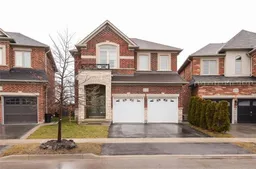 24
24Get an average of $10K cashback when you buy your home with Wahi MyBuy

Our top-notch virtual service means you get cash back into your pocket after close.
- Remote REALTOR®, support through the process
- A Tour Assistant will show you properties
- Our pricing desk recommends an offer price to win the bid without overpaying
