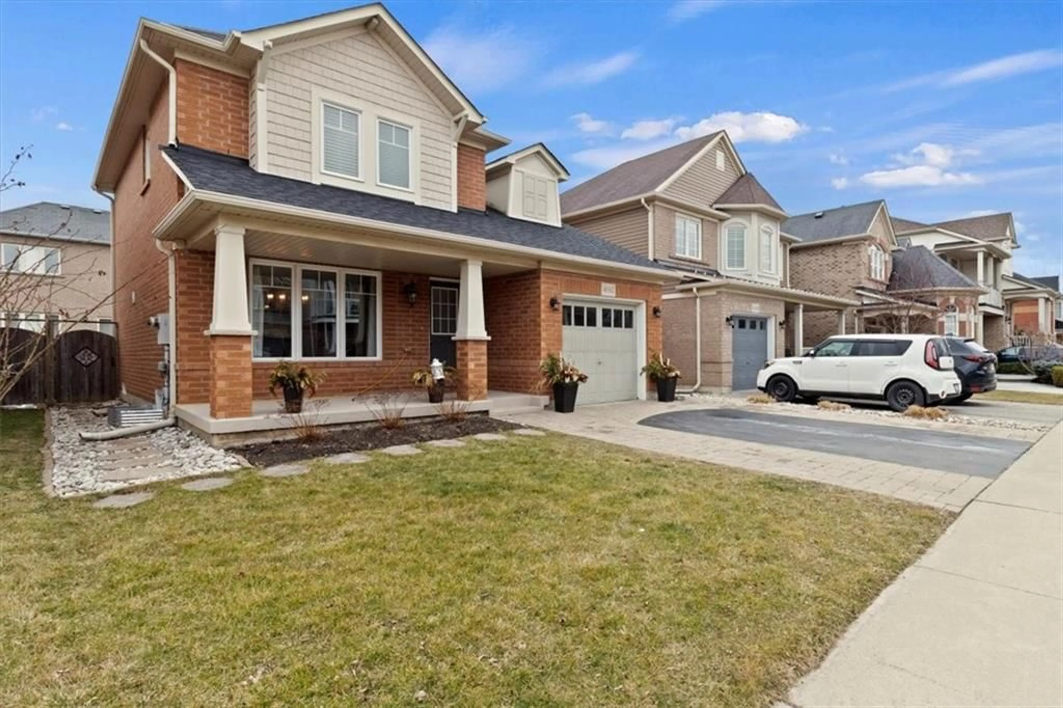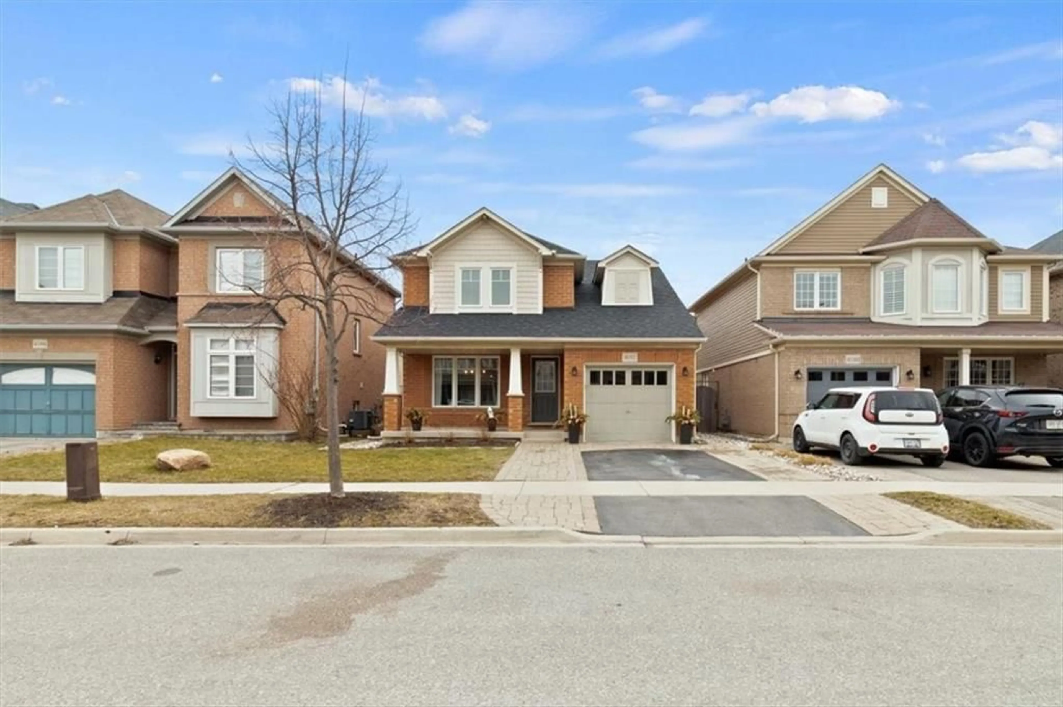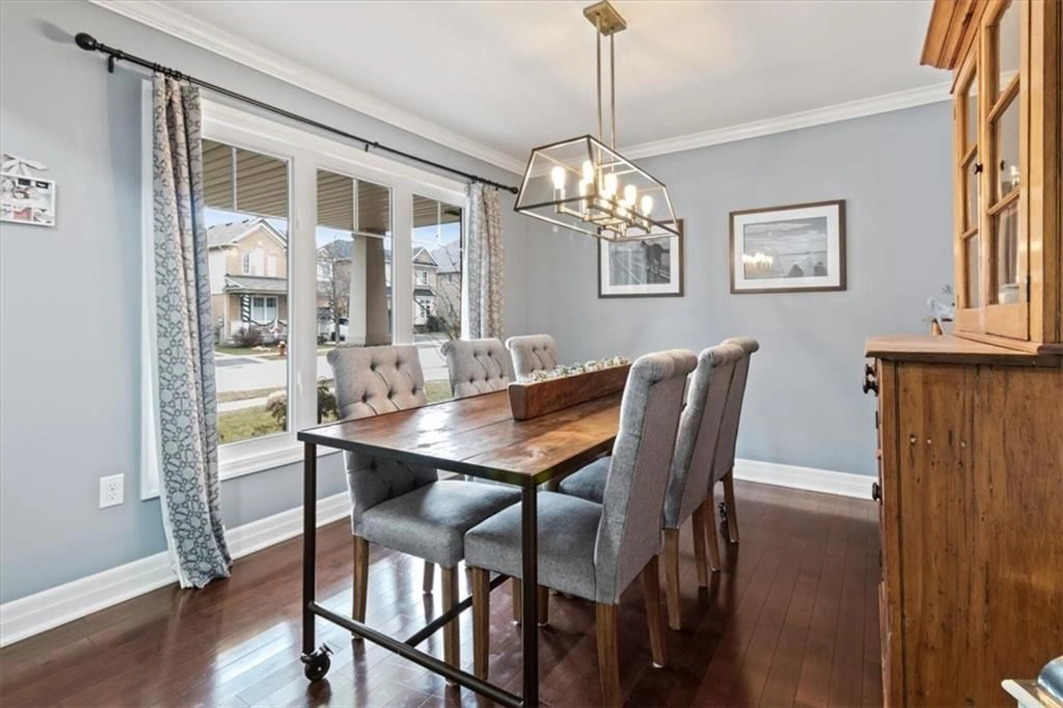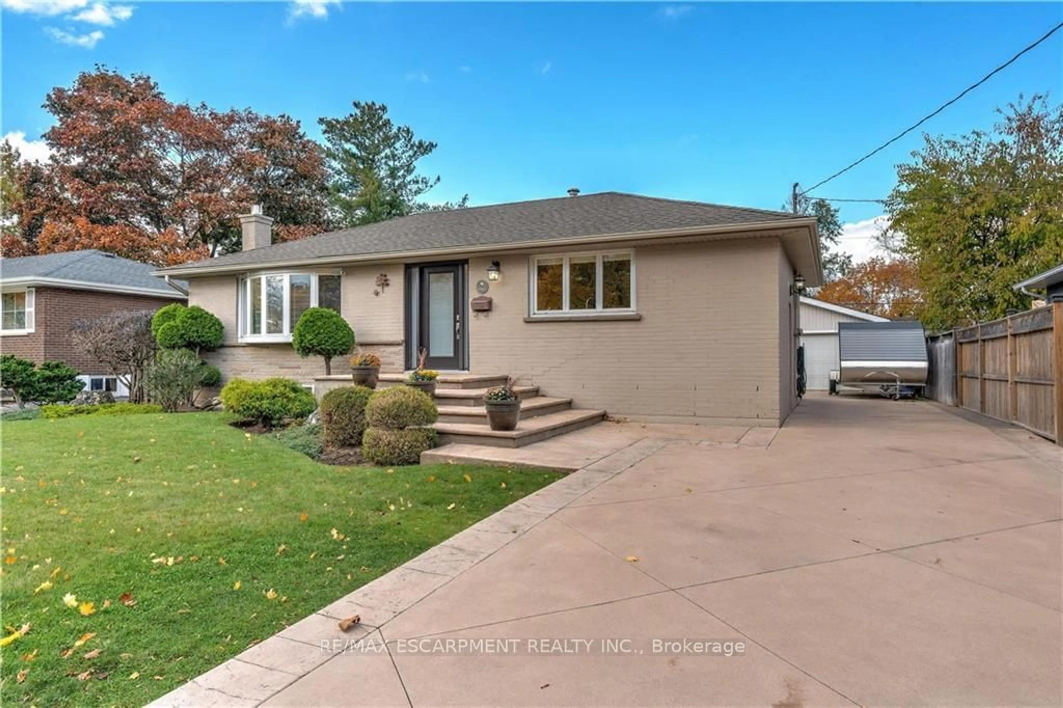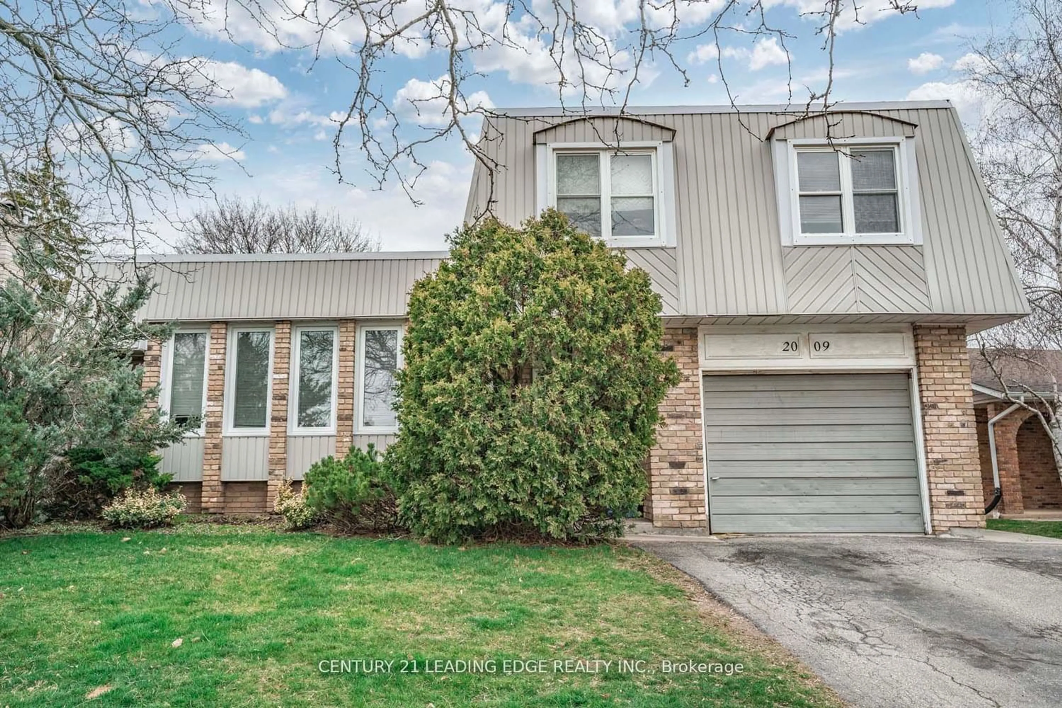4182 PRUDHAM Ave, Burlington, Ontario L7M 0C3
Contact us about this property
Highlights
Estimated ValueThis is the price Wahi expects this property to sell for.
The calculation is powered by our Instant Home Value Estimate, which uses current market and property price trends to estimate your home’s value with a 90% accuracy rate.$1,051,000*
Price/Sqft$816/sqft
Days On Market19 days
Est. Mortgage$5,260/mth
Tax Amount (2023)$4,950/yr
Description
Welcome to Alton Village! This charming 3+1-bedroom single family home, crafted by Mattamy Homes, boasts a finished basement, gleaming hardwood floors, a spacious kitchen, a convenient powder room, and two full bathrooms. Situated in a highly desirable community, it's within easy walking distance of top-rated schools, including both public and separate elementary schools, as well as a public high school. The inviting open-concept layout creates an expansive atmosphere, with hardwood flooring gracing the main level, plush carpeting upstairs, and laminate flooring in the finished basement. The master bedroom features an ensuite bath and a walk-in closet, ensuring comfort and convenience. The remaining two bedrooms on the upper level provide cozy retreats for everyday living. Ideal for hosting gatherings, the professionally finished basement offers an additional bedroom with a closet and an updated larger window. The entertainment area provides ample space for family and guests to gather or even serves as a spacious home gym. Outside, the double driveway, complemented by a professionally installed stone walkway, along with the single-car garage, offers abundant parking and storage options. Roof shingles and a larger basement bedroom window were installed in 2022. Conveniently located near major transportation routes such as the QEW and 407, as well as the GO train and various shopping amenities, this home is truly a must-see! Schedule your viewing today.
Property Details
Interior
Features
2 Floor
Dining Room
11 x 10Hardwood Floor
Dining Room
11 x 10Hardwood Floor
Bathroom
0 x 02-Piece
Bathroom
0 x 02-Piece
Exterior
Features
Parking
Garage spaces 1
Garage type Attached,Inside Entry, Asphalt,Interlock
Other parking spaces 2
Total parking spaces 3
Property History
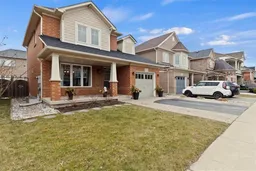 36
36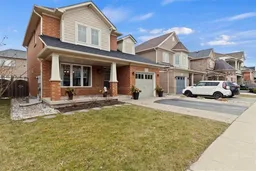 39
39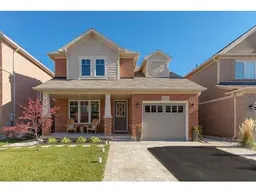 25
25Get an average of $10K cashback when you buy your home with Wahi MyBuy

Our top-notch virtual service means you get cash back into your pocket after close.
- Remote REALTOR®, support through the process
- A Tour Assistant will show you properties
- Our pricing desk recommends an offer price to win the bid without overpaying
