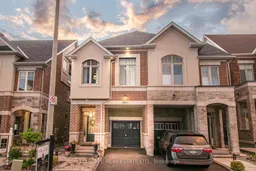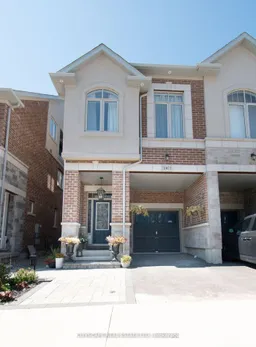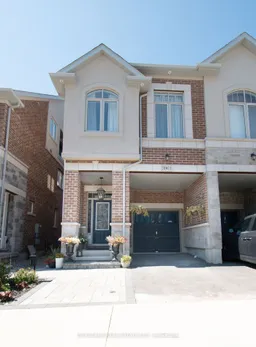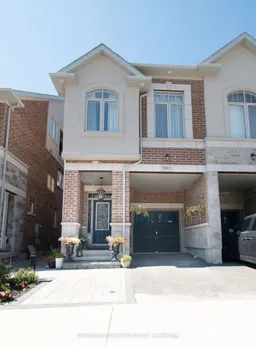This isnt your basic builders house its a custom-designed, highly upgraded dream home! Boasting over $125K in premium upgrades, this 4+1 bedroom, open-concept masterpiece combines thoughtful design, luxurious finishes, and modern functionality.From the moment you step inside, youll notice the top-tier builder design selections, including smooth ceilings, hardwood floors, upgraded trims, recessed pot lights throughout (with separate chandelier switches), and a matching wood staircase accented with upgraded iron pickets. The chef-inspired kitchen is the heart of the home, offering a functional space for cooking and gathering.The luxurious primary suite is a standout, featuring two walk-in closets and an ensuite with a shower bench and upgraded faucets. The home also includes a sound-insulated powder room and CAT5/6/HDMI upgrades for all your tech needs.The versatile 3rd-floor loft with its own dedicated bathroom can be used as a bedroom, family room, home office, or guest suite. The basement, with extra-wide windows and a bathroom rough-in, offers excellent potential for an in-law suite or future finishing.Outdoor living is just as impressive! Enjoy exterior pot lights, a custom interlock driveway and garden, a backyard patio, deck, a BBQ gas hook up, and a fully fenced yard perfect for summer BBQs and entertaining. Additional exterior upgrades include a garage door opener and a seasonal outlet for holiday lights.Set in the highly desirable Alton West neighbourhood, this professionally decorated and curated home is conveniently located near highways, top-rated schools, shops, and more. Move right in and enjoy this truly finished home no work needed for years to come!Dont miss this one-of-a-kind opportunity to own a meticulously upgraded home in the idyllic family-friendly community.
Inclusions: ALL FURNITURE!! (Dining table set, bed frames, armchairs, sofa, rugs). Café GAS Stove. Bosch dishwasher & fridge with filtered water. Samsung Washer/Dryer. Complete water purification system. Separate 3rd Floor AC & Heat mini split. All Elf Fixtures. Digital door lock. Custom inside-mount roman shades. Custom window drapery curtains + Rods.







