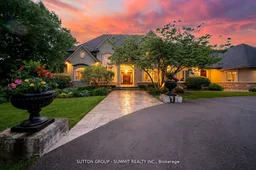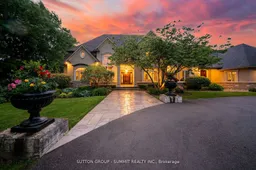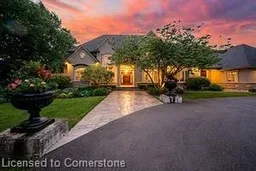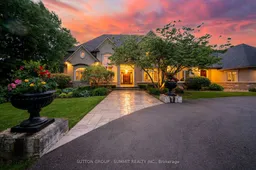Introducing a Magnificent Estate Property! This custom-built home is nestled on a beautifully landscaped 3.2-acre lot in the prestigious area of Kilbride. Boasting approximately 7500 sq ft of living space, this stunning residence features 6 spacious bedrooms, 5 1/2 baths, and a luxurious main floor primary bedroom with spa-like ensuite, gas fireplace, and walk-out to a covered porch overlooking your backyard oasis. With a grand 2-story great room, coffered ceiling, and a main floor den with a cathedral ceiling, this home exudes elegance. Entertain instyle with the amazing lower level, complete with a theatre area, games areas, a wet bar, and afull bath with a sauna. Step outside into a breathtaking resort-like oasis, showcasing abundant natural stonework, and bridges, featuring an oversized saltwater pool with a waterfall, outdoor fireplace, pool cabana with kitchen, and a tennis court. The mature trees provide the ultimate natural privacy. Impressive 6-car garage and circular drive. Kilbride Offers a community atmosphere, scenic beauty, peaceful lifestyle away from the hustle and bustle of city living, it maintains its rural charm and yet is within a short distance of urban centers.
Inclusions: See Attachments







