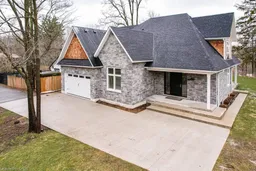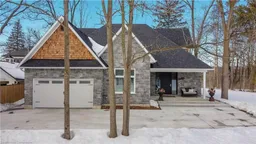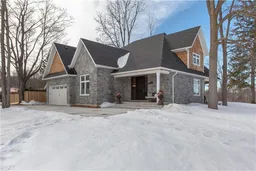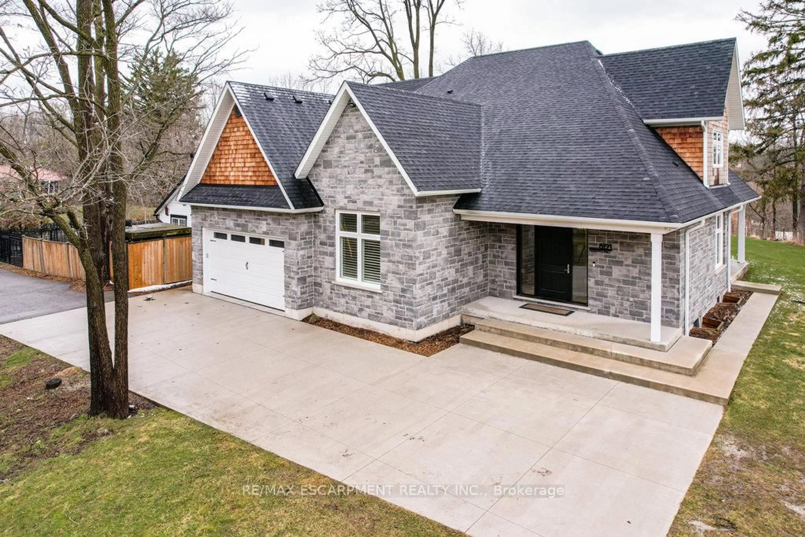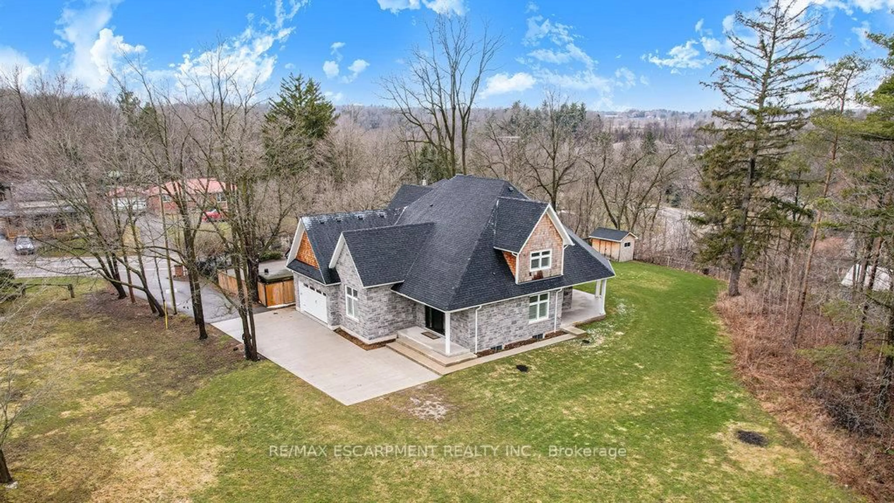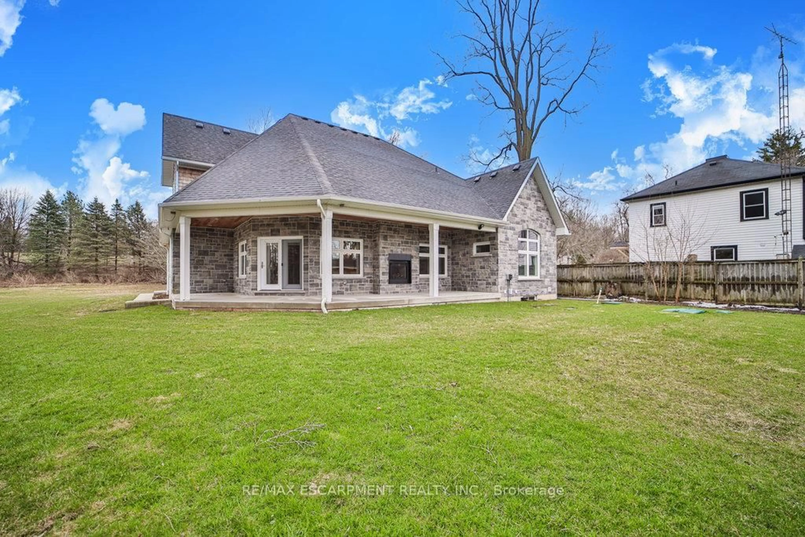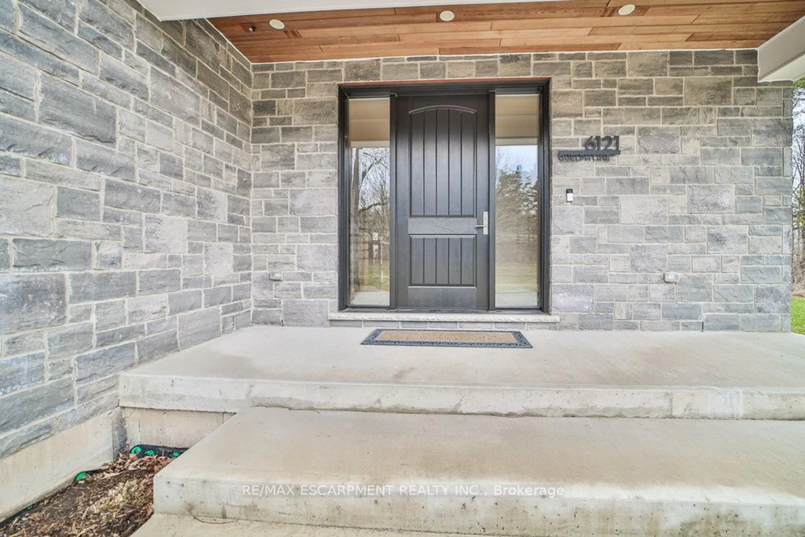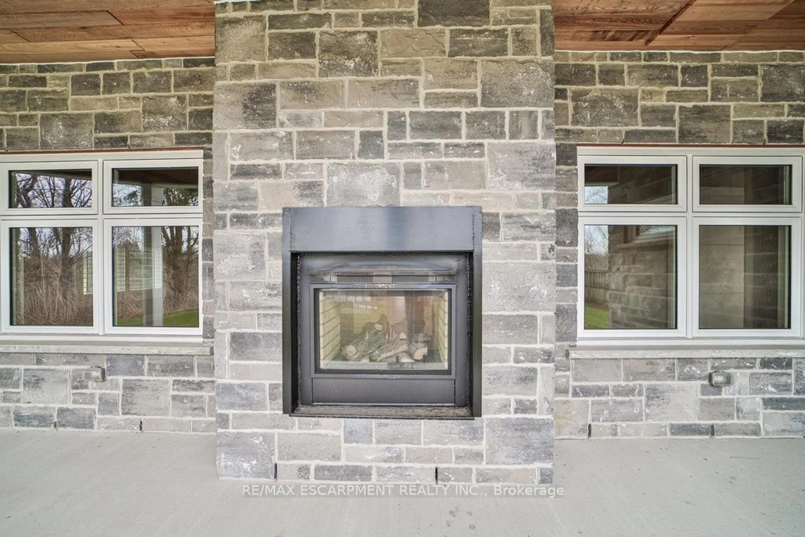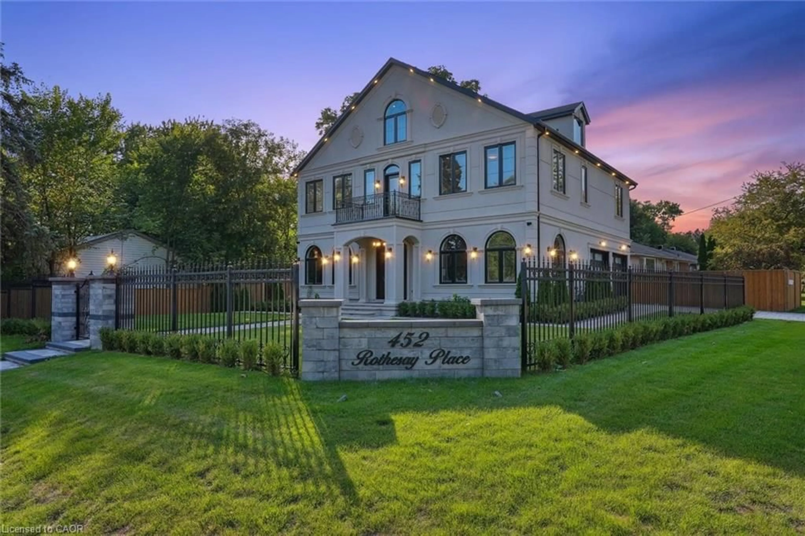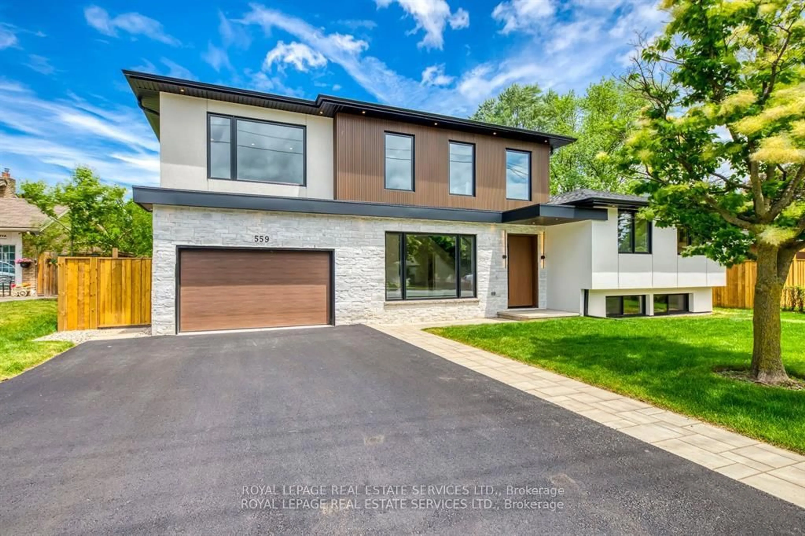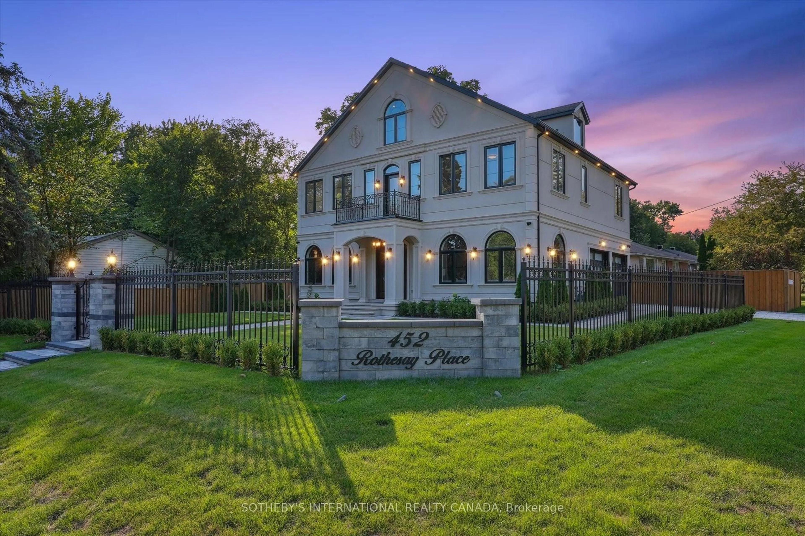6121 Guelph Line, Burlington, Ontario L7P 0A6
Contact us about this property
Highlights
Estimated valueThis is the price Wahi expects this property to sell for.
The calculation is powered by our Instant Home Value Estimate, which uses current market and property price trends to estimate your home’s value with a 90% accuracy rate.Not available
Price/Sqft$1,099/sqft
Monthly cost
Open Calculator
Description
Incredible home backing onto Lowville Park. Walk out your front door to trails and paths, wandering down to Bronte creek. Country living with access to the 401 and 407 . Seven minutes north of hwy 5 Burlington, schools and shopping a short drive away. This home has many features, main floor master, 2 stairways to the basement, separate apartment or in-law suite, 2 huge cold cellars, beautiful Laundry room and large family room. Outside features a wrap around porch with 2 sided gas fireplace. Front entrance has a oversized front door and covered porch, large front steps to concrete driveway. Luxury Certified.
Property Details
Interior
Features
Main Floor
Primary
4.27 x 3.785 Pc Bath / Vaulted Ceiling
Br
3.12 x 3.66Dining
4.42 x 3.91Vaulted Ceiling
Kitchen
6.1 x 4.57Exterior
Features
Parking
Garage spaces 2
Garage type Built-In
Other parking spaces 4
Total parking spaces 6
Property History
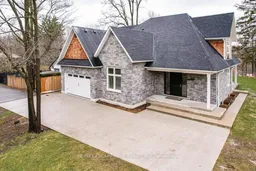 27
27