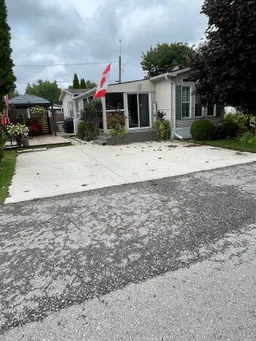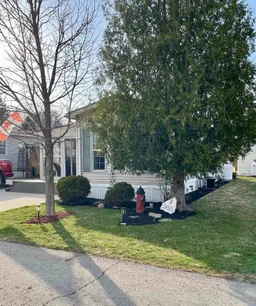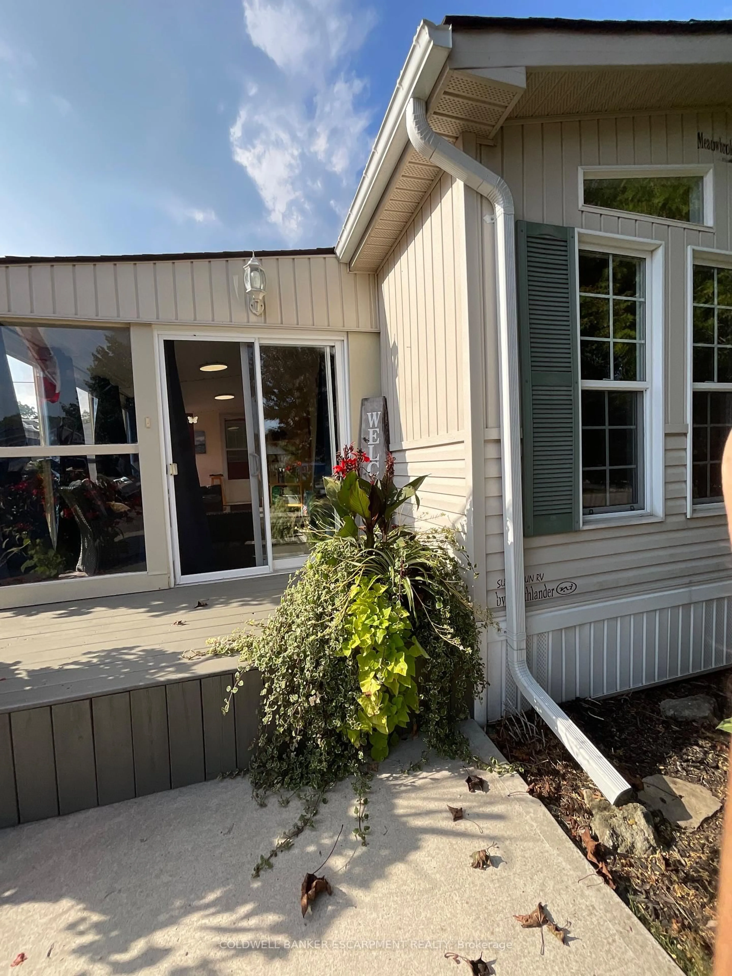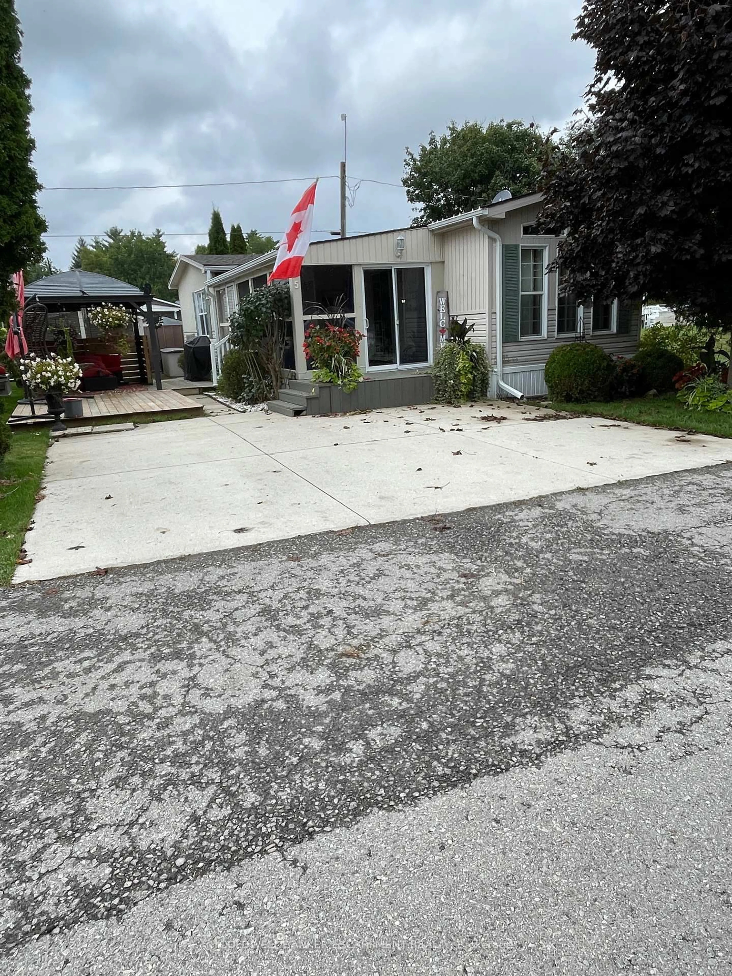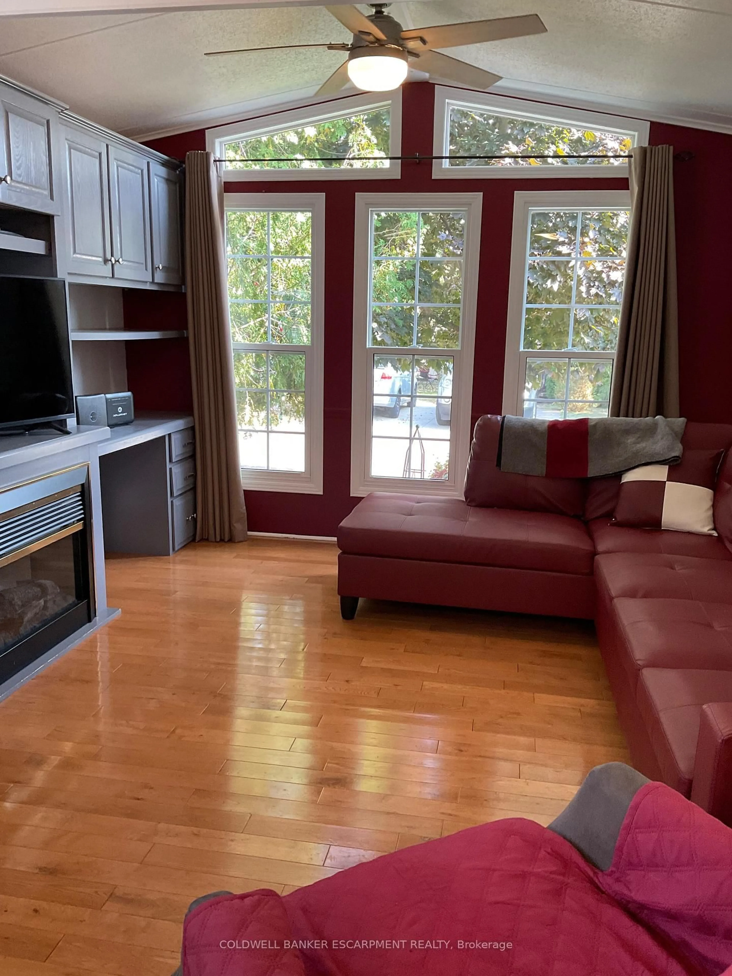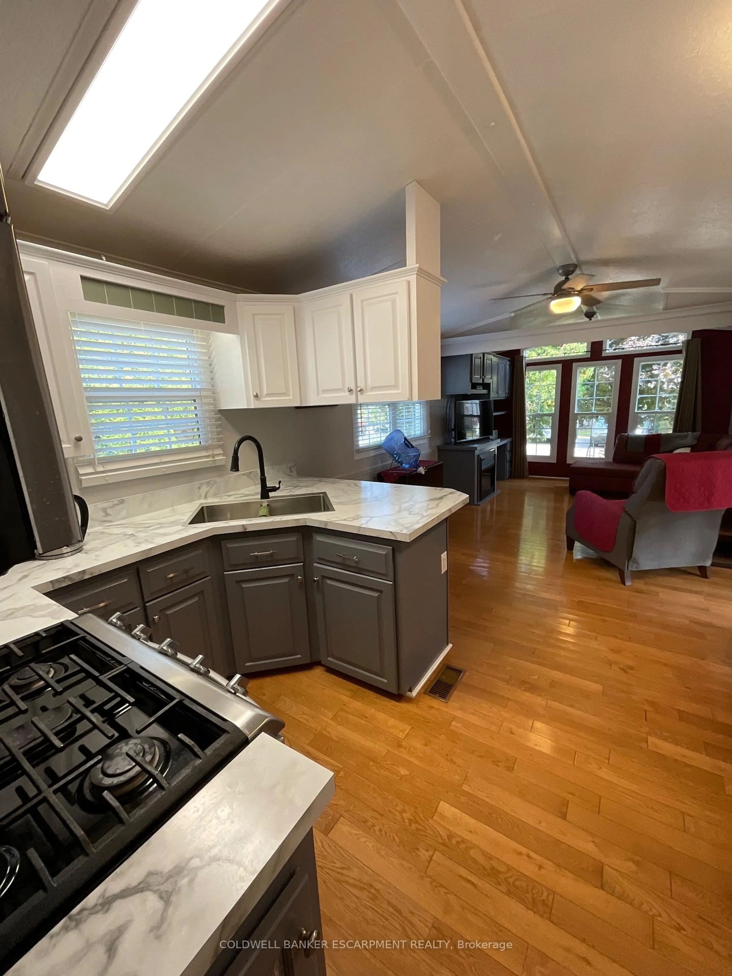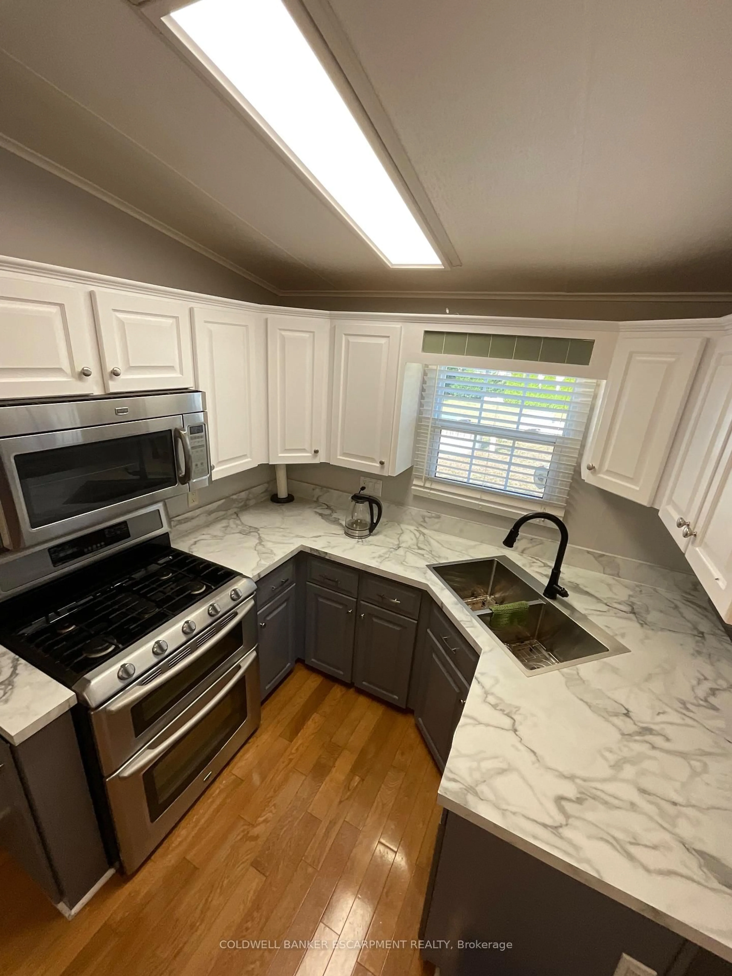4449 Milburough Line #5 Spruce, Burlington, Ontario L7P 0P5
Contact us about this property
Highlights
Estimated valueThis is the price Wahi expects this property to sell for.
The calculation is powered by our Instant Home Value Estimate, which uses current market and property price trends to estimate your home’s value with a 90% accuracy rate.Not available
Price/Sqft$431/sqft
Monthly cost
Open Calculator
Description
Homeownership is possible. Here's a great house, all move in ready and just the right size for a starter home or for a retirement life. This community is fabulous. You will find lots of activities, amenities and events year around. The grounds are beautifully maintained by professional landscapers and the inground pool is a gem for those hot summer days. The pavillion is open all day to meet your friends for a game of cards, or a round of darts.
Property Details
Interior
Features
Main Floor
Kitchen
3.02 x 3.63B/I Appliances / Stainless Steel Appl / Indirect Lights
Living
7.08 x 3.63Bay Window / hardwood floor / Fireplace
Br
3.25 x 4.8Combined W/Sunroom / W/I Closet / hardwood floor
2nd Br
2.42 x 2.88B/I Closet / O/Looks Backyard / 4 Pc Ensuite
Exterior
Features
Parking
Garage spaces -
Garage type -
Total parking spaces 3
Property History
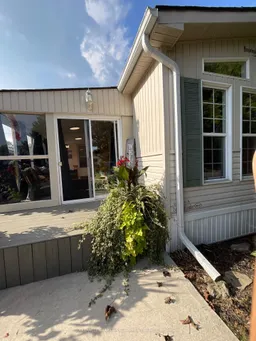 23
23