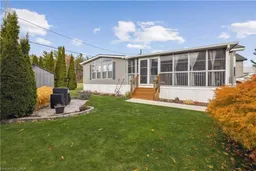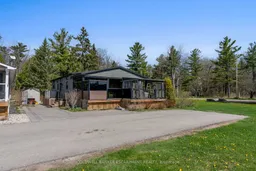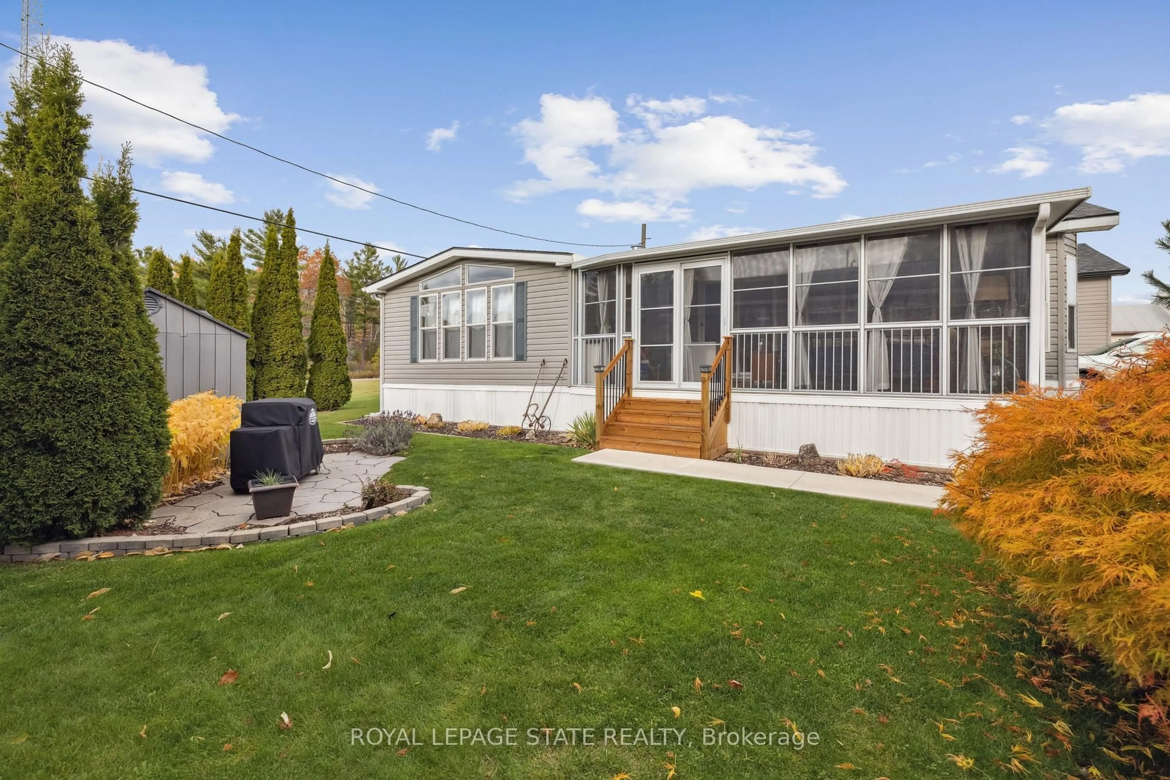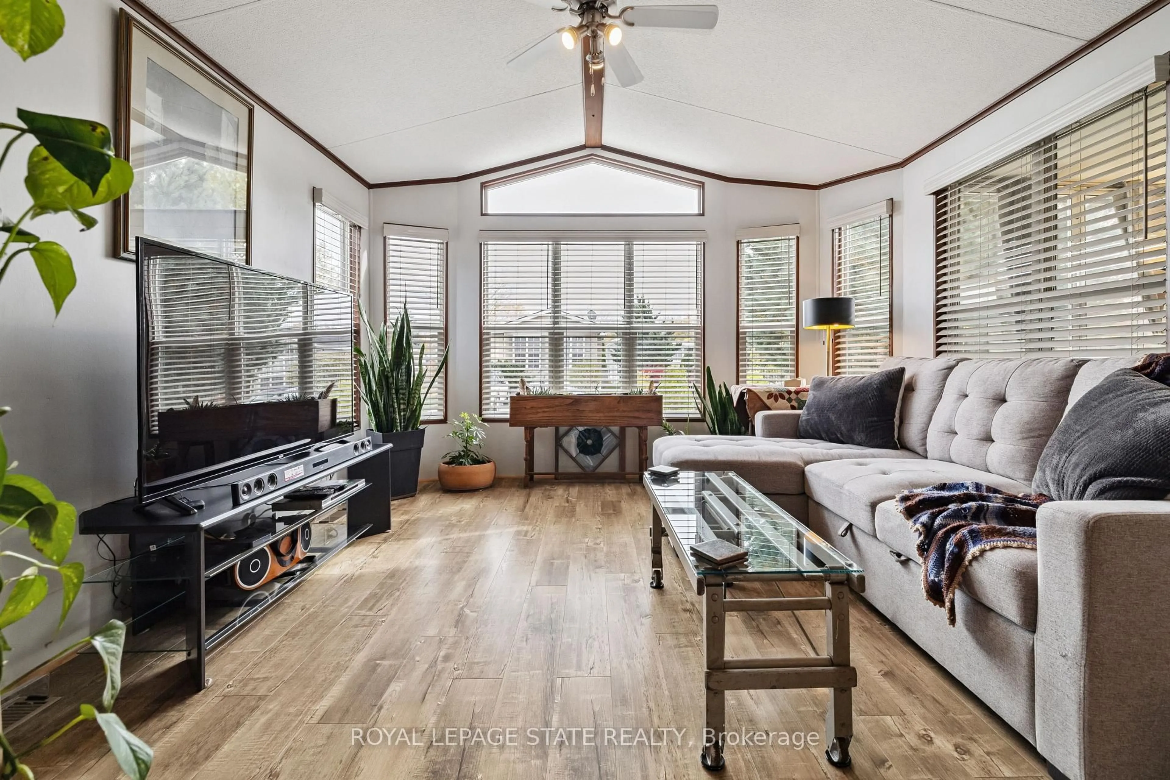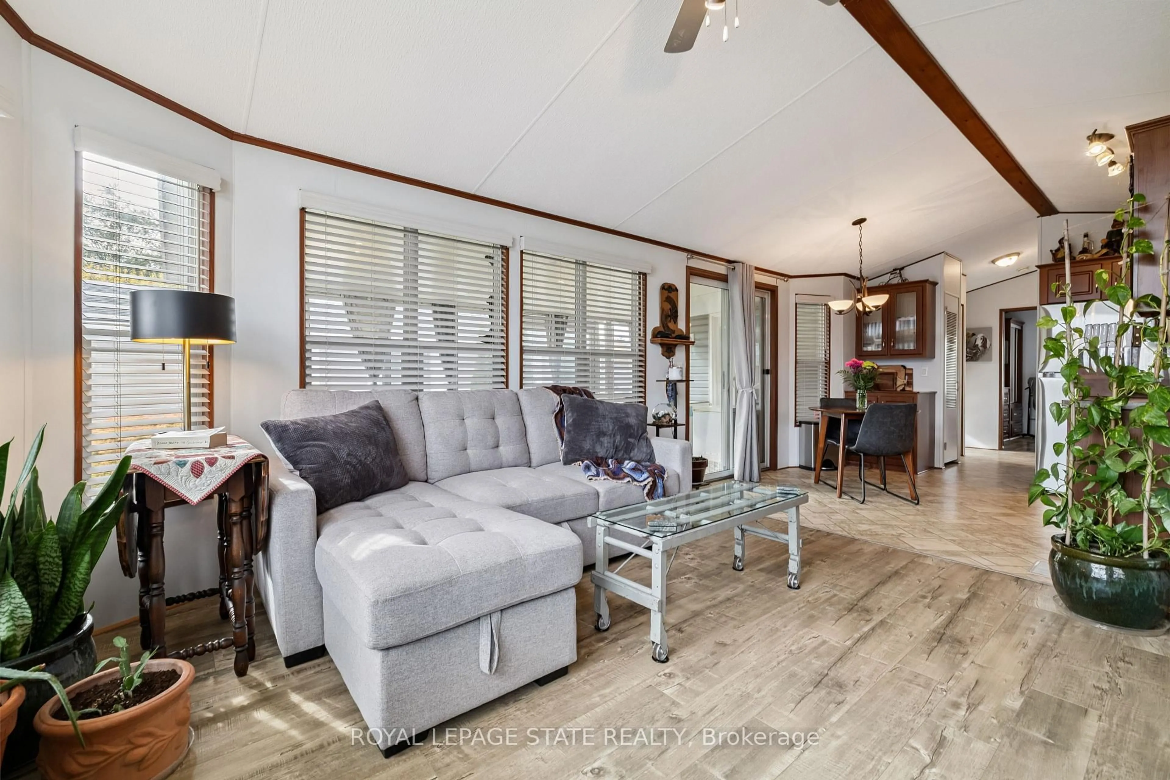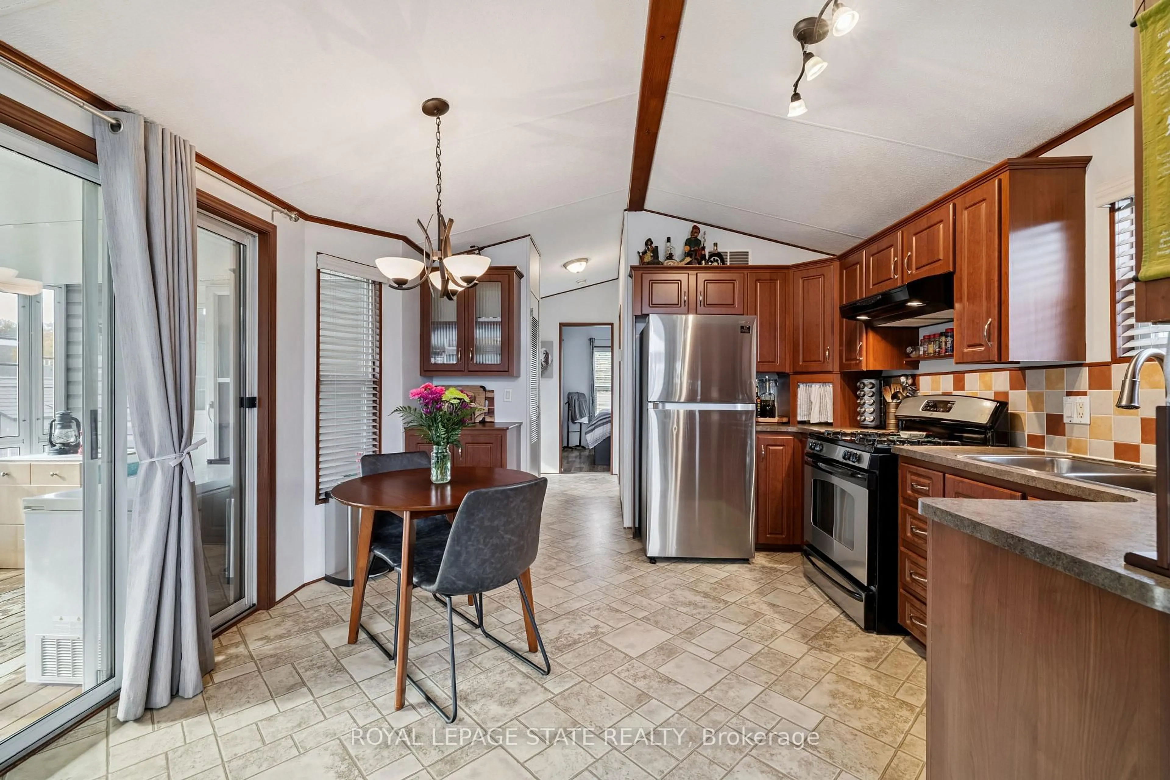4449 Milburough Line #13 Spruce, Burlington, Ontario L7P 0C5
Contact us about this property
Highlights
Estimated valueThis is the price Wahi expects this property to sell for.
The calculation is powered by our Instant Home Value Estimate, which uses current market and property price trends to estimate your home’s value with a 90% accuracy rate.Not available
Price/Sqft$409/sqft
Monthly cost
Open Calculator
Description
Welcome to 4449 Milburough Line #13 Spruce in beautiful rural Burlington! This charming 2-bedroom bungalow is located in a quiet, well-kept year-round community surrounded by nature. Offering over 800 square feet of comfortable living space, this modular home features an open-concept kitchen and living area, a bright spacious sunroom perfect for relaxing. Enjoy the peace and privacy of rural living along with access to parks, golf courses and trails. This unit has durable vinyl exterior and newer roof. Residents also enjoy access to a community inground pool and recreation centre. An ideal opportunity for downsizers, first-time buyers, or anyone seeking an affordable home in a serene setting. Land lease includes water, property taxes, and community maintenance. Flexible possession available.
Property Details
Interior
Features
Main Floor
Br
2.9 x 5.31Living
4.04 x 3.78Kitchen
3.51 x 3.78Br
2.82 x 3.33Exterior
Features
Parking
Garage spaces -
Garage type -
Total parking spaces 2
Property History
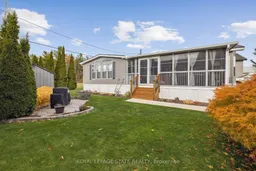 32
32