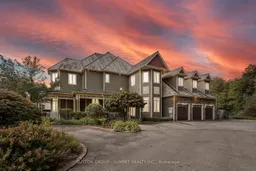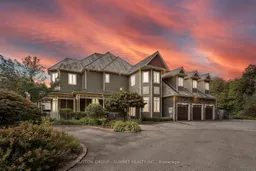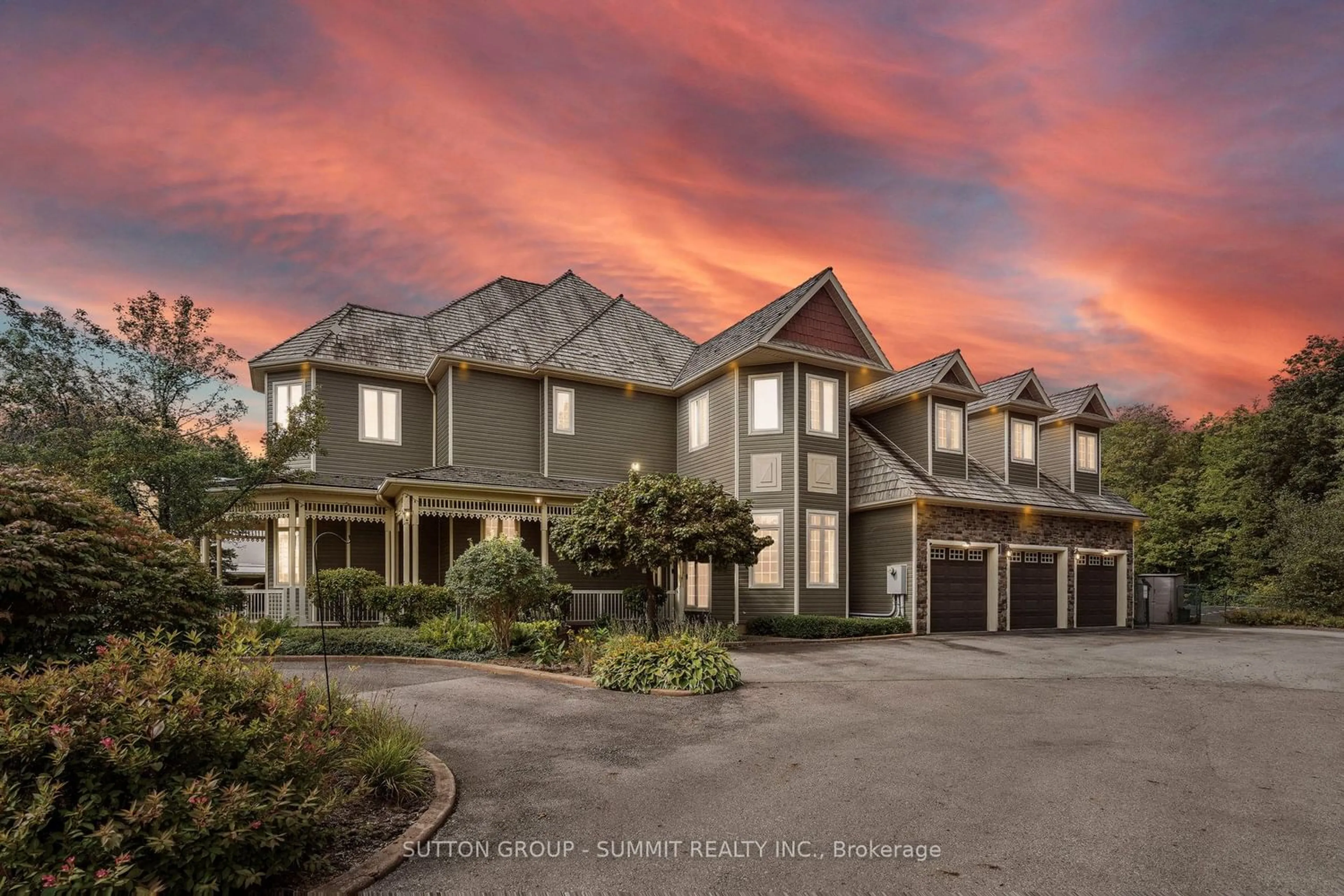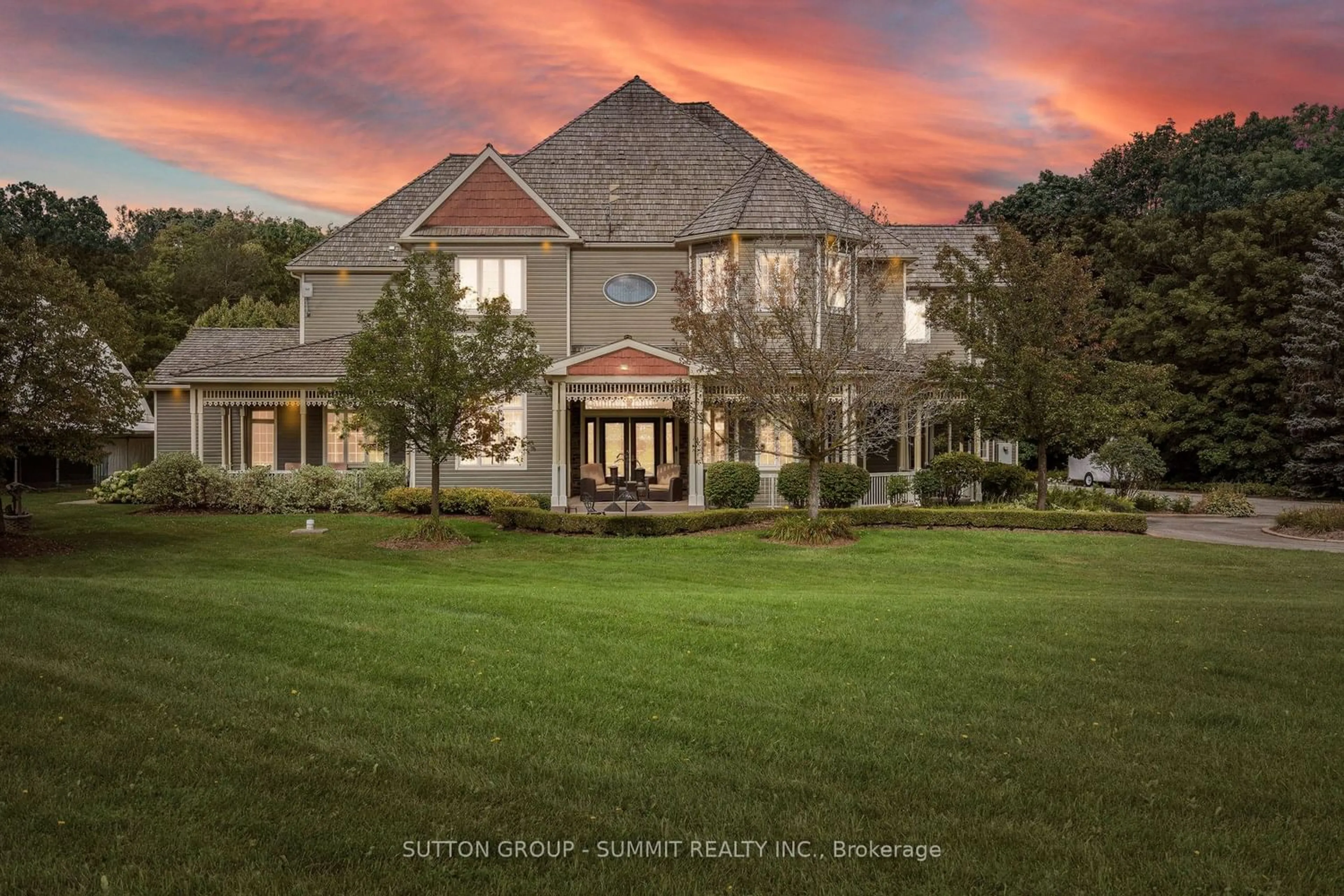4090 Appleby Line, Burlington, Ontario L7M 0Y7
Contact us about this property
Highlights
Estimated ValueThis is the price Wahi expects this property to sell for.
The calculation is powered by our Instant Home Value Estimate, which uses current market and property price trends to estimate your home’s value with a 90% accuracy rate.$3,486,000*
Price/Sqft$589/sqft
Days On Market14 days
Est. Mortgage$25,290/mth
Tax Amount (2023)$11,901/yr
Description
Discover unparalleled grandeur and privacy at this stunning 12+ acre estate, elegantly situated alongthe tranquil Bronte Creek, sprawling 7000+sq.ft of opulent living space, this lavish property features 5 luxurious bedrooms, 7 exquisite bathrooms, 5 charming fireplaces, and a capacious 4-cargarage, parking for 10+cars, encapsulating the epitome of resort-style living.The journey begins witha scenic drive down a 1km private rd, arriving at the majestic beauty that awaits. Meticulously manicured landscapes and timeless architecture. Inside we find a chefs kitchen, with state of theart appl, custom cpbds lavish counter space, formal dining room, main floor office, incredible games room and fam rm with walk out to swimming pool, domed red clay tennis court, hot tub, patios & hiking trails with ravine and river access Upstairs are 4 spacious bdrm with ens, primary ens. with steam/sauna rooms and a complete separate in-law suite with kit. laundry & bth ensuring comfort for extended family
Property Details
Interior
Features
2nd Floor
2nd Br
5.20 x 5.00Hardwood Floor / Picture Window / Overlook Greenbelt
3rd Br
5.30 x 5.10Hardwood Floor / W/I Closet / 3 Pc Ensuite
4th Br
4.90 x 4.50Hardwood Floor / W/I Closet / 3 Pc Ensuite
Prim Bdrm
7.32 x 5.50O/Looks Pool / 7 Pc Ensuite / Hardwood Floor
Exterior
Features
Parking
Garage spaces 4
Garage type Attached
Other parking spaces 10
Total parking spaces 14
Property History
 40
40 40
40Get an average of $10K cashback when you buy your home with Wahi MyBuy

Our top-notch virtual service means you get cash back into your pocket after close.
- Remote REALTOR®, support through the process
- A Tour Assistant will show you properties
- Our pricing desk recommends an offer price to win the bid without overpaying



