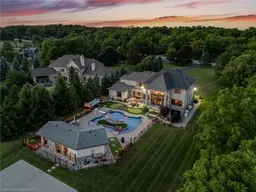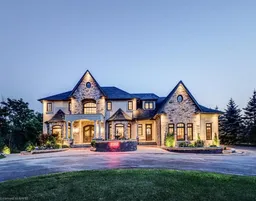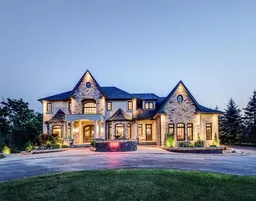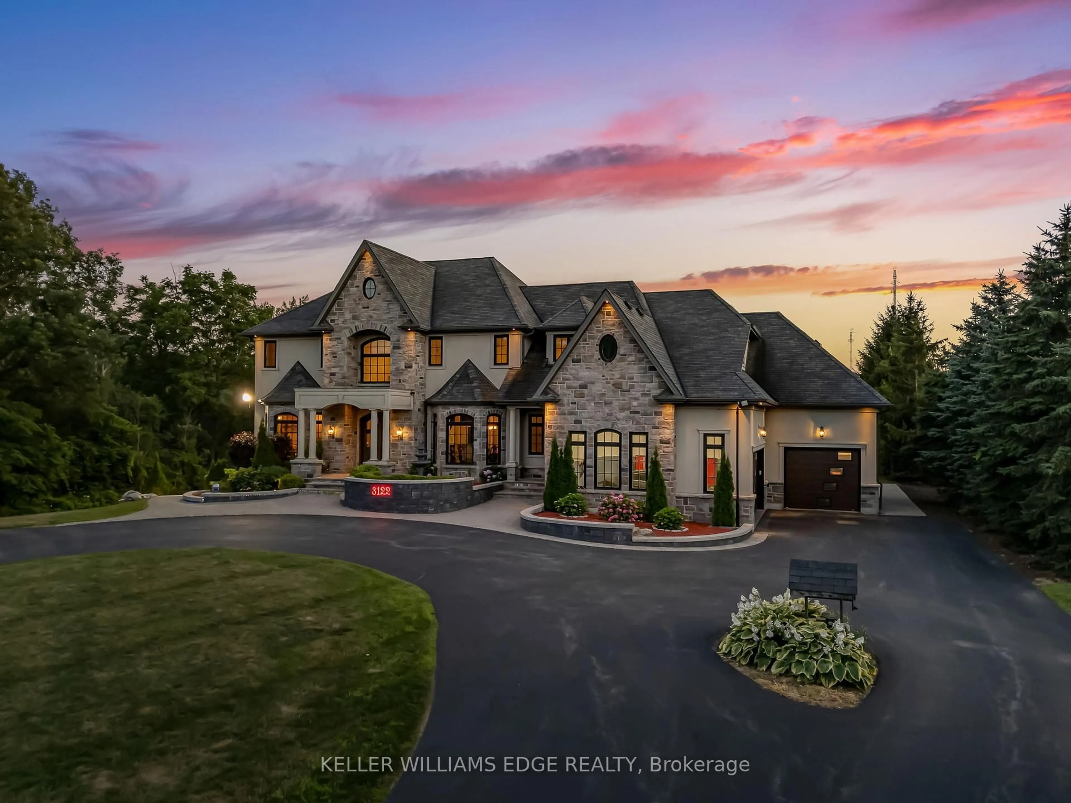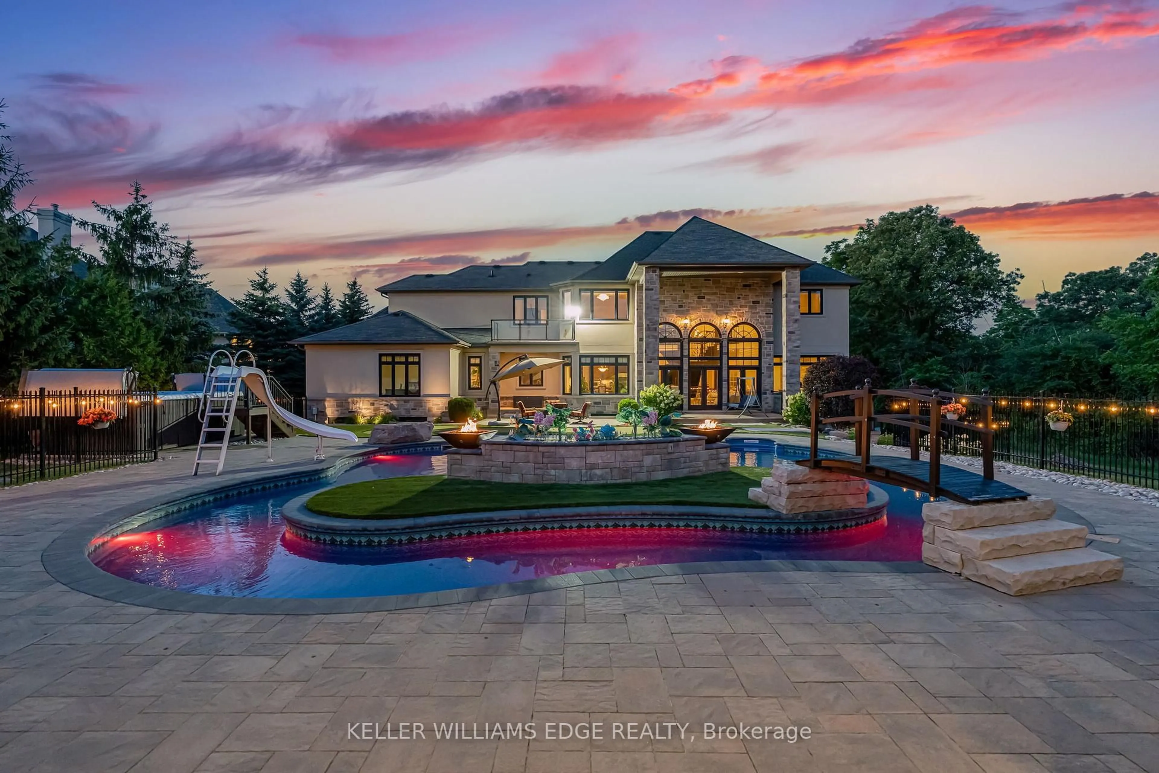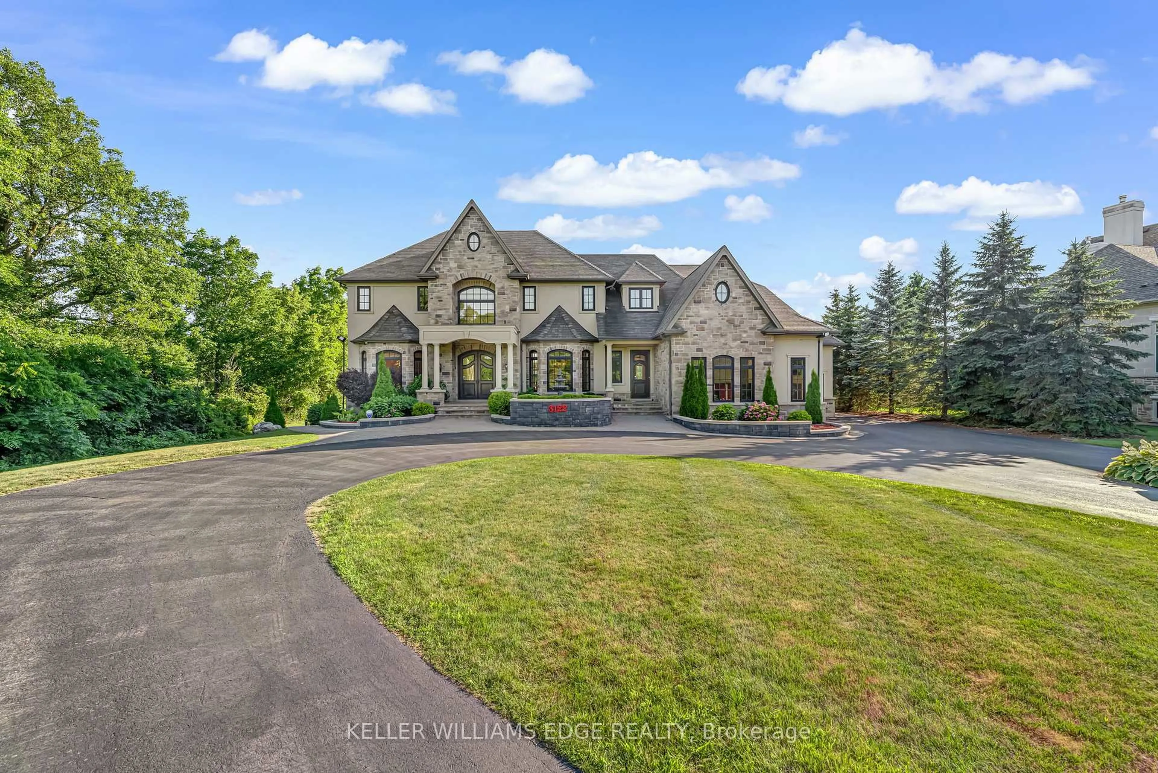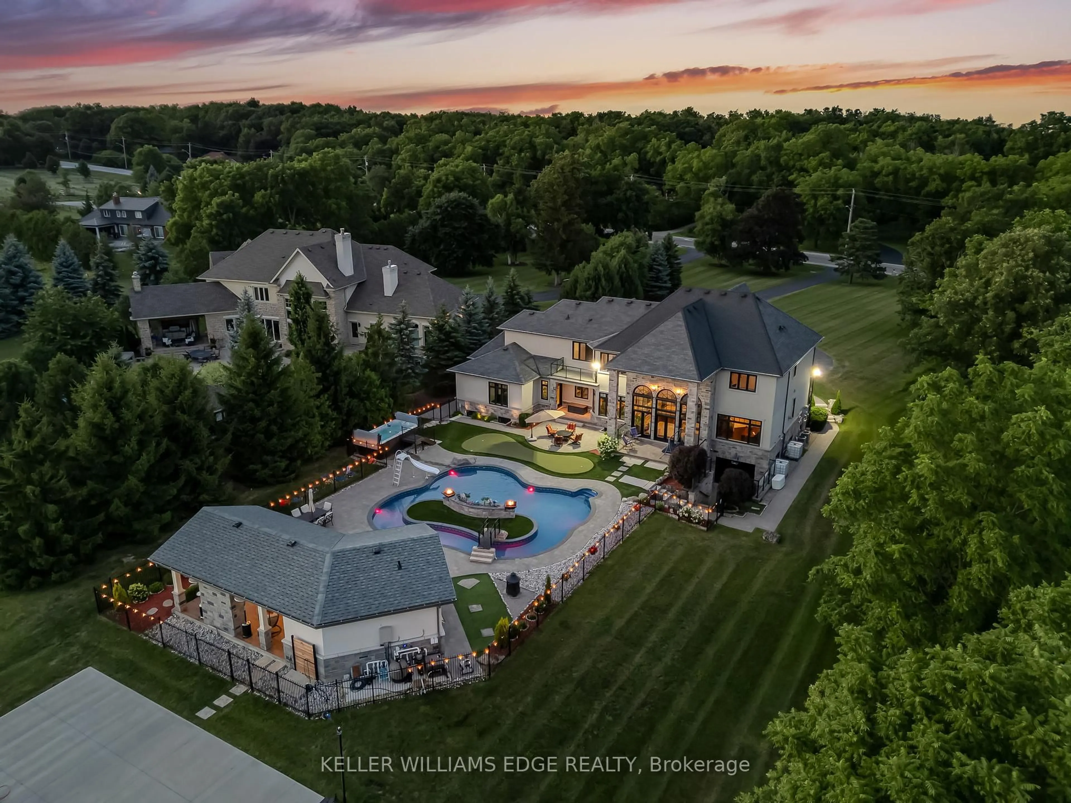3122 Cedar Springs Rd, Burlington, Ontario L7R 0P7
Contact us about this property
Highlights
Estimated valueThis is the price Wahi expects this property to sell for.
The calculation is powered by our Instant Home Value Estimate, which uses current market and property price trends to estimate your home’s value with a 90% accuracy rate.Not available
Price/Sqft$1,188/sqft
Monthly cost
Open Calculator
Description
A Rare Private Estate on 1.95 Acres - Luxury That Cannot Be Recreated | Custom-built by Jay Robinson | Spanning nearly 7,500 sq. ft.| This estate offers a level of craftsmanship, privacy & scale increasingly impossible to duplicate at today's construction costs. Set against conservation lands & scenic horse farms, the property delivers uninterrupted countryside views just minutes from premier amenities. Designed for both grand entertaining & quiet retreat, the home features 18-foot vaulted ceilings, a dramatic limestone wall, custom millwork, & integrated Sony whole-home audio. The chef's kitchen is appointed with Wolf, Liebherr, Marvel, Miele & Fisher & Paykel appliances. The primary suite is a true retreat with dual walk-in closets, spa-inspired ensuite & private balcony overlooking protected landscape. Engineered for year-round confidence & efficiency, the home includes dual furnaces & A/C systems, triple sump pump with battery backup, 20KW Generac generator, & 200-amp service. Oversized 3-car garage with dual EV chargers. Outdoors, experience resort-style living with a lazy river pool, waterfall, swim spa, cabana with 5-piece bath, built-in BBQ, mini putt course & expansive recreation space. Night-lit landscaping enhances the estate ambiance. The separate walk-up lower level is prepped with kitchen & bath rough-ins, ideal for multigenerational living, guest retreat or future customization. Elevator potential. Complete privacy. Future-ready design. A lifestyle property built for long-term value.
Property Details
Interior
Features
Main Floor
Bathroom
1.71 x 2.132 Pc Bath
Laundry
2.99 x 1.87Living
5.17 x 4.3Dining
5.17 x 4.28Exterior
Features
Parking
Garage spaces 3
Garage type Attached
Other parking spaces 22
Total parking spaces 25
Property History
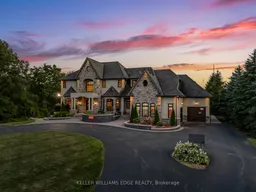 45
45