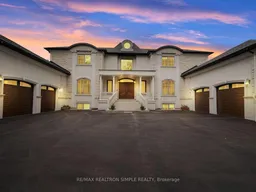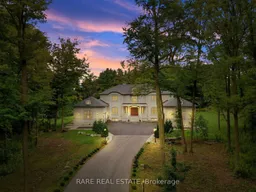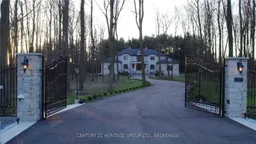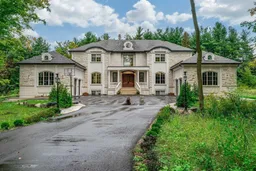Set on 2.4 acres atop Burlington's Bluffs, this gated stone-clad estate offers more than 11,000+ sq. ft. of living space, uniting enduring strength with graceful design. Built to endure for generations, it blends permanence with refined elegance. Among its discreet luxuries are two pools one basking beneath the open sky, the other sheltered indoors creating a rare duality of year-round leisure. Inside, the drama begins in a soaring 21-foot ceiling foyer, framed by a sweeping double stairwell that sets the stage for the grandeur within. A private elevator connects all levels, complementing the six-zone heated flooring that carries comfort through every room. A dedicated media room provides the perfect retreat for cinematic nights at home. Every detail, from bespoke finishes to silent floor design and reinforced construction, reflects a vision of permanence and sophistication revealed room by room. Framed by an abundance of mature trees, the property balances privacy with convenience, moments from the city's best amenities.
Inclusions: All ELFs, All Existing Window Coverings, Entertainment Ready 16 ATMOS System & Projector, 16 Security Cameras, Existing Home Automation System. A complete list of Features available!







