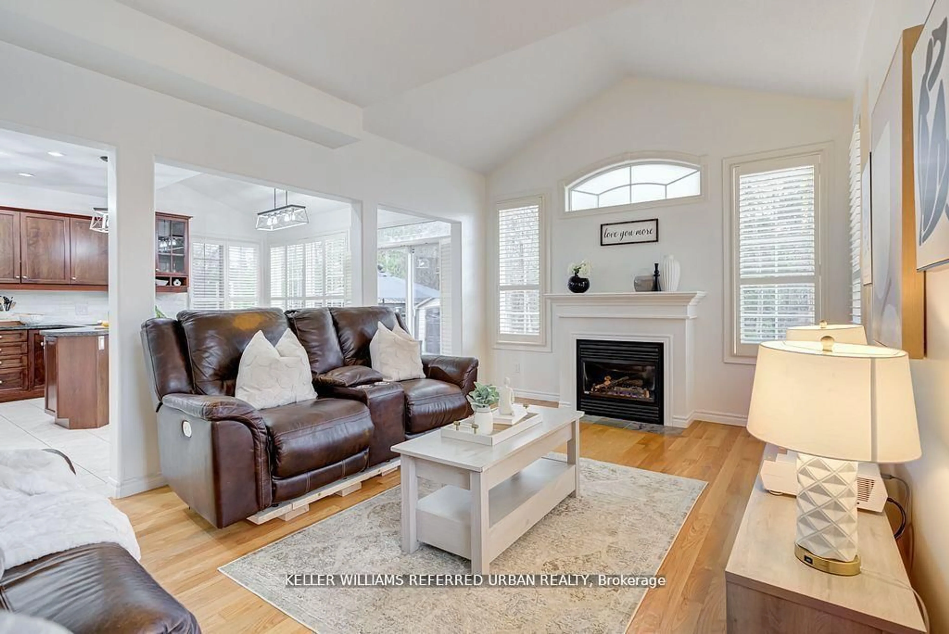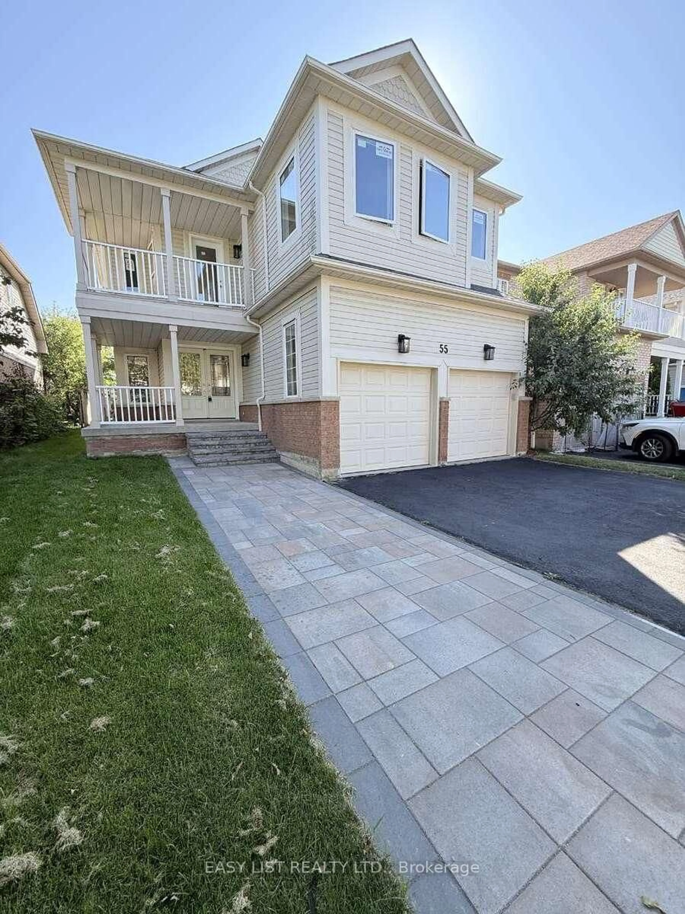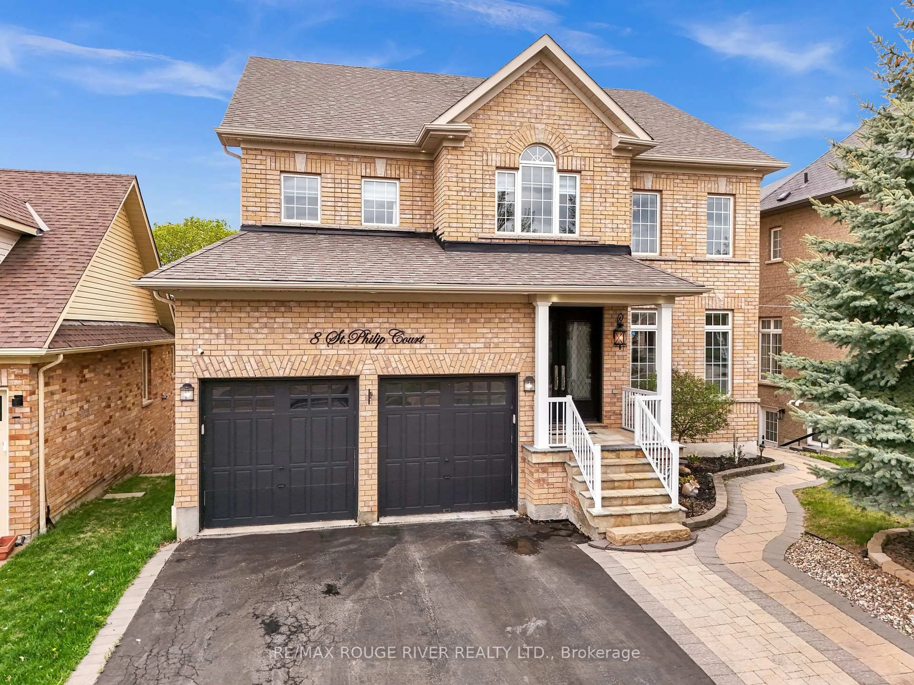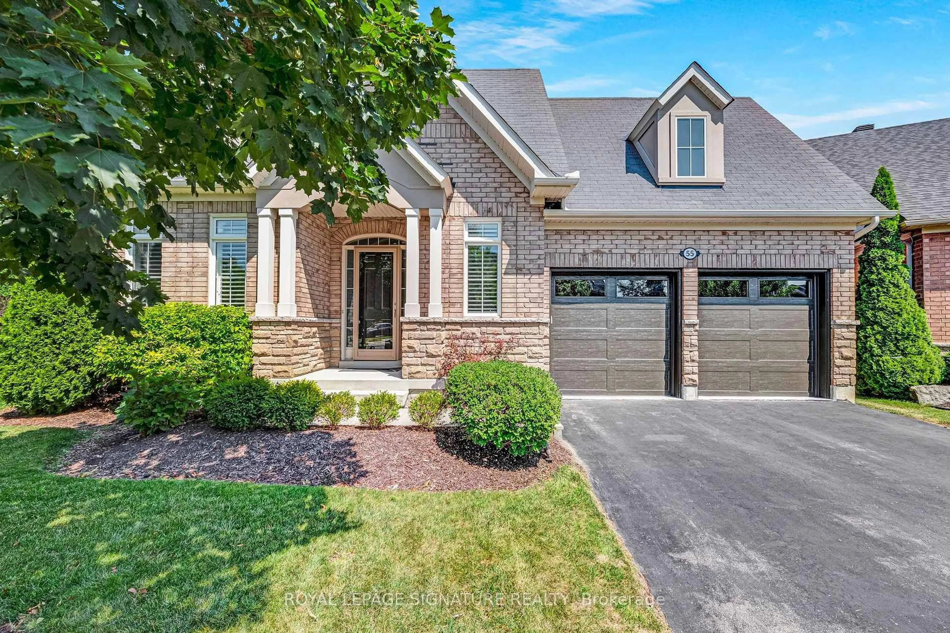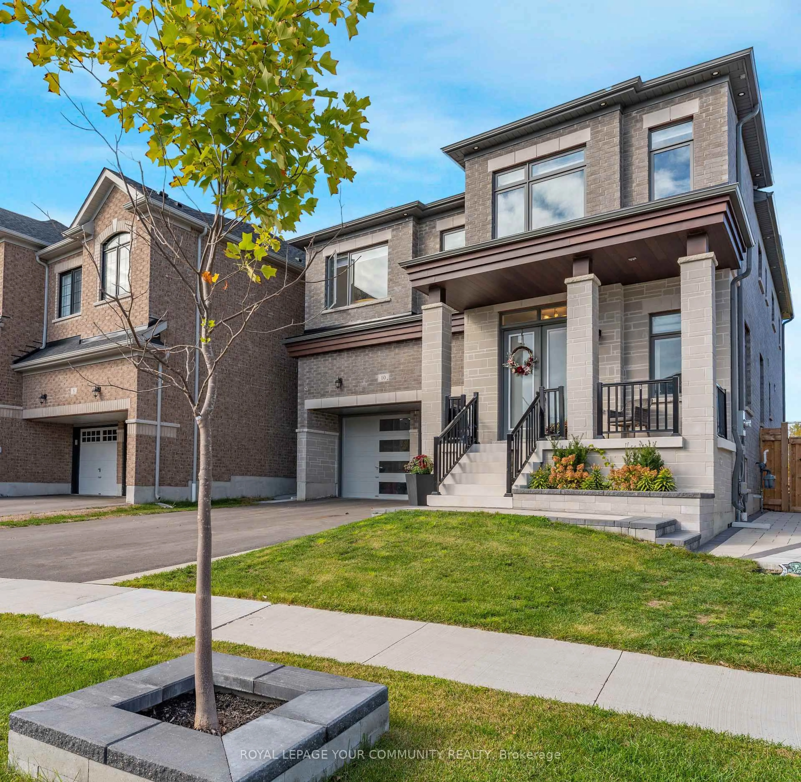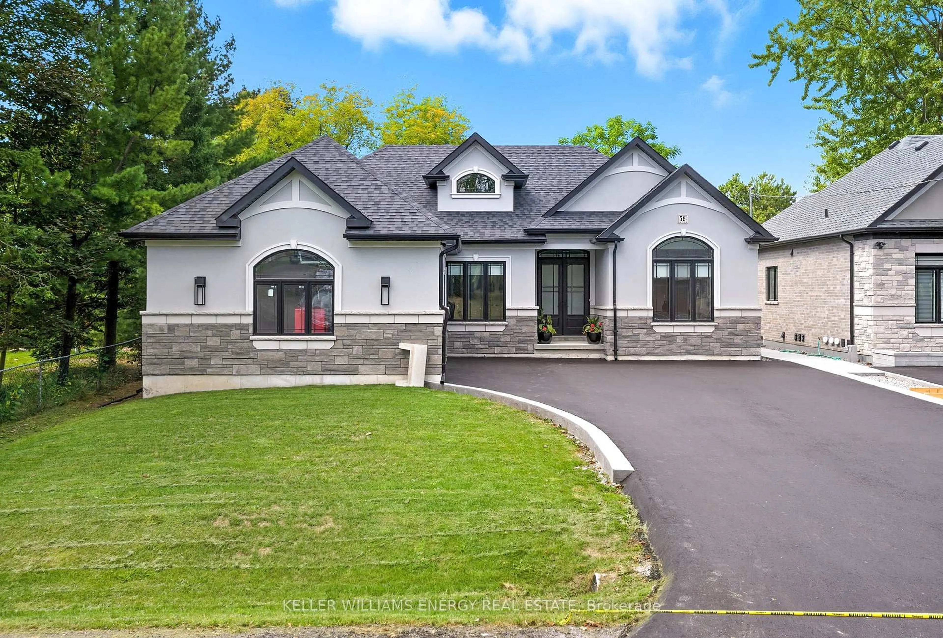Charming 70' Lot Detached Home In A Desirable Family-Friendly Neighborhood! This Elegant & Spacious Detached Home Offering Exceptional Curb Appeal & Generous Living Space Throughout; The Welcoming Foyer Opens To A Beautifully Curved Staircase; Sun-Filled Principal Rooms w/ Hardwood Flooring & Classic Wood Trim; When Piano Begins To Play, Feels Like Wrapped In A Warm, Timeless Embrace In Each Room; The Heart Of The Home Is The Large Eat-In Kitchen, Featuring Custom Solid Wood Cabinetry, Ample Counter Space, S/S Appliances, Connecting w/Breakfast Area Overlooking the Lush Backyard, Perfect For Entertaining Or Family Gathering; Second Floor w/ Four Spacious Bedrooms, Master Has Sitting Area W/ Backyard View And 4pc Ensuite, Sep. Shower; Lower Level Has A Multi-Functional Room, Could Be Office/Bedroom/Recreation Room, Which Fits To Your Family Needs; Walking Distance To Trails, Parks, Top Schools In The Area, Easy Access To Shopping Plazas, Restaurants, Waterfront, Hwy 401/407/412. Don't Miss This Opportunity To Own A Solid, Well-Maintained Home On A Wide Lot w/ Endless Potential For Personalization.
Inclusions: All Elf's, All Current Window Covering, B/I Dw, Stove, B/I Microwave, Central Air, Central Vac, Gym Set in Basement, Roof 2017, Pool Pump 2024, Pool Heater 2016
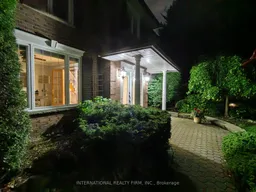 43
43

