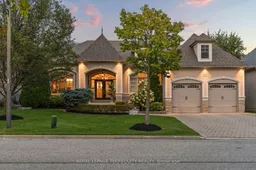Step into luxury with this custom-built bungalow in Whitby's prestigious Williamsburg Community. Built by the renowned DeNoble Homes, this residence embodies refined elegance and detailed craftsmanship. The thoughtfully curated interior creates an atmosphere of sophistication and comfort. From the sun-filled entryway to the gourmet kitchen, every corner showcases unparalleled quality and meticulous attention to detail. All principal rooms feature exquisite crown moulding, large windows that invite natural light, and modern potlights. The heart of this home is the stunning kitchen, with quartz countertops and stainless steel appliances. The layout flows seamlessly into a spacious eat-in area, perfect for family gatherings, and extends to a walk-out leading to the beautifully landscaped backyard, complete with an inground saltwater pool, pool house with hydro, and a gazebo. The primary bedroom overlooks your private backyard oasis and boasts vaulted ceilings, a walk-in closet, and a luxurious 5-piece ensuite. The second generous-sized bedroom also features a walk-in closet and a 4-piece ensuite. The grand basement is an entertainer's dream with 9-foot ceilings, a family room, a separate rec room/music area, and two additional large bedrooms. Meticulously maintained, every detail and upgrade, alongside major home components, have been thoughtfully attended to, ensuring a residence of enduring quality and comfort. This home is a true masterpiece, combining style, modernity, and functionality in every detail.
Inclusions: Not to mention the endless storage! Close proximity to all amenities including Thermea Spa, restaurants, schools and convenient access to 407 and 412 highways.
 40
40


