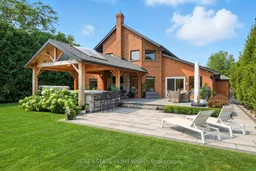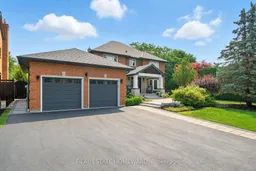A rare offering where modern elegance meets natural beauty in prestigious Somerset Estates. Welcome to 63 Whitburn, an executive residence that sits on a premium, mature lot backing directly onto protected parkland and green space- this home offers unmatched privacy, peaceful view and a naturally light-filled interior that enhances every room. Exceptional curb appeal and a stunning front porch invite you into this beautifully maintained home with over 5000 sq feet of meticulously designed living space. Inside, the chef-inspired kitchen is a true showstopper, featuring a soaring vaulted ceiling, a massive 10-ft island, and a top-of-the-line Viking gas range. The open-concept great room, with its inviting gas fireplace, provides the perfect space for entertaining or relaxing. Upstairs, you will find four bedrooms, including a luxurious primary retreat. This sanctuary boasts a spa-like ensuite and a spacious walk-in closet. The fully finished basement expands your living space with a versatile open layout, complete with a wet bar and pool table area. Step outside and experience your private oasis: a 14' x 8' swim spa under a custom-built wood gazebo, complete with cedar ceiling and skylights that create a bright yet cozy ambiance. The adjacent lounge area features a TV and gas fireplace, offering the perfect setting for relaxing evenings or year-round entertaining. All of this, just steps from one of Durham's top-rated schools. Simply move in and enjoy!
Inclusions: Swim Spa & Backyard Reno(2021), Savant Home Integration Speaker System (2021) Roof (2019), A/C (2023), Front Windows (2015), Back Windows (2024), Main and upper White Oak Flooring (2025), Primary and 2nd Bedroom Ensuite (2025), Front Porch Reno (2018), Soffit w/built in Lights, Fascia and Eavestrough (2021), Projector and Movie Screen, Pool Table, All Window Coverings, All Existing Appliances, E.L.F'S





