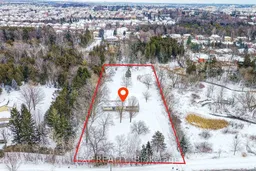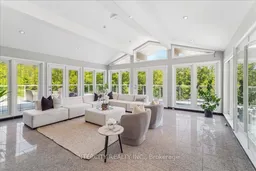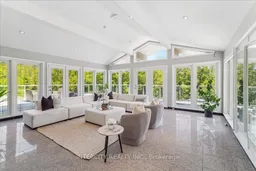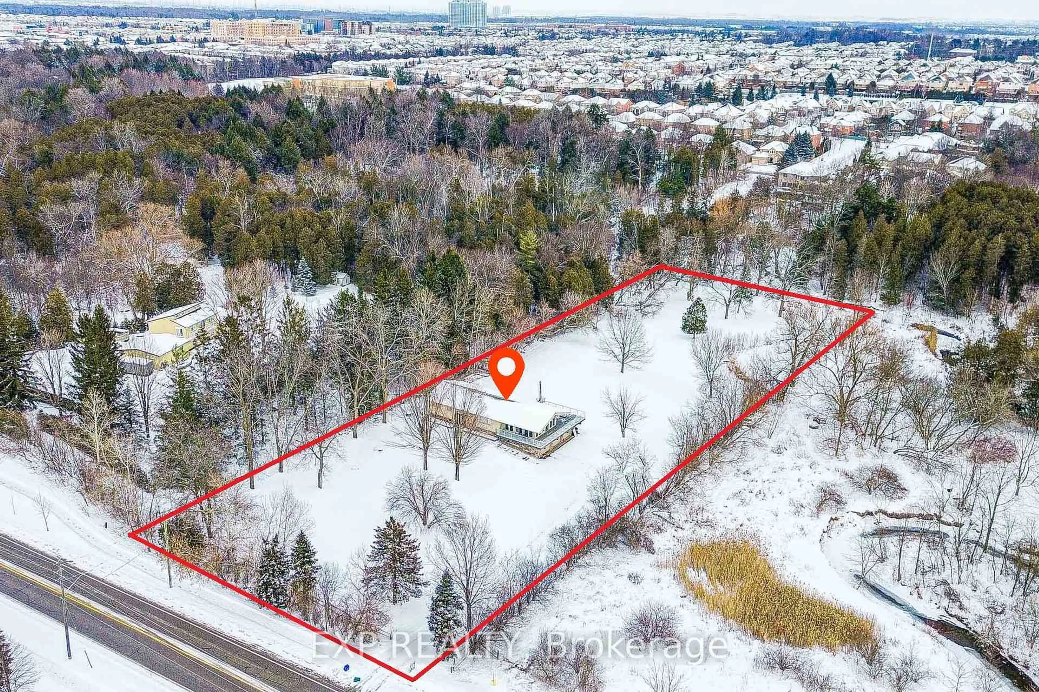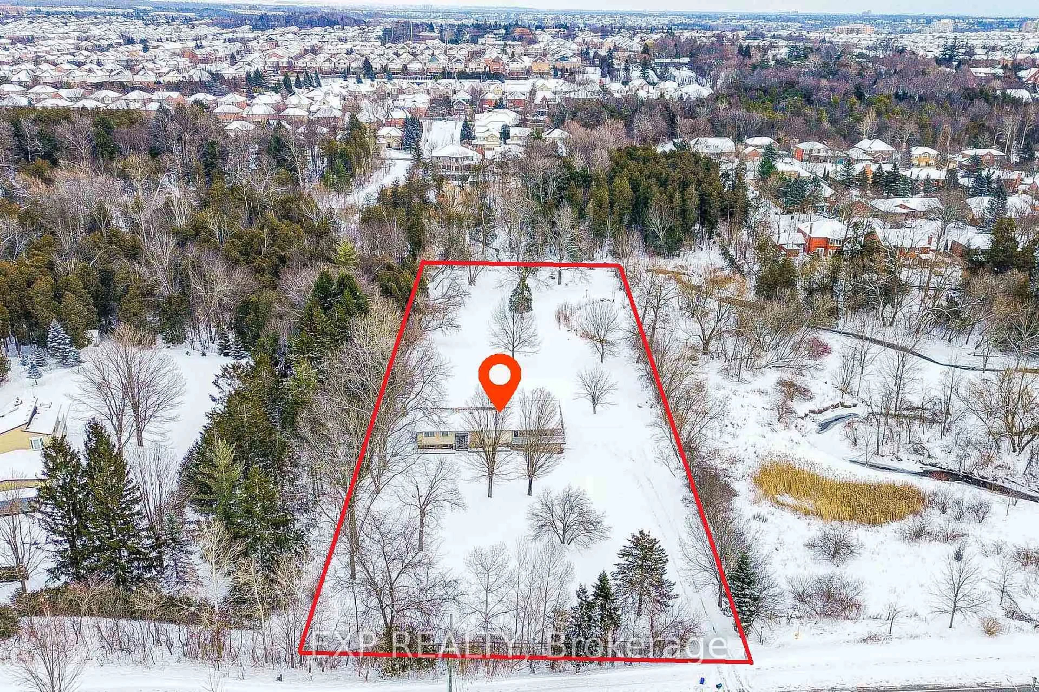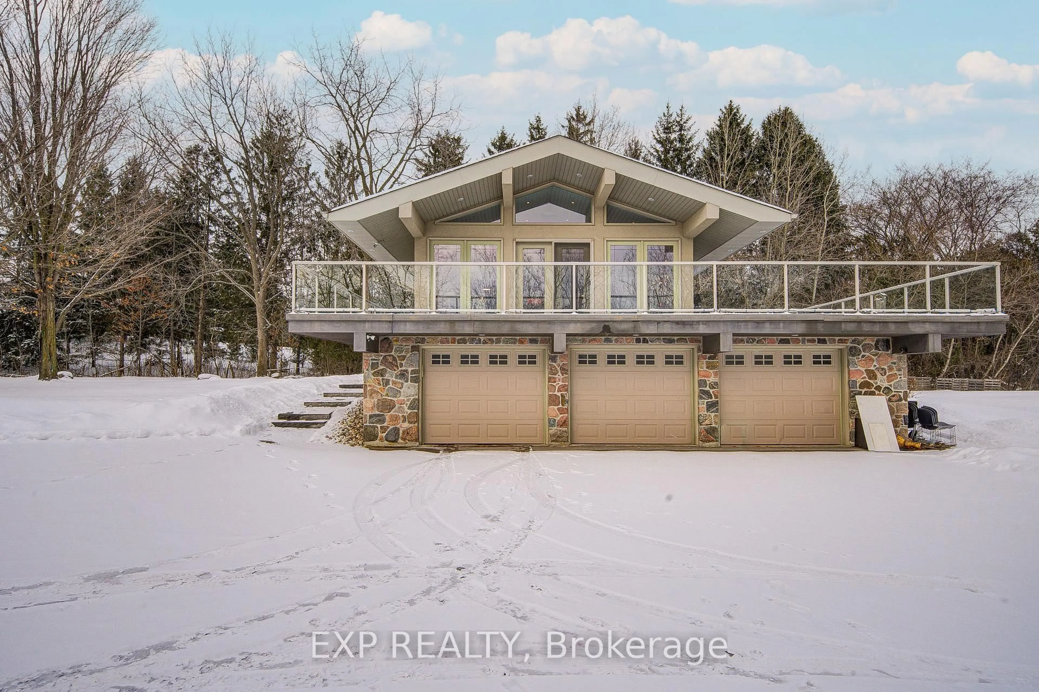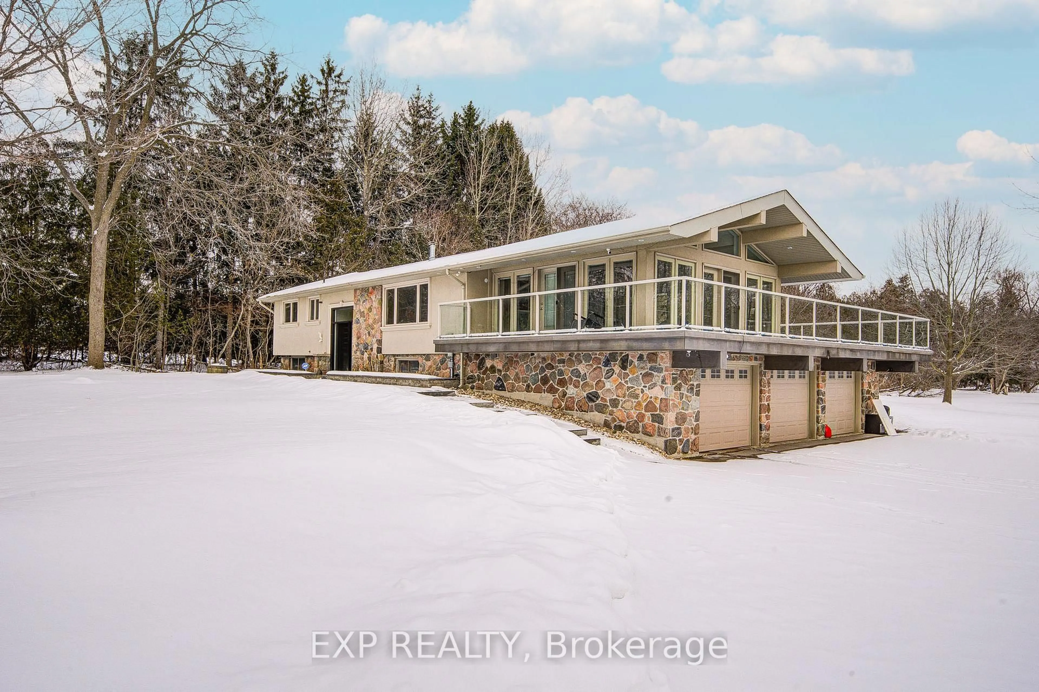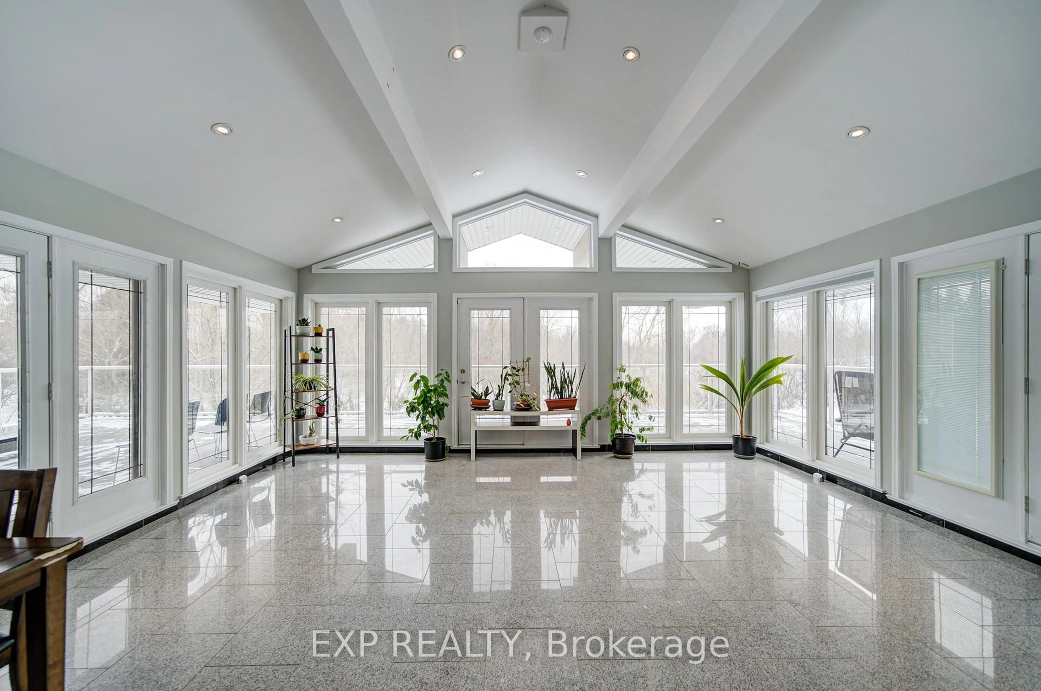3505 Cochrane St, Whitby, Ontario L1R 2P2
Contact us about this property
Highlights
Estimated valueThis is the price Wahi expects this property to sell for.
The calculation is powered by our Instant Home Value Estimate, which uses current market and property price trends to estimate your home’s value with a 90% accuracy rate.Not available
Price/Sqft$991/sqft
Monthly cost
Open Calculator
Description
Welcome To A Rare 1.9 Acre Estate Nestled In The Prestigious Williamsburg Neighbourhood Where Luxury Meets Serenity *This Uniquely Designed 2+3 Bed, 2-Bath Home Offers Stunning Floor-To-Ceiling Windows, Vaulted Ceilings, Radiant Heated Floors, And A Showstopping Sunroom Wrapped In Natural Light *The Chef's Kitchen Boasts Sleek Stainless Steel Finishes Ideal For Culinary Enthusiasts *A Striking Double-Sided Stone Fireplace Anchors The Open Living Area While The Expansive Wraparound Deck Offers Panoramic Views Of Mature Trees And A Flowing Creek With No Neighbours On One Side For Unmatched Privacy * The Lower Level Presents Rental Or In-Law Suite Opportunities *Enjoy A Peaceful Retreat Moments From Schools, Parks, And Urban Amenities.
Upcoming Open Houses
Property Details
Interior
Features
Main Floor
Living
6.7 x 4.1Window
Kitchen
4.2 x 3.7Double Sink / Stainless Steel Appl
Dining
4.25 x 3.31Granite Floor
Family
5.7 x 2.9Fireplace
Exterior
Features
Parking
Garage spaces 2
Garage type Built-In
Other parking spaces 14
Total parking spaces 16
Property History
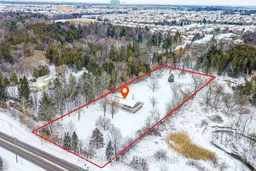 48
48