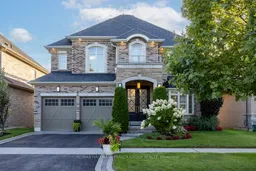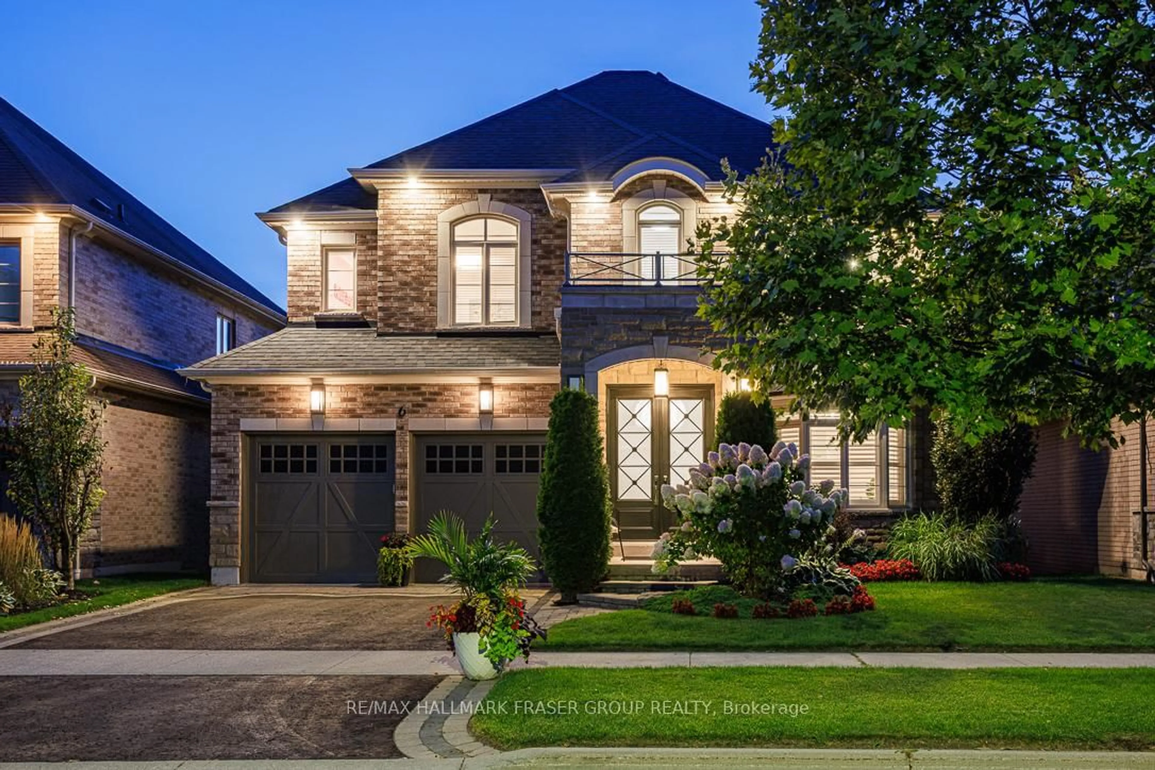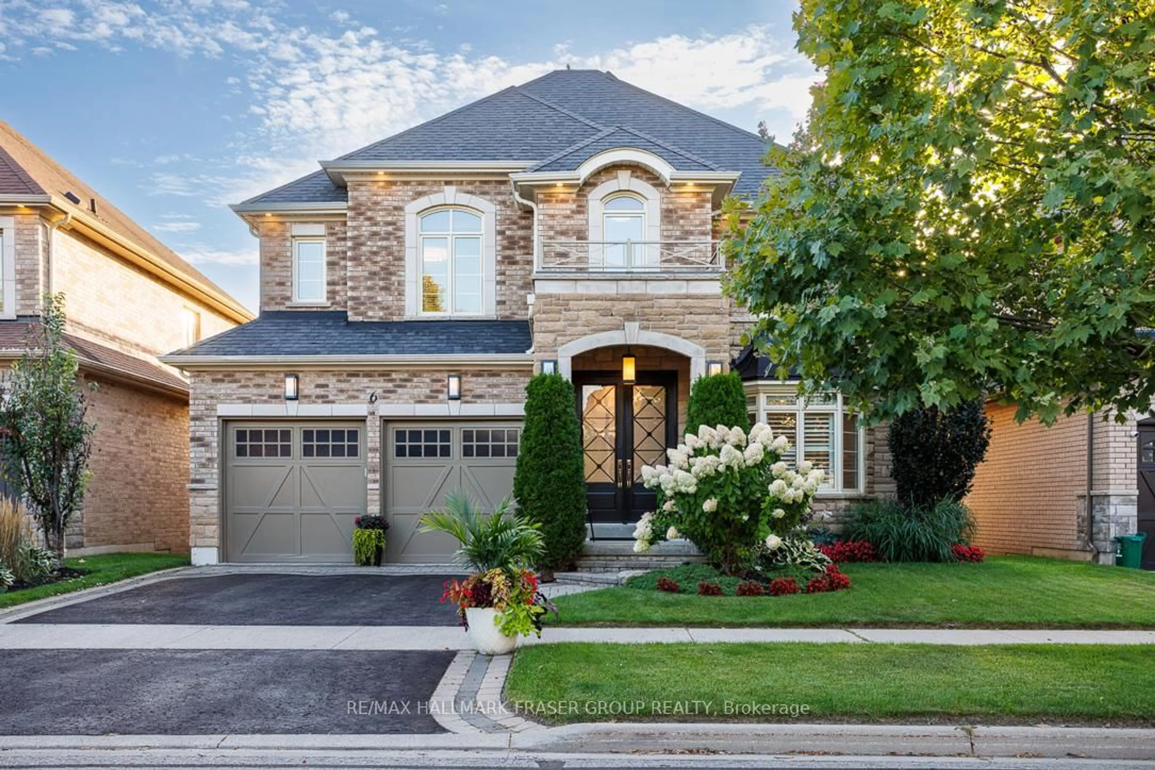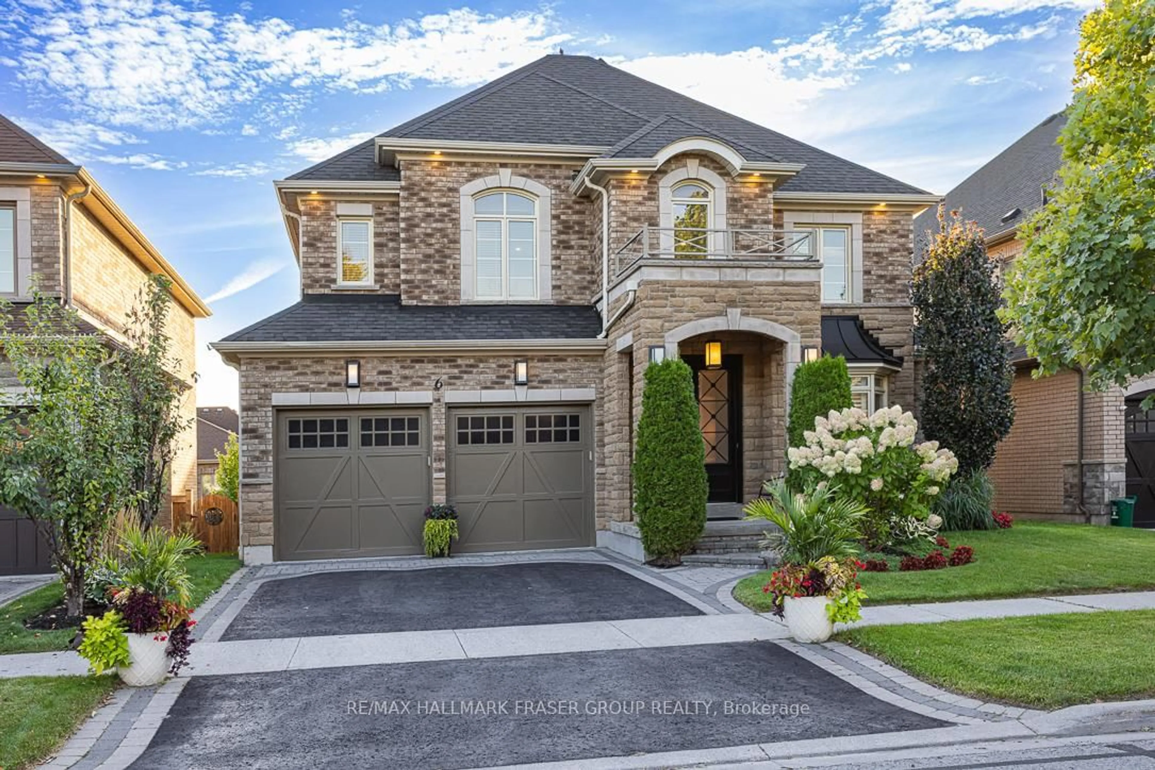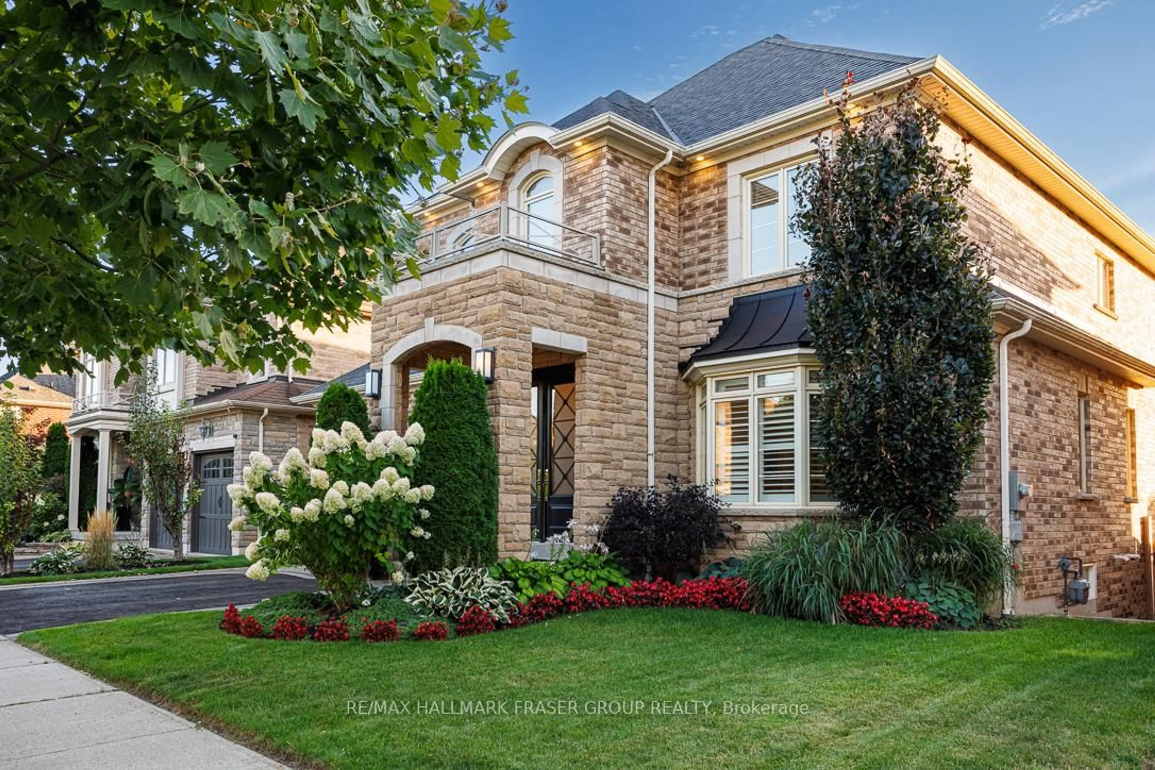6 Heathfield St, Whitby, Ontario L1R 0K9
Contact us about this property
Highlights
Estimated valueThis is the price Wahi expects this property to sell for.
The calculation is powered by our Instant Home Value Estimate, which uses current market and property price trends to estimate your home’s value with a 90% accuracy rate.Not available
Price/Sqft$412/sqft
Monthly cost
Open Calculator
Description
Showcasing one of Highmark's most coveted models, this executive residence is part of Orchard Estates- an exclusive enclave of luxury homes in Whitby's prestigious north end and a highlight of the Majestic Estate Collection approx 3500 sq ft. Tucked on a private cul-de-sac within a distinguished community of professionals, the home makes a striking first impression with manicured gardens and stone interlock framing its elegant facade. A grand double-door entry opens to soaring 9-ft ceilings, gleaming hardwood floors, and ambient LED lighting that set an inviting tone throughout. The designer gourmet kitchen is a true showpiece with granite counters, herringbone backsplash, extended cabinetry, a centre island, chefs desk, and butlers pantry seamlessly connected to the formal dining room beneath an elegant waffle ceiling. The bright breakfast area offers a walkout to the backyard, while the expansive family room impresses with a gas fireplace, pot lights, and a coffered ceiling. A separate living room adds timeless sophistication, completing the open-concept main floor. Upstairs, the primary suite provides a spa-inspired retreat with an air-jet tub, frameless glass shower, dual vanities, and custom walk-in closets. Each additional bedroom is generously sized larger than those in many comparable models with its own ensuite or semi-ensuite, paired with an upper-level office/loft space for modern living. Smart home upgrades include integrated interior/exterior lighting, pre-wired ethernet, central vacuum, 200-AMP electrical service, and a Wi-Fi enabled sprinkler system. Outdoors, the landscaped backyard is a private oasis, anchored by a stunning custom-built gazebo with power, fan, and lighting. Minutes from top-rated schools (Sinclair SS & Robert Munsch PS), parks, shopping, & Hwy 401/407, & just east of Glenayr Park, Fender Park, and Heber Down Conservation Area, & 15 mins from Whitby Go Stn., this home is a rare offering in one of Whitby's most desirable communities.
Property Details
Interior
Features
Main Floor
Living
3.75 x 3.96hardwood floor / Coffered Ceiling / Bay Window
Dining
3.63 x 4.72hardwood floor / O/Looks Living / Formal Rm
Kitchen
4.22 x 3.21Tile Floor / Custom Backsplash / Centre Island
Breakfast
3.55 x 4.1Tile Floor / Walk-Out / Large Closet
Exterior
Features
Parking
Garage spaces 2
Garage type Built-In
Other parking spaces 2
Total parking spaces 4
Property History
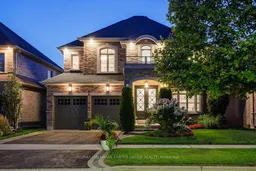 50
50